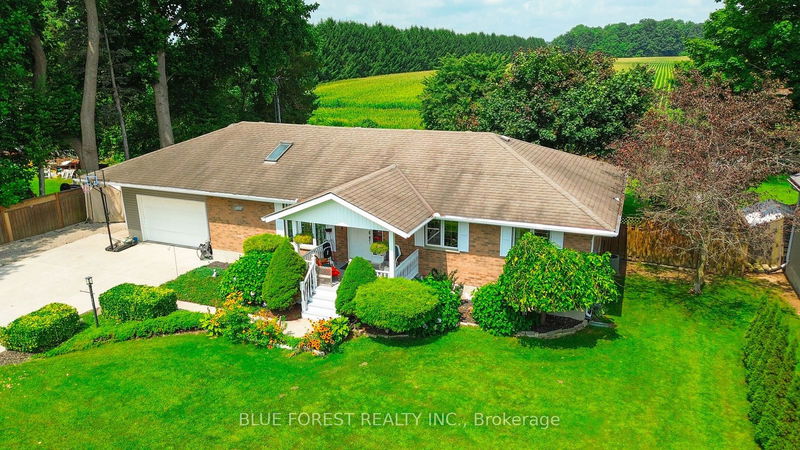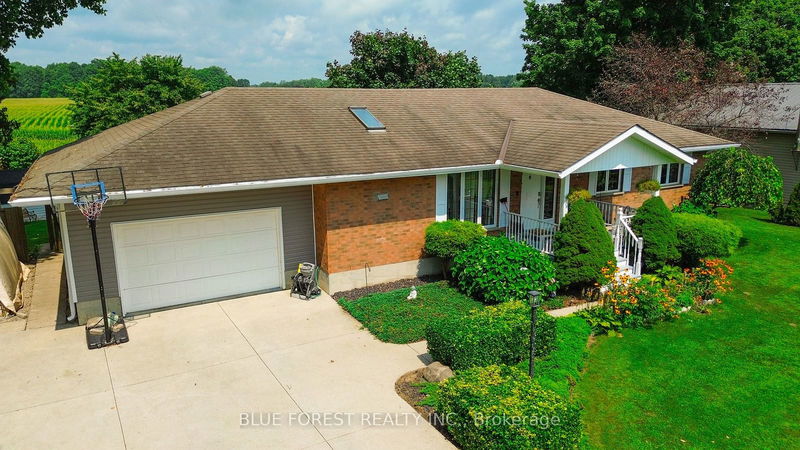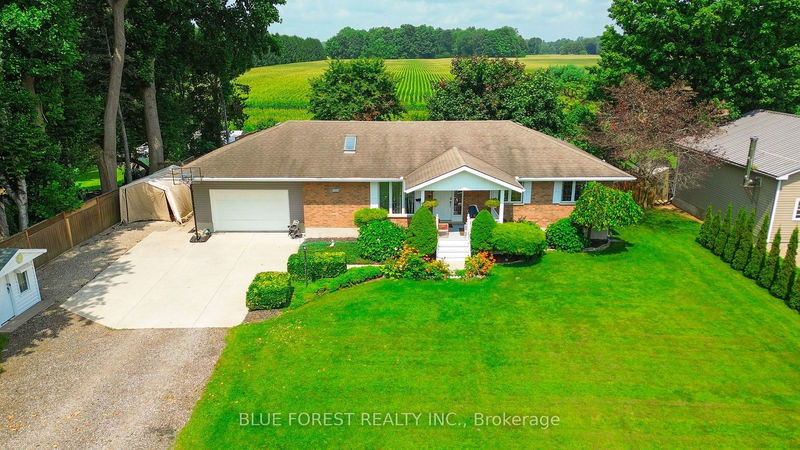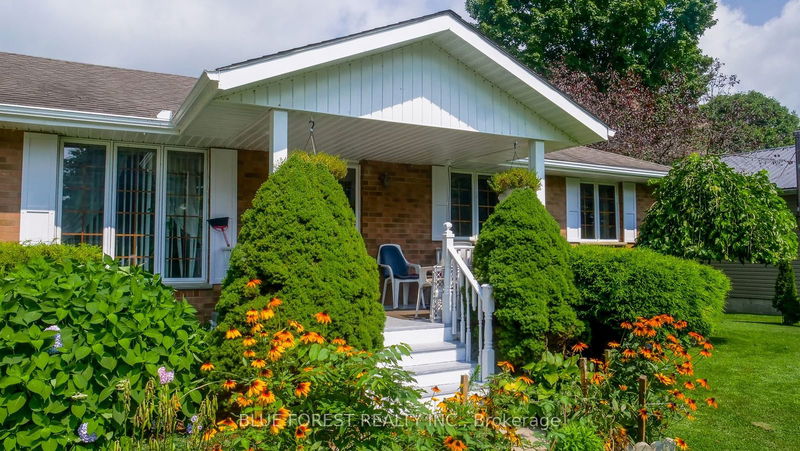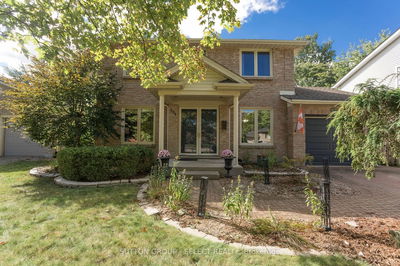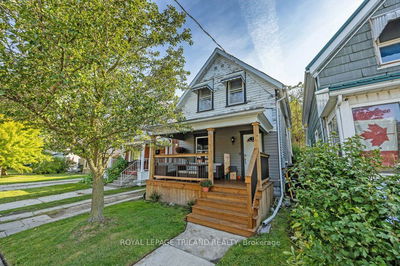25172 Talbot
West Lorne | West Elgin
$575,000.00
Listed 2 months ago
- 3 bed
- 2 bath
- 1500-2000 sqft
- 4.0 parking
- Detached
Instant Estimate
$563,416
-$11,584 compared to list price
Upper range
$623,021
Mid range
$563,416
Lower range
$503,810
Property history
- Now
- Listed on Aug 5, 2024
Listed for $575,000.00
65 days on market
- Jan 12, 2004
- 21 years ago
Sold for $162,500.00
Listed for $167,500.00 • 7 months on market
Location & area
Schools nearby
Home Details
- Description
- Welcome to this charming ranch-style home, thoughtfully designed to offer both comfort and style. The heart of the home is a sun-drenched kitchen, featuring vaulted ceilings, a central island, and elegant ceramic flooring that creates a welcoming and open atmosphere for family gatherings and entertaining. This well-appointed residence includes three bedrooms on the main level, with an additional bedroom located on the lower level, providing ample space for family and guests. Each level features a convenient 4-piece bathroom, enhancing both privacy and functionality.The finished lower level boasts a spacious family room, complete with a cozy gas fireplace, perfect for relaxing on chilly evenings. The walk-up basement ensures easy access to all that the backyard has to offer and adds to the homes versatility. Set on a generous 99' x 187' lot, the property offers plenty of outdoor space, including a fully fenced backyard and a stunning three-tier composite deck, ideal for enjoying summer days and entertaining outdoors. The one-and-a-half car attached garage provides additional storage and convenience. Modern amenities include 200-amp electrical service, municipal water, and natural gas. With an 8-minute drive to Highway 401, 30 minutes to Lambeth and St. Thomas, and just 7 minutes to Port Glasgow Marina, you'll enjoy easy access to major routes and local attractions. Nestled in the friendly and convenient hamlet of Eagle, this home combines a tranquil setting with accessibility and modern comforts. Don't miss the opportunity to make this delightful property your own.
- Additional media
- https://youtu.be/Wfk_OgxxkwA
- Property taxes
- $2,761.32 per year / $230.11 per month
- Basement
- Full
- Basement
- Walk-Up
- Year build
- 31-50
- Type
- Detached
- Bedrooms
- 3 + 1
- Bathrooms
- 2
- Parking spots
- 4.0 Total | 1.5 Garage
- Floor
- -
- Balcony
- -
- Pool
- None
- External material
- Brick
- Roof type
- -
- Lot frontage
- -
- Lot depth
- -
- Heating
- Forced Air
- Fire place(s)
- Y
- Main
- Living
- 17’12” x 11’10”
- Dining
- 11’10” x 9’10”
- Kitchen
- 11’10” x 8’12”
- Br
- 11’10” x 9’12”
- Br
- 9’8” x 8’12”
- Bathroom
- 12’10” x 4’11”
- Lower
- Prim Bdrm
- 11’10” x 13’6”
- Bathroom
- 12’10” x 5’12”
- Family
- 20’12” x 25’6”
- Cold/Cant
- 9’12” x 4’12”
- Br
- 12’6” x 11’12”
- Laundry
- 23’6” x 8’6”
Listing Brokerage
- MLS® Listing
- X9239779
- Brokerage
- BLUE FOREST REALTY INC.
Similar homes for sale
These homes have similar price range, details and proximity to 25172 Talbot
