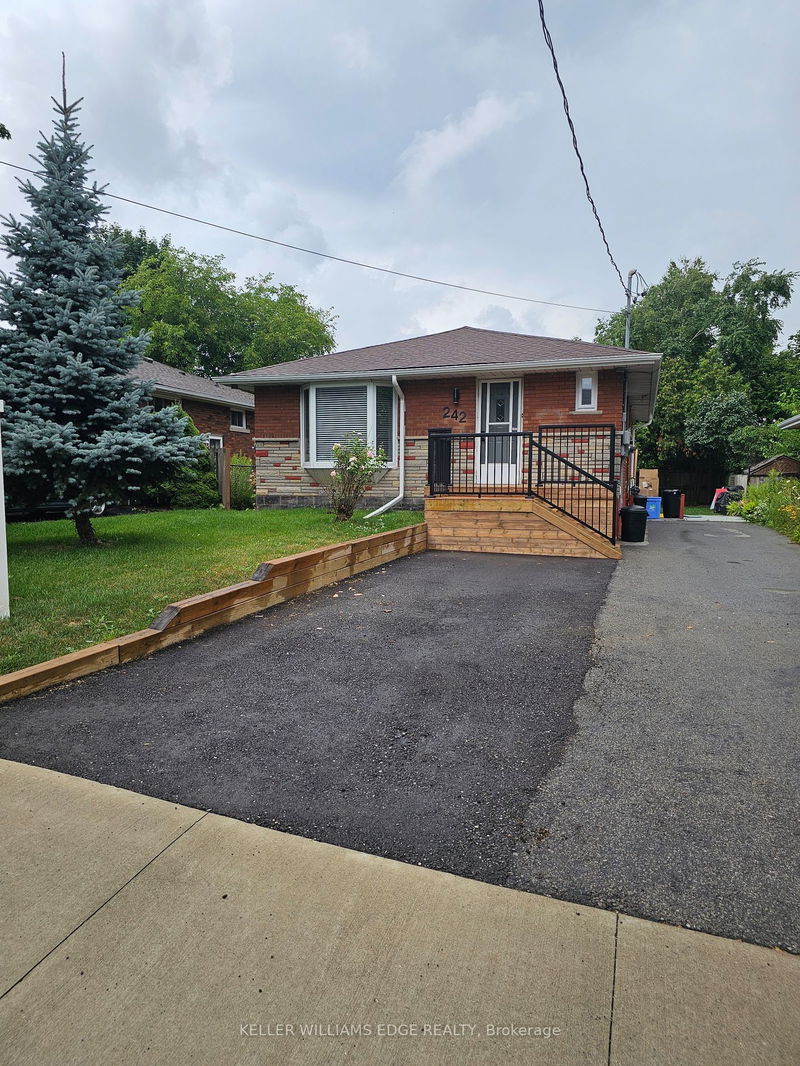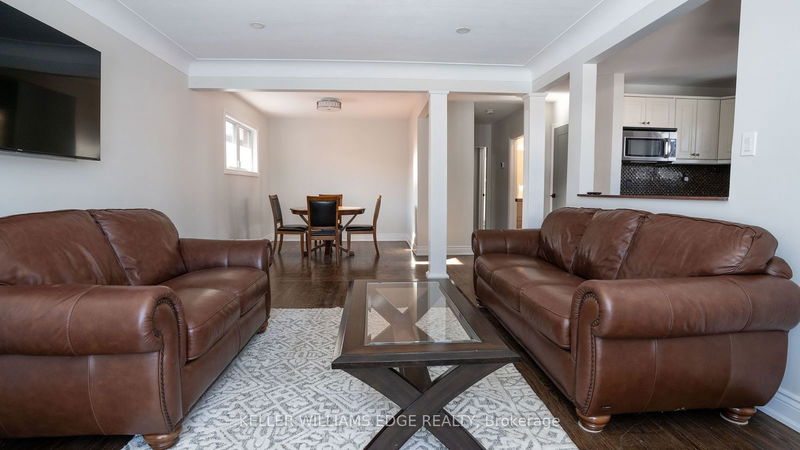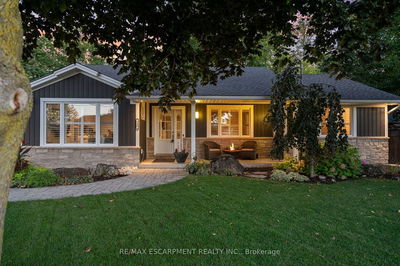242 West 18th
Buchanan | Hamilton
$869,777.00
Listed 2 months ago
- 2 bed
- 2 bath
- 700-1100 sqft
- 3.0 parking
- Detached
Instant Estimate
$864,778
-$4,999 compared to list price
Upper range
$964,265
Mid range
$864,778
Lower range
$765,291
Property history
- Now
- Listed on Aug 1, 2024
Listed for $869,777.00
68 days on market
Location & area
Schools nearby
Home Details
- Description
- DUPLEX..Beautiful raised bungalow located on a quiet street in the desirable West Mountain area, just minutes away from the escarpment, parks, schools, shopping, and highway access. Main Floor: This spacious 2 (3) bedroom + den (owner willing to covert back to original 3rd bedroom), 1-bathroom floor plan offers an open concept living space. The original hardwood floors have been beautifully maintained throughout the main level. The large living room/dining room area features a picturesque window that lets in plenty of natural light. The updated eat-in kitchen boasts stainless steel appliances, marble counters, and a large built-in eating area overlooking the living room. The 4-piece bath has been recently renovated. Lower Level: Newly renovated open-concept 2-bedroom, 1-bathroom unit with high-end finishes, currently rented to help with your mortgage payments. This setup is ideal for living upstairs while collecting rent from the basement unit.
- Additional media
- -
- Property taxes
- $4,800.00 per year / $400.00 per month
- Basement
- Fin W/O
- Year build
- 51-99
- Type
- Detached
- Bedrooms
- 2 + 2
- Bathrooms
- 2
- Parking spots
- 3.0 Total
- Floor
- -
- Balcony
- -
- Pool
- None
- External material
- Brick
- Roof type
- -
- Lot frontage
- -
- Lot depth
- -
- Heating
- Forced Air
- Fire place(s)
- N
- Main
- Kitchen
- 10’4” x 13’8”
- Family
- 16’0” x 12’9”
- 3rd Br
- 10’12” x 8’12”
- Prim Bdrm
- 10’3” x 9’3”
- 2nd Br
- 10’12” x 7’10”
- Bathroom
- 8’0” x 4’10”
- Laundry
- 3’5” x 3’5”
- Bsmt
- Kitchen
- 10’12” x 12’12”
- Living
- 12’0” x 17’2”
- Br
- 11’4” x 9’4”
- 2nd Br
- 8’12” x 10’2”
- Bathroom
- 7’3” x 9’3”
Listing Brokerage
- MLS® Listing
- X9239793
- Brokerage
- KELLER WILLIAMS EDGE REALTY
Similar homes for sale
These homes have similar price range, details and proximity to 242 West 18th









