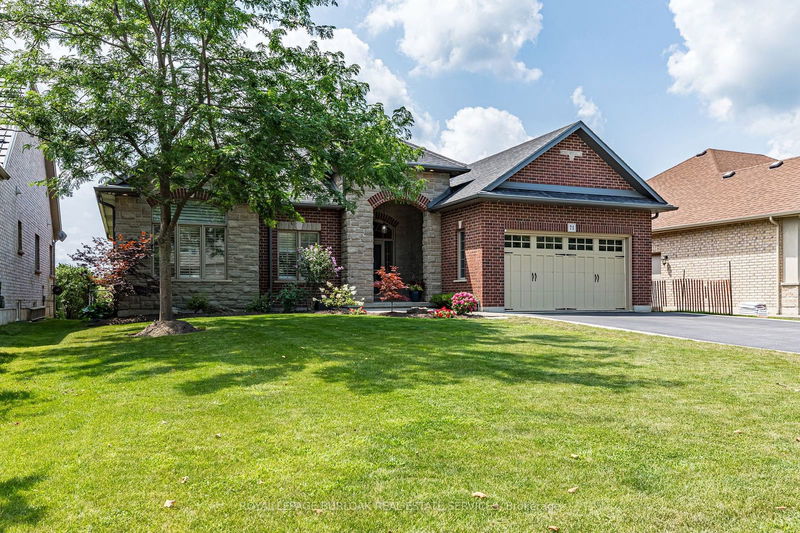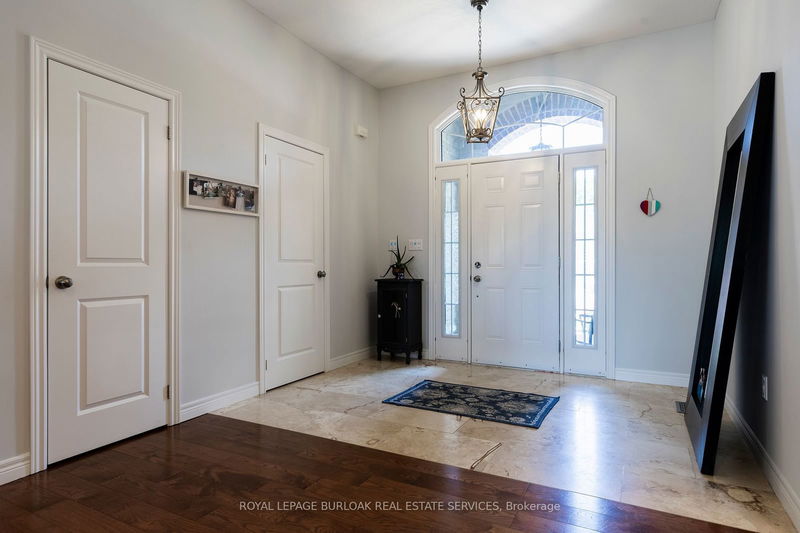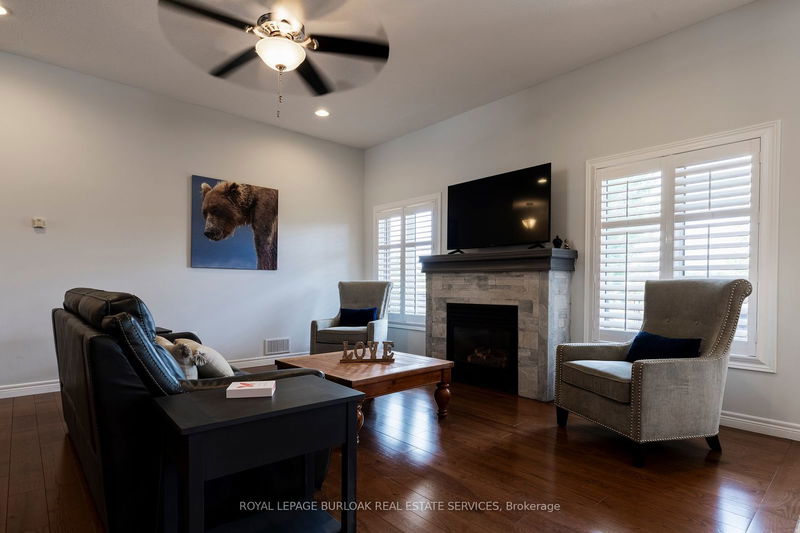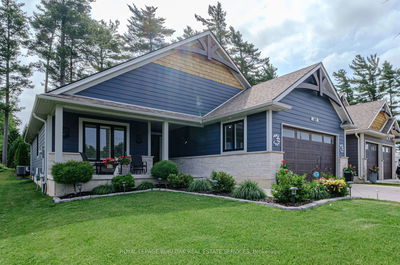71 Newport
Port Dover | Norfolk
$1,199,999.00
Listed 2 months ago
- 3 bed
- 3 bath
- 1500-2000 sqft
- 6.0 parking
- Detached
Instant Estimate
$1,160,681
-$39,318 compared to list price
Upper range
$1,273,413
Mid range
$1,160,681
Lower range
$1,047,948
Property history
- Now
- Listed on Aug 6, 2024
Listed for $1,199,999.00
65 days on market
- Mar 12, 2023
- 2 years ago
Sold for $965,000.00
Listed for $990,000.00 • about 2 months on market
Location & area
Schools nearby
Home Details
- Description
- Exquisite Custom-Built Bungalow by Prominent Homes!** Discover the epitome of luxury in this sprawling 1787 sqft bungalow, meticulously crafted for comfort and style. Featuring 5 spacious bedrooms and 3 elegant bathrooms, this open-concept masterpiece is an entertainers dream. The chefs kitchen dazzles with granite countertops, perfect for hosting unforgettable gatherings. Retreat to the master suite, where a jetted soaker tub awaits in the luxurious ensuite. The fully finished basement, with its own separate entrance, boasts an in-law suite and an oversized rec room complete with a games area for endless fun. Step outside onto the massive back porch and take in the breathtaking views of a serene private pond, complete with a charming walkway. Nestled in the lovely lakeside town of Port Dover, this home is conveniently close to a top-notch golf course, blending elegance with recreational bliss. Walk to the river, the marina, parks, the beach or the local eateries and shops!
- Additional media
- http://sites.cathykoop.ca/vd/151633491
- Property taxes
- $6,072.21 per year / $506.02 per month
- Basement
- Finished
- Year build
- 6-15
- Type
- Detached
- Bedrooms
- 3 + 2
- Bathrooms
- 3
- Parking spots
- 6.0 Total | 2.0 Garage
- Floor
- -
- Balcony
- -
- Pool
- None
- External material
- Brick
- Roof type
- -
- Lot frontage
- -
- Lot depth
- -
- Heating
- Forced Air
- Fire place(s)
- Y
- Main
- Living
- 16’3” x 21’1”
- Dining
- 14’3” x 12’4”
- Kitchen
- 14’8” x 9’6”
- Prim Bdrm
- 12’0” x 12’0”
- Bathroom
- 9’2” x 8’3”
- 2nd Br
- 10’11” x 14’7”
- 3rd Br
- 9’11” x 13’4”
- Bathroom
- 7’5” x 7’10”
- Laundry
- 6’11” x 6’0”
- Bsmt
- Rec
- 27’0” x 18’12”
- 4th Br
- 16’7” x 12’8”
- 5th Br
- 13’4” x 12’11”
Listing Brokerage
- MLS® Listing
- X9241454
- Brokerage
- ROYAL LEPAGE BURLOAK REAL ESTATE SERVICES
Similar homes for sale
These homes have similar price range, details and proximity to 71 Newport









