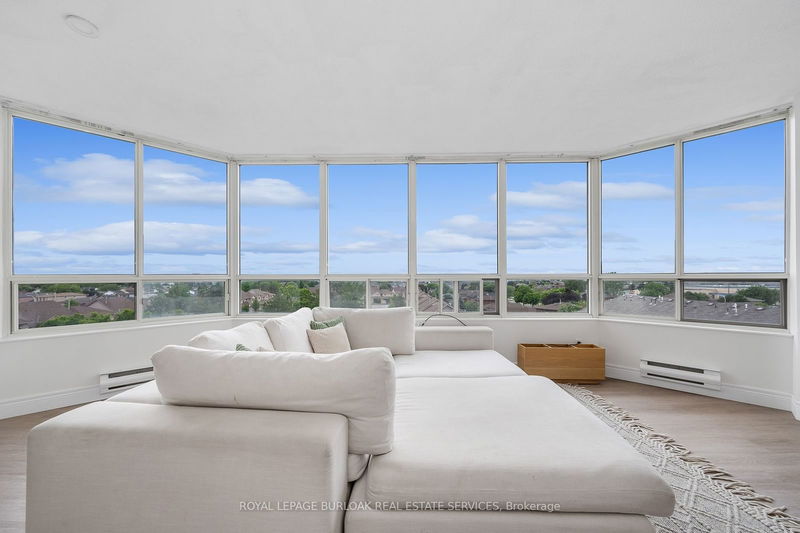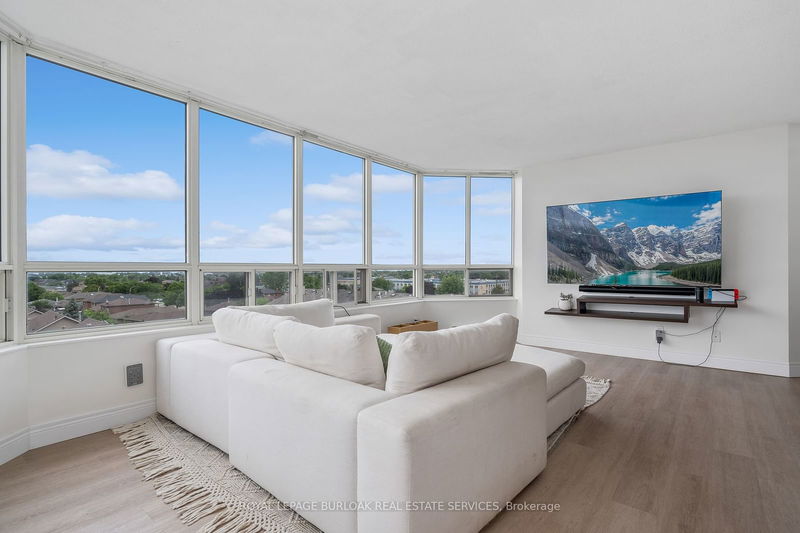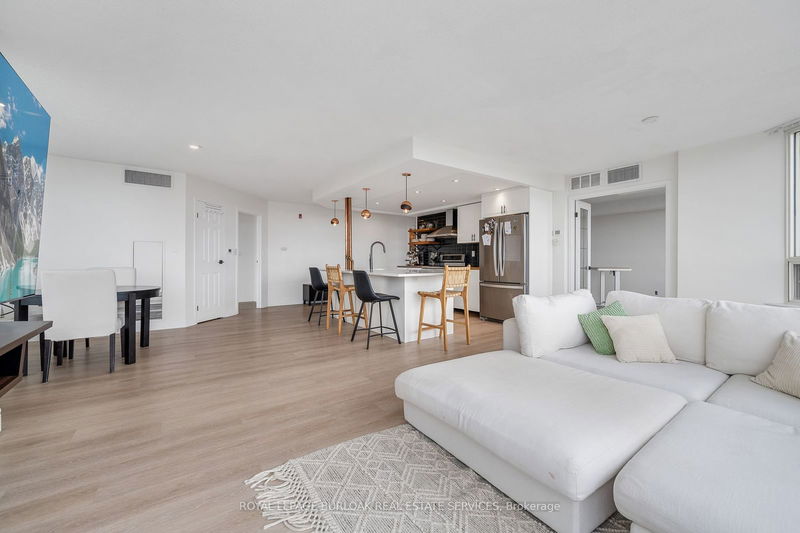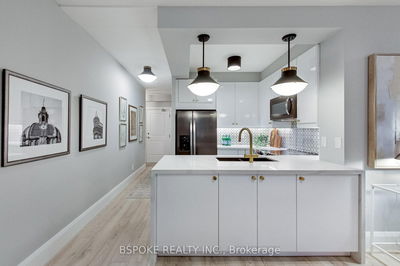511 - 495 #8 Highway
Stoney Creek | Hamilton
$550,000.00
Listed 2 months ago
- 2 bed
- 2 bath
- 1200-1399 sqft
- 2.0 parking
- Condo Apt
Instant Estimate
$545,200
-$4,800 compared to list price
Upper range
$637,318
Mid range
$545,200
Lower range
$453,082
Property history
- Now
- Listed on Aug 6, 2024
Listed for $550,000.00
64 days on market
- Jul 2, 2024
- 3 months ago
Terminated
Listed for $600,000.00 • about 1 month on market
Location & area
Schools nearby
Home Details
- Description
- Are you looking for a stunning 2 bedrooms, 2 full bath CORNER UNIT condo that is open concept with massive windows that reveal the most gorgeous views from almost every room? Look no further! Located in a quiet low rise building in the highly desirable area of Stoney Creek is this amazing condo! Work from home? No problem with this extra-large 2nd bedroom that can be utilized as another bedroom along with a workspace! Thinking of downsizing so that you can just lock the door and travel and not have to worry about maintaining a home? This open concept beauty provides that luxury and more! Are you an aspiring chef? Check out this kitchen! Even if you aren't a chef, making Kraft dinner would be even more delicious! LOL! If that isn't enough to convince you to view it, this condo also has a locker & 2 UNDERGROUND PARKING SPACES!! WOW!! Not many condos have this conveniency! Easy access to shopping, trails, public transit, highways and more! Dont hesitate! Check it out today!!
- Additional media
- -
- Property taxes
- $2,905.30 per year / $242.11 per month
- Condo fees
- $1,065.44
- Basement
- None
- Year build
- 31-50
- Type
- Condo Apt
- Bedrooms
- 2
- Bathrooms
- 2
- Pet rules
- Restrict
- Parking spots
- 2.0 Total | 2.0 Garage
- Parking types
- Owned
- Floor
- -
- Balcony
- None
- Pool
- -
- External material
- Stucco/Plaster
- Roof type
- -
- Lot frontage
- -
- Lot depth
- -
- Heating
- Baseboard
- Fire place(s)
- Y
- Locker
- Owned
- Building amenities
- Games Room, Gym, Party/Meeting Room, Recreation Room, Visitor Parking
- Main
- Family
- 20’5” x 12’6”
- Dining
- 14’9” x 10’3”
- Kitchen
- 12’1” x 10’6”
- Prim Bdrm
- 15’5” x 14’1”
- Bathroom
- 7’9” x 4’8”
- 2nd Br
- 19’5” x 10’9”
- Bathroom
- 7’8” x 4’8”
Listing Brokerage
- MLS® Listing
- X9241515
- Brokerage
- ROYAL LEPAGE BURLOAK REAL ESTATE SERVICES
Similar homes for sale
These homes have similar price range, details and proximity to 495 #8 Highway









