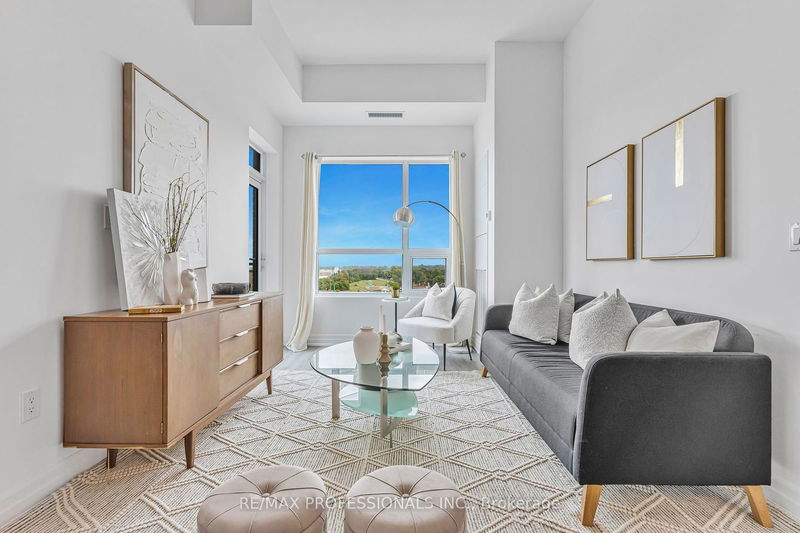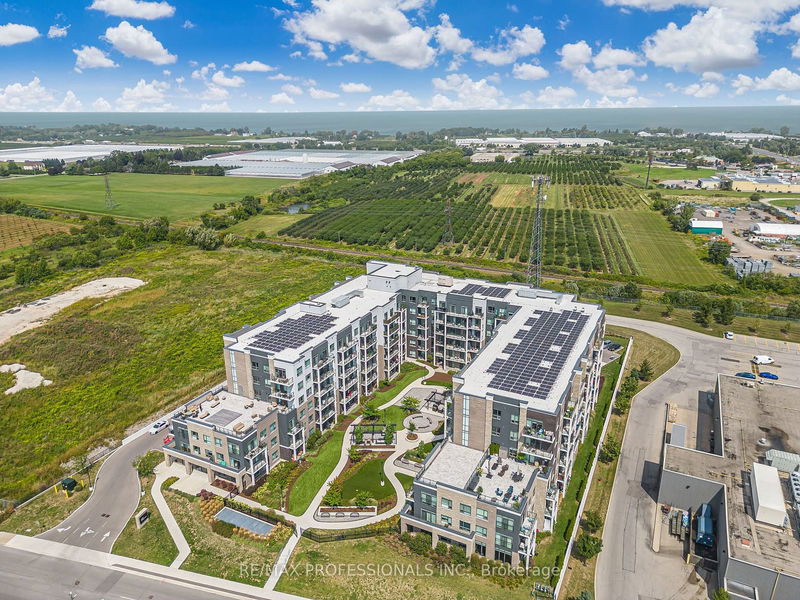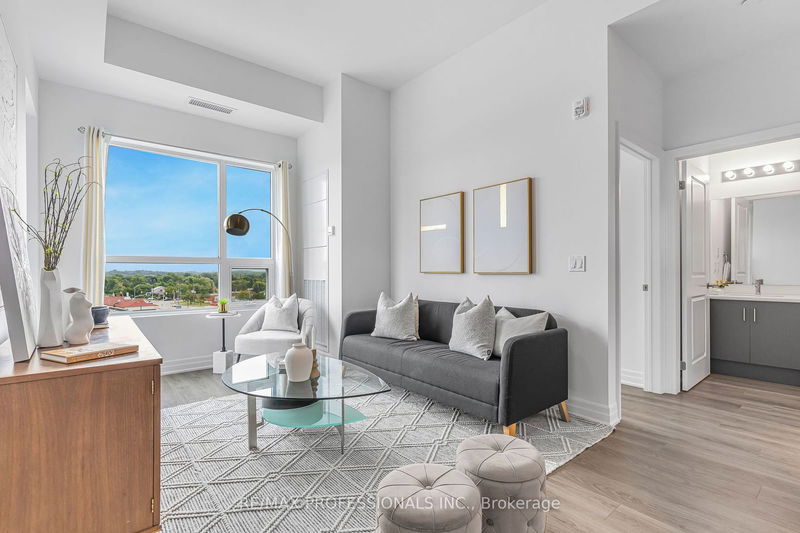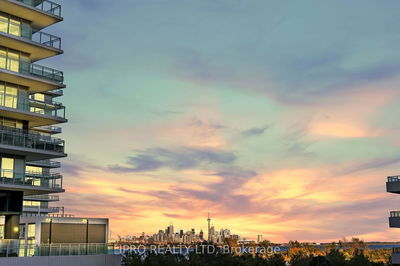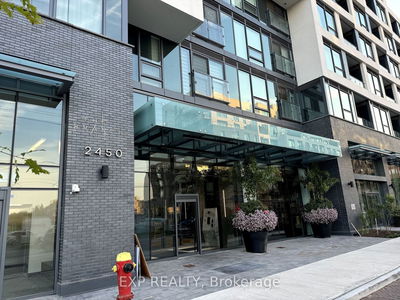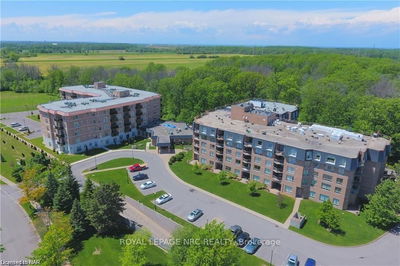614 - 5055 Greenlane
| Lincoln
$498,800.00
Listed about 1 month ago
- 2 bed
- 2 bath
- 800-899 sqft
- 2.0 parking
- Condo Apt
Instant Estimate
$543,854
+$45,054 compared to list price
Upper range
$596,994
Mid range
$543,854
Lower range
$490,714
Property history
- Sep 4, 2024
- 1 month ago
Price Change
Listed for $498,800.00 • 26 days on market
Location & area
Schools nearby
Home Details
- Description
- This stunning top-floor 906sqft (interior/exterior) condo features 2 bedrooms plus a versatile den that can easily serve as a third bedroom. Enjoy breathtaking unobstructed southeast views from your private balcony, perfect for morning coffee or evening relaxation. The unit boasts elegant vinyl flooring throughout and impressive 10-foot smooth ceilings, creating a spacious and airy atmosphere. The upgraded kitchen and bathrooms offer modern finishes, making this home both stylish and functional. With two side-by-side parking spaces and a storage locker on the same floor as the unit, convenience is at your fingertips. Located near exquisite wineries and the picturesque escarpment, this condo is just a 30-minute drive to Niagara-on-the-Lake and just over an hour to Toronto. This building offers resort like amenities with everything right at your finger tips. Dont miss this opportunity to own a piece of paradise.
- Additional media
- https://www.listedhq.com/12churchilldrsl4a7x3/?mls
- Property taxes
- $3,055.40 per year / $254.62 per month
- Condo fees
- $525.00
- Basement
- None
- Year build
- 0-5
- Type
- Condo Apt
- Bedrooms
- 2 + 1
- Bathrooms
- 2
- Pet rules
- Restrict
- Parking spots
- 2.0 Total | 2.0 Garage
- Parking types
- Owned
- Floor
- -
- Balcony
- Open
- Pool
- -
- External material
- Stone
- Roof type
- -
- Lot frontage
- -
- Lot depth
- -
- Heating
- Forced Air
- Fire place(s)
- N
- Locker
- Owned
- Building amenities
- Bike Storage, Exercise Room, Games Room, Party/Meeting Room, Rooftop Deck/Garden, Visitor Parking
- Main
- Kitchen
- 7’7” x 8’0”
- Living
- 10’0” x 18’8”
- Prim Bdrm
- 9’7” x 10’5”
- 2nd Br
- 9’7” x 8’12”
- Den
- 6’12” x 4’4”
Listing Brokerage
- MLS® Listing
- X9297628
- Brokerage
- RE/MAX PROFESSIONALS INC.
Similar homes for sale
These homes have similar price range, details and proximity to 5055 Greenlane
