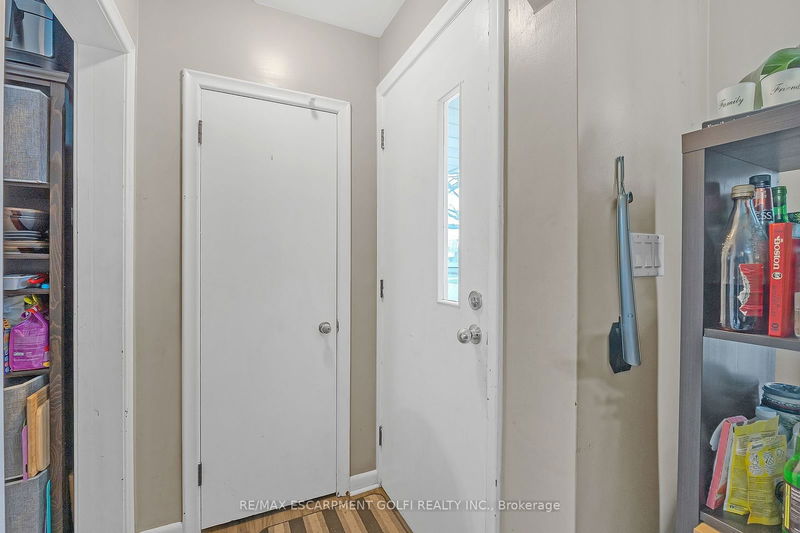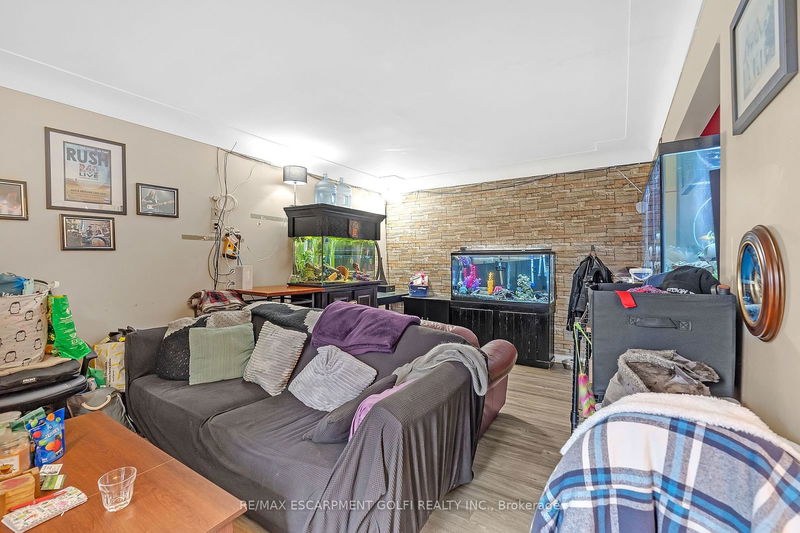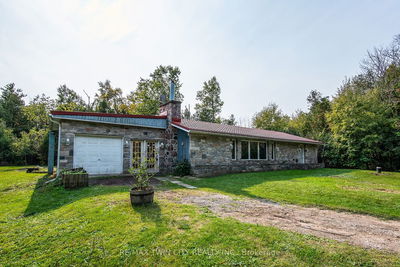29 Clarendon
Balfour | Hamilton
$739,900.00
Listed 2 months ago
- 3 bed
- 2 bath
- 700-1100 sqft
- 4.0 parking
- Detached
Instant Estimate
$731,167
-$8,733 compared to list price
Upper range
$804,172
Mid range
$731,167
Lower range
$658,163
Property history
- Now
- Listed on Aug 6, 2024
Listed for $739,900.00
62 days on market
- Apr 17, 2024
- 6 months ago
Expired
Listed for $749,900.00 • 3 months on market
Location & area
Schools nearby
Home Details
- Description
- Welcome to cozy living in the heart of Balfour, Hamilton! This charming all-brick bungalow boasts two inviting units, each offering comfort and convenience. The main floor unit features hardwood floors, a spacious living room, a well-appointed kitchen, and three generously sized bedrooms accompanied by a 4-piece bathroom. Venture downstairs through the separate side entrance to discover the lower unit, comprising a bedroom plus den, another full 4 pc. bathroom, a functional kitchen, and a cozy living area. Separate shared laundry facilities ensure practicality for both units. Outside, a sizable backyard beckons for relaxation and recreation, while ample parking space adds to the allure of this property. Situated within walking distance to essential amenities including bus routes and shopping, convenience is truly at your doorstep. With double brick construction and 200-amp service, this home combines classic charm with modern functionality seamlessly.
- Additional media
- -
- Property taxes
- $3,900.00 per year / $325.00 per month
- Basement
- Finished
- Basement
- Sep Entrance
- Year build
- 51-99
- Type
- Detached
- Bedrooms
- 3 + 1
- Bathrooms
- 2
- Parking spots
- 4.0 Total
- Floor
- -
- Balcony
- -
- Pool
- None
- External material
- Brick
- Roof type
- -
- Lot frontage
- -
- Lot depth
- -
- Heating
- Forced Air
- Fire place(s)
- N
- Main
- Living
- 18’0” x 11’6”
- Kitchen
- 15’6” x 7’11”
- Br
- 12’5” x 8’11”
- Bathroom
- 4’10” x 7’10”
- Br
- 10’10” x 11’6”
- Br
- 9’10” x 11’5”
- Bsmt
- Kitchen
- 9’3” x 7’10”
- Br
- 10’12” x 10’4”
- Living
- 3’10” x 11’7”
- Br
- 12’8” x 10’8”
- Bathroom
- 4’10” x 7’5”
- Den
- 8’6” x 6’3”
Listing Brokerage
- MLS® Listing
- X9241960
- Brokerage
- RE/MAX ESCARPMENT GOLFI REALTY INC.
Similar homes for sale
These homes have similar price range, details and proximity to 29 Clarendon









