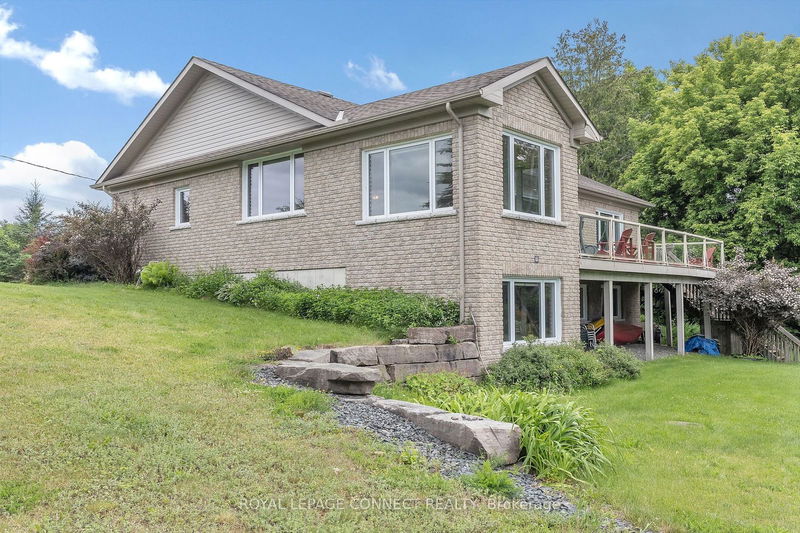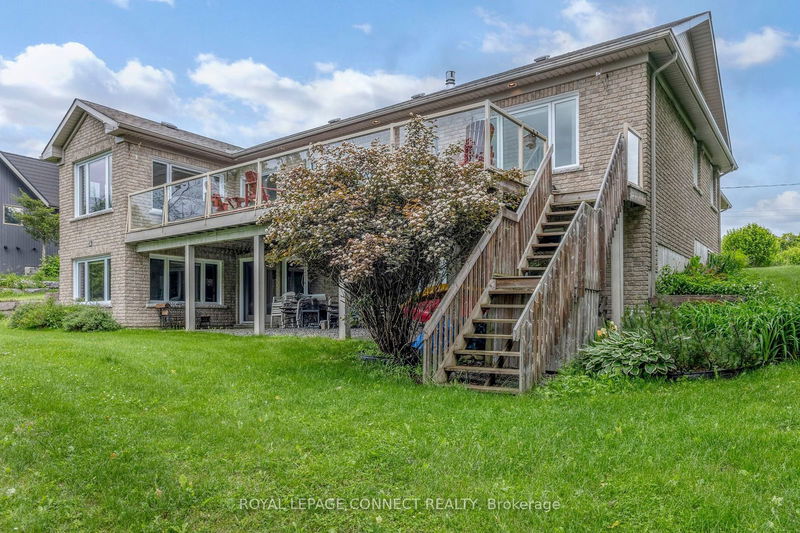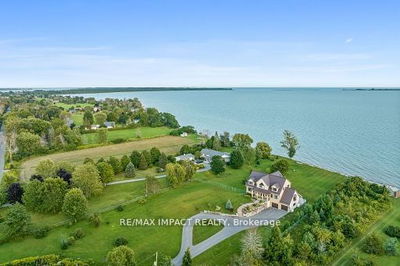7650E County Rd 50
Rural Trent Hills | Trent Hills
$1,399,000.00
Listed 2 months ago
- 1 bed
- 3 bath
- 2000-2500 sqft
- 8.0 parking
- Detached
Instant Estimate
$1,339,311
-$59,689 compared to list price
Upper range
$1,519,921
Mid range
$1,339,311
Lower range
$1,158,700
Property history
- Now
- Listed on Aug 6, 2024
Listed for $1,399,000.00
63 days on market
- Jun 13, 2024
- 4 months ago
Terminated
Listed for $1,399,000.00 • about 2 months on market
Location & area
Schools nearby
Home Details
- Description
- Lakefront Living at its Finest! Experience luxury waterfront living in this custom-built bungalow on a three quarter acre lot with 140 of frontage on picturesque Seymour Lake, part of the renowned Trent Severn waterway. The expansive kitchen features granite countertops and high-end appliances, including a wall oven and induction cooktop. Ample cabinet space and a walk-in pantry will delight culinary enthusiasts. The primary bedroom suite offers privacy and luxury with a 6-piece ensuite bath featuring a jacuzzi, bidet, shower, and dual sinks. Three lower-floor bedrooms, two with stunning lake views, provide comfortable spaces for family or guests. Walk out from the basement to the landscaped gardens and pristine waterfront, and lounge on your private dock. Relax in the indoor hot tub or entertain in the sunroom or den with panoramic lake views. Don't miss your chance to own this remarkable waterfront property!
- Additional media
- https://immerse-3sixty.aryeo.com/sites/aaggmpn/unbranded
- Property taxes
- $8,045.46 per year / $670.46 per month
- Basement
- Fin W/O
- Basement
- Full
- Year build
- 6-15
- Type
- Detached
- Bedrooms
- 1 + 3
- Bathrooms
- 3
- Parking spots
- 8.0 Total | 2.0 Garage
- Floor
- -
- Balcony
- -
- Pool
- None
- External material
- Brick
- Roof type
- -
- Lot frontage
- -
- Lot depth
- -
- Heating
- Forced Air
- Fire place(s)
- Y
- Main
- Kitchen
- 12’9” x 18’0”
- Dining
- 11’2” x 14’2”
- Living
- 20’9” x 15’7”
- Sunroom
- 11’2” x 11’11”
- Prim Bdrm
- 12’0” x 21’1”
- Bathroom
- 12’0” x 10’8”
- Lower
- 2nd Br
- 13’11” x 11’0”
- 3rd Br
- 11’6” x 12’8”
- 4th Br
- 15’4” x 16’6”
- Bathroom
- 11’2” x 7’12”
- Rec
- 12’10” x 33’11”
- Family
- 14’1” x 14’12”
Listing Brokerage
- MLS® Listing
- X9241237
- Brokerage
- ROYAL LEPAGE CONNECT REALTY
Similar homes for sale
These homes have similar price range, details and proximity to 7650E County Rd 50









