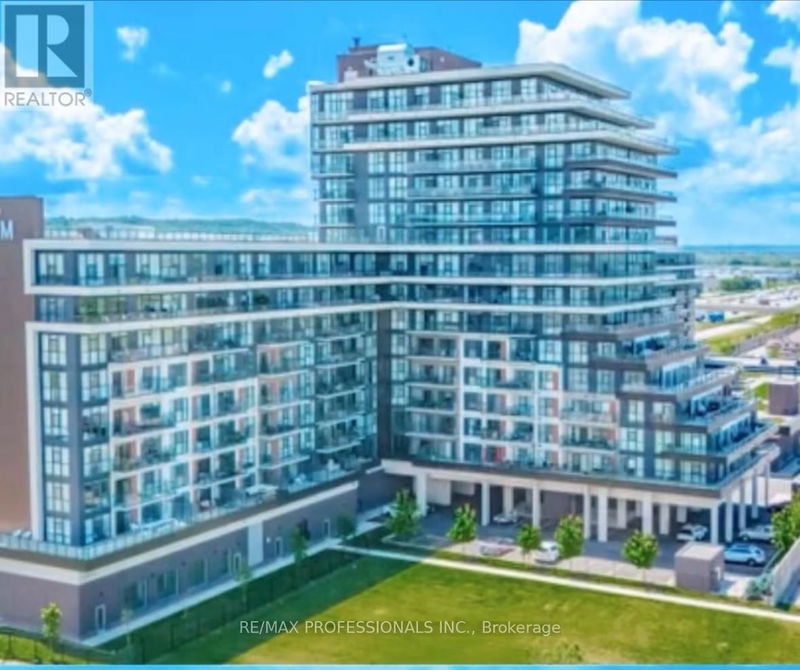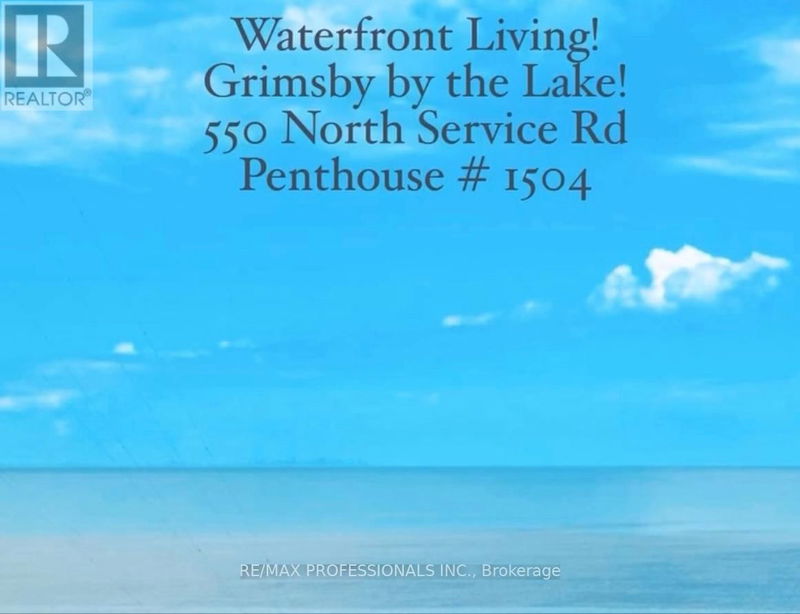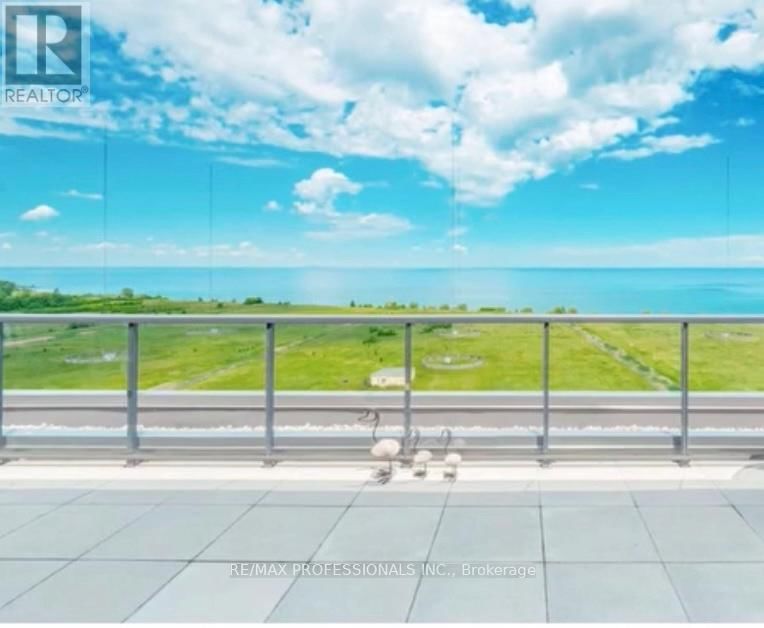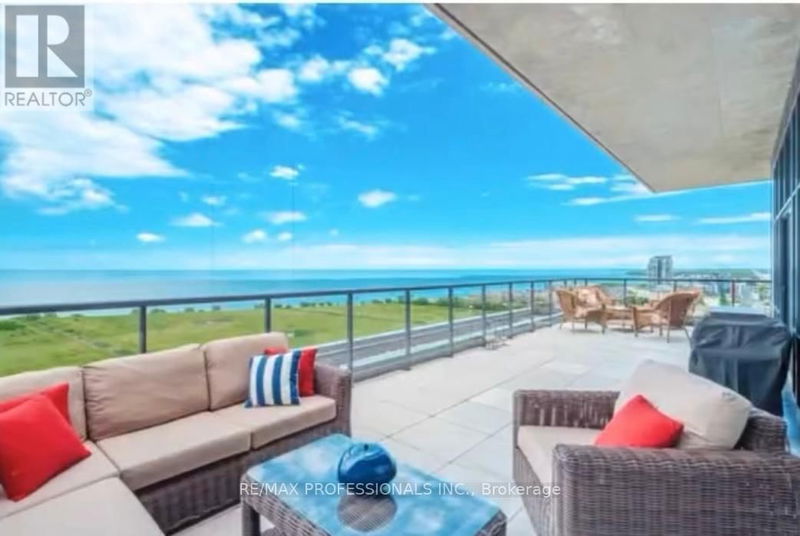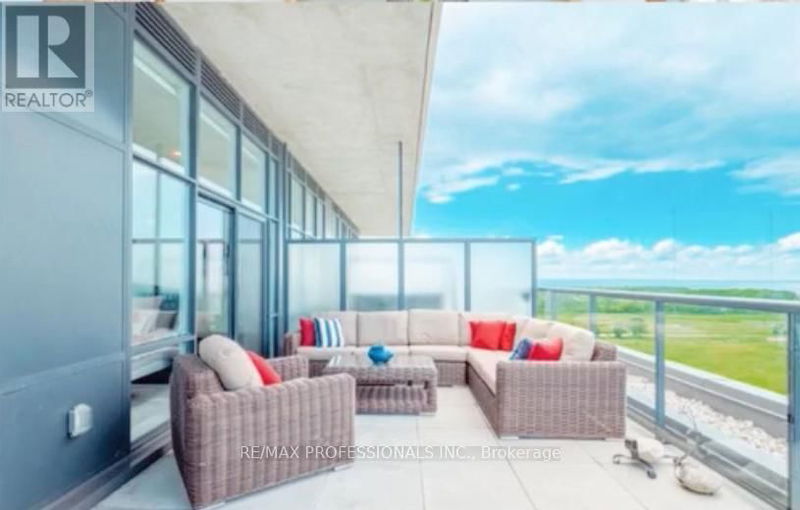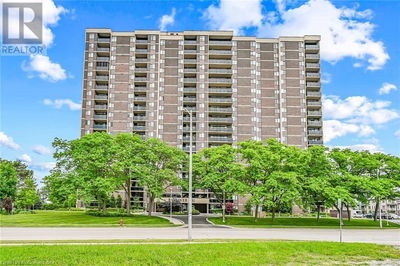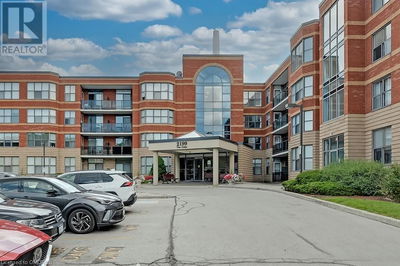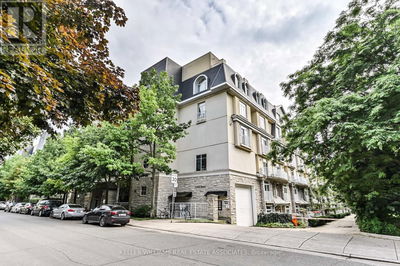Ph1504 - 550 North Service
| Grimsby
$1,125,000.00
Listed 2 months ago
- 2 bed
- 2 bath
- - sqft
- 2 parking
- Single Family
Property history
- Now
- Listed on Aug 7, 2024
Listed for $1,125,000.00
70 days on market
Location & area
Schools nearby
Home Details
- Description
- Million Dollar View! Luxurious Waterfront Penthouse With Spectacular Views of Lake, Sunsets, Escarpment & City Skyline! Impressive Open Concept Design, Over 1100 Sq. Ft. + 900 Sq. Ft. (apprx) Terrace! Great for Entertaining! Thousands Spent in Upgrades! This Breathtaking Suite Features 2 Bedrooms, 2 Bathrooms, 2 Walkouts, 2 Side By Side Parking & 2 Lockers! Sun-Filled Open Concept Living Room, Dining Room & Kitchen With Grand Waterfall Centre Island, High End Appliances & Walkout to Terrace. Spacious Primary Bedroom With Views of Lake, Walkout To Terrace & Large Mirror Closet. Bright 2nd Bedroom With Views of Escarpment, Large Mirror Closet & Murphy Bed (Neg). 2 Spa-Like Bathrooms, 11' Ceilings & Wall To Wall & Floor To Ceiling Windows with Electric Blinds. Amenities Include Concierge, Rooftop Patio, Party Room, Gym, Yoga Room & A Lot of Visitor Parking. Fabulous Location! Minutes to Grimsby By The Lake Restaurants, Shopping, Costco, Parks, Trails & QEW. Close to Wineries & 40 Minutes to Niagara on the Lake! **** EXTRAS **** All Existing Light Fixtures,All Existg.Window Coverings,Electric Blinds & Remote,GE Cafe SS Fridge,GE Cafe SS Stove,GE Profile SS Microwave,GE Cafe SS B/I Dishwasher,GE SS B/I Wine Bar Fridge,GE Stack.Washer & Dryer. Murphy Bed (Negotiable) (id:39198)
- Additional media
- https://unbranded.mediatours.ca/property/1504-550-north-service-road-grimsby/
- Property taxes
- $5,010.57 per year / $417.55 per month
- Condo fees
- $1,065.50
- Basement
- -
- Year build
- -
- Type
- Single Family
- Bedrooms
- 2
- Bathrooms
- 2
- Pet rules
- -
- Parking spots
- 2 Total
- Parking types
- Underground
- Floor
- -
- Balcony
- -
- Pool
- -
- External material
- Concrete
- Roof type
- -
- Lot frontage
- -
- Lot depth
- -
- Heating
- Heat Pump, Natural gas
- Fire place(s)
- -
- Locker
- -
- Building amenities
- Storage - Locker, Exercise Centre, Recreation Centre, Party Room, Security/Concierge, Visitor Parking
- Main level
- Foyer
- 11’10” x 6’8”
- Living room
- 21’5” x 20’11”
- Dining room
- 21’5” x 20’11”
- Kitchen
- 21’5” x 20’11”
- Primary Bedroom
- 14’10” x 10’7”
- Bedroom 2
- 10’5” x 10’4”
Listing Brokerage
- MLS® Listing
- X9242492
- Brokerage
- RE/MAX PROFESSIONALS INC.
Similar homes for sale
These homes have similar price range, details and proximity to 550 North Service
