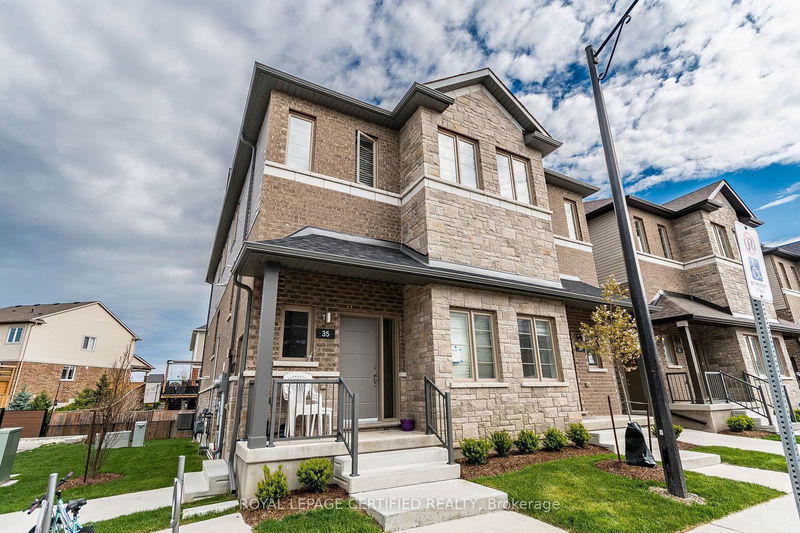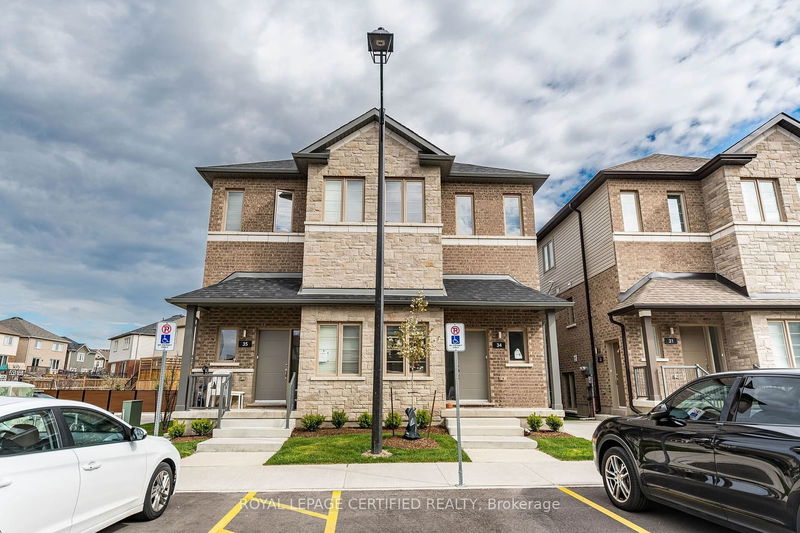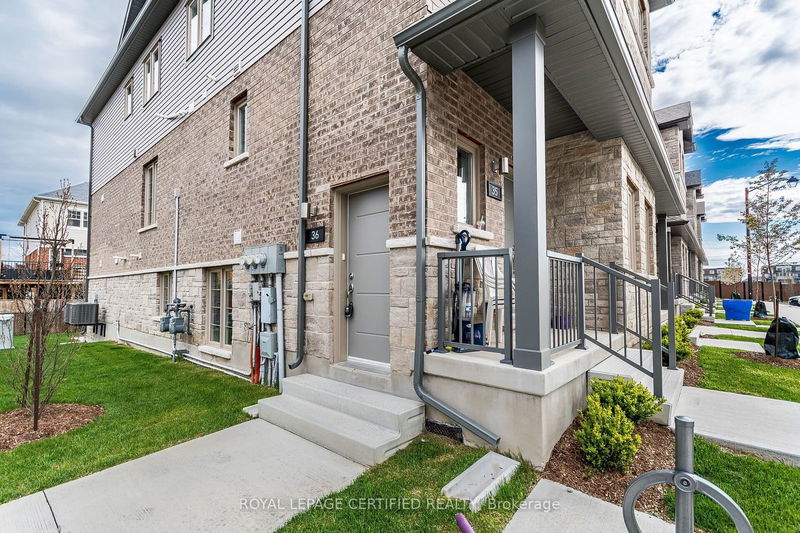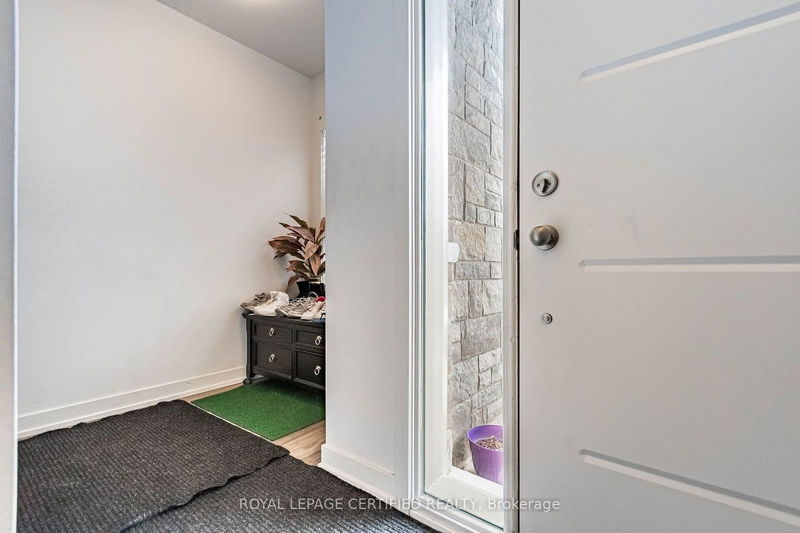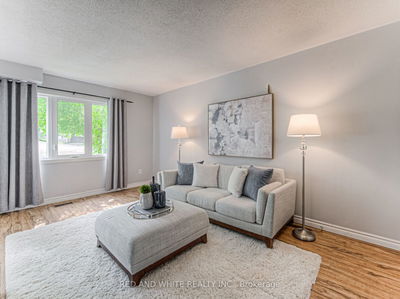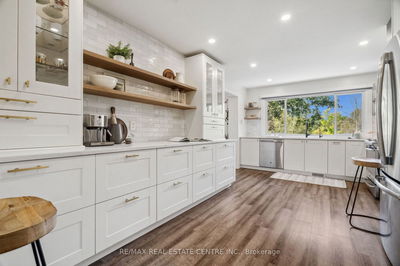35 - 205 West Oak
| Kitchener
$599,999.00
Listed 2 months ago
- 4 bed
- 2 bath
- 1600-1799 sqft
- 1.0 parking
- Condo Townhouse
Instant Estimate
$635,263
+$35,264 compared to list price
Upper range
$681,621
Mid range
$635,263
Lower range
$588,904
Property history
- Now
- Listed on Aug 7, 2024
Listed for $599,999.00
62 days on market
- May 6, 2024
- 5 months ago
Terminated
Listed for $649,900.00 • 2 months on market
- Mar 15, 2024
- 7 months ago
Terminated
Listed for $549,900.00 • about 2 months on market
- Mar 1, 2024
- 7 months ago
Terminated
Listed for $689,900.00 • 14 days on market
Location & area
Schools nearby
Home Details
- Description
- Welcome to Rare End unit with 4 bedrooms 2 Full Washrooms . Excellent for Mid-size to large family with Kids! This All-brick beauty, is located in the quite & newly developed neighborhood in Kitchener! It boasts of spacious and well lit living, dining, and kitchen seamlessly combined together where the whole family would love to spend time together. Open concept Kitchen has stainless-steel appliances, quartz countertops, extended uppers, and walk-out to huge balcony for family gatherings. This unit is conveniently located close to schools, parks, trails, restaurants, Community Centre, highways 8 & 401, and more. This excellent home is perfect for first home buyers and investors with great rental potential. Well-Connected Kitchener Community Conveniently Located Just Minutes away from Fairview Park Mall.
- Additional media
- https://tours.pixprovirtualtours.ca/public/vtour/display/2267328?idx=1#!/
- Property taxes
- $3,805.76 per year / $317.15 per month
- Condo fees
- $412.87
- Basement
- None
- Year build
- -
- Type
- Condo Townhouse
- Bedrooms
- 4
- Bathrooms
- 2
- Pet rules
- Restrict
- Parking spots
- 1.0 Total
- Parking types
- Owned
- Floor
- -
- Balcony
- Open
- Pool
- -
- External material
- Brick
- Roof type
- -
- Lot frontage
- -
- Lot depth
- -
- Heating
- Forced Air
- Fire place(s)
- N
- Locker
- None
- Building amenities
- -
- Main
- Living
- 7’5” x 15’1”
- Dining
- 7’5” x 15’1”
- Kitchen
- 14’10” x 9’3”
- Laundry
- 0’0” x 0’0”
- Bathroom
- 0’0” x 0’0”
- 2nd
- Prim Bdrm
- 12’11” x 12’1”
- 2nd Br
- 9’1” x 9’3”
- 3rd Br
- 9’1” x 9’4”
- 4th Br
- 8’3” x 9’5”
- Bathroom
- 0’0” x -4’-3”
Listing Brokerage
- MLS® Listing
- X9243450
- Brokerage
- ROYAL LEPAGE CERTIFIED REALTY
Similar homes for sale
These homes have similar price range, details and proximity to 205 West Oak
