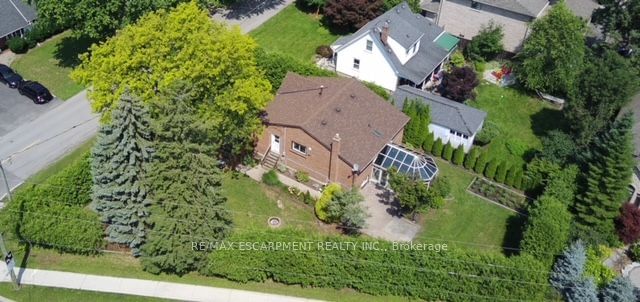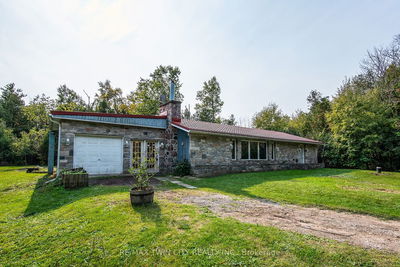179 Orchard
Ancaster | Hamilton
$999,888.00
Listed 2 months ago
- 3 bed
- 2 bath
- 1100-1500 sqft
- 6.0 parking
- Detached
Instant Estimate
$1,007,675
+$7,787 compared to list price
Upper range
$1,138,005
Mid range
$1,007,675
Lower range
$877,345
Property history
- Now
- Listed on Aug 7, 2024
Listed for $999,888.00
61 days on market
- Jul 25, 2024
- 2 months ago
Terminated
Listed for $999,888.00 • 8 days on market
- Jul 22, 2024
- 3 months ago
Terminated
Listed for $1,299,900.00 • 3 days on market
Location & area
Schools nearby
Home Details
- Description
- Welcome to 179 Orchard Drive! Nestled in the Heart of Ancaster Village, Surrounded by Multi-Million Dollar Homes! Walking distance to Shops, Grocery, Banks, Schools, Dundas Valley Conservation & Much More! This Home has SO MUCH to Offer! Sitting on a 94.75 x 120 ft* Fully Hedged Private Yard with Vegetable Garden & Fire Pit , Full Arrogation System Front & Back, Providing a Backyard Oasis the Whole Family can Enjoy! Newly Renovated with Oversized Quartz Kitchen Island, Thor Appliances, Open Concept, Brand New Main Bath with 12 Rain Shower & Soaker Tub! Fully Finished Basement with Separate Entrance, Self Contained Unit, Full Kitchen, Bedroom, Bathroom & Huge Rec Room With Oversized Windows. Perfect for In-Laws, Guest, or can be Rented as a Separate Apartment! Large Sunroom to Enjoy you Morning Coffee Overlooking the Garden with Heating/Cooling Unit which allows you to Enjoy it Year Round!
- Additional media
- -
- Property taxes
- $5,952.00 per year / $496.00 per month
- Basement
- Apartment
- Basement
- Fin W/O
- Year build
- 31-50
- Type
- Detached
- Bedrooms
- 3 + 1
- Bathrooms
- 2
- Parking spots
- 6.0 Total | 1.0 Garage
- Floor
- -
- Balcony
- -
- Pool
- None
- External material
- Brick
- Roof type
- -
- Lot frontage
- -
- Lot depth
- -
- Heating
- Forced Air
- Fire place(s)
- Y
- Main
- Kitchen
- 12’7” x 10’0”
- Dining
- 10’12” x 10’0”
- Family
- 16’0” x 10’12”
- Prim Bdrm
- 12’12” x 10’0”
- Br
- 12’0” x 8’0”
- Br
- 12’0” x 8’0”
- Bathroom
- 8’12” x 4’0”
- Ground
- Sunroom
- 16’0” x 10’12”
- Lower
- Br
- 8’0” x 10’12”
- Kitchen
- 10’12” x 14’9”
- Media/Ent
- 28’10” x 12’12”
- Bathroom
- 8’0” x 4’11”
Listing Brokerage
- MLS® Listing
- X9243460
- Brokerage
- RE/MAX ESCARPMENT REALTY INC.
Similar homes for sale
These homes have similar price range, details and proximity to 179 Orchard









