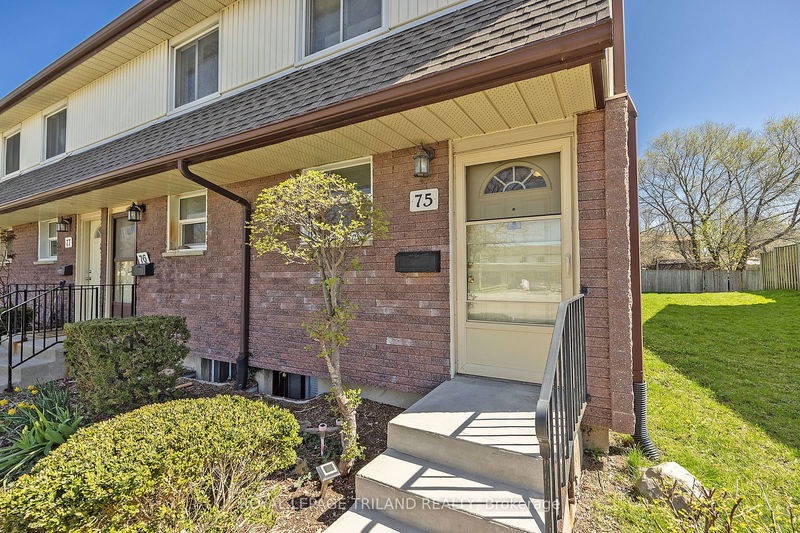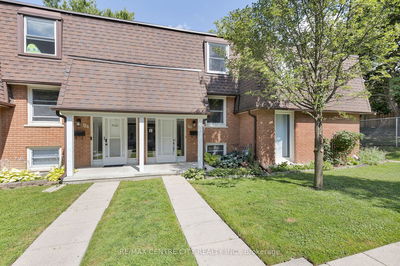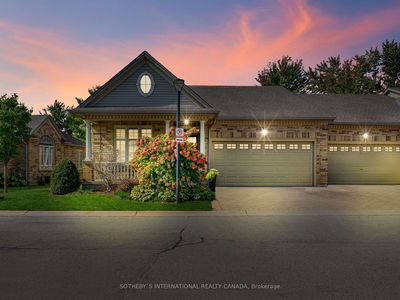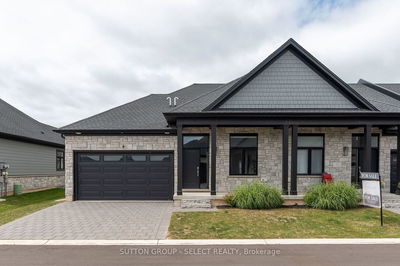75 - 1919 Trafalgar
East I | London
$364,900.00
Listed 2 months ago
- 2 bed
- 2 bath
- 700-799 sqft
- 1.0 parking
- Condo Townhouse
Instant Estimate
$362,757
-$2,143 compared to list price
Upper range
$387,652
Mid range
$362,757
Lower range
$337,863
Property history
- Aug 6, 2024
- 2 months ago
Price Change
Listed for $364,900.00 • about 2 months on market
- Apr 23, 2024
- 6 months ago
Expired
Listed for $379,000.00 • 3 months on market
- Aug 23, 2004
- 20 years ago
Sold for $71,000.00
Listed for $72,000.00 • 11 days on market
- Mar 25, 1996
- 29 years ago
Sold for $64,900.00
Listed for $64,900.00 • less than a minute on market
- Mar 12, 1987
- 38 years ago
Sold for $55,900.00
Listed for $58,900.00 • about 2 months on market
Location & area
Schools nearby
Home Details
- Description
- Immediate possession available. Fabulous end unit. This condo has been well cared for. Step into a beautiful white kitchen with newer appliances. Great backsplash and counter, lots of cupboards. Engineered wood flooring throughout the main floor. Newer patio door and very cute patio and garden!! 2 bedrooms on the upper floor. Updated bathroom with 10' jet tub. The lower level features another bedroom. This level was renovated with insulation and new drywall and upgraded carpet. Water heater is owned, new in 2019. This is a real beauty. Come and see it today!
- Additional media
- https://unbranded.youriguide.com/75_1919_trafalgar_st_london_on/
- Property taxes
- $1,256.60 per year / $104.72 per month
- Condo fees
- $240.00
- Basement
- Finished
- Year build
- 51-99
- Type
- Condo Townhouse
- Bedrooms
- 2
- Bathrooms
- 2
- Pet rules
- Restrict
- Parking spots
- 1.0 Total
- Parking types
- Exclusive
- Floor
- -
- Balcony
- None
- Pool
- -
- External material
- Brick
- Roof type
- -
- Lot frontage
- -
- Lot depth
- -
- Heating
- Baseboard
- Fire place(s)
- N
- Locker
- None
- Building amenities
- Bbqs Allowed
- Ground
- Dining
- 7’11” x 9’5”
- Kitchen
- 11’6” x 12’12”
- Living
- 11’6” x 10’12”
- 2nd
- Prim Bdrm
- 11’5” x 14’6”
- Br
- 11’5” x 7’8”
- Bsmt
- Den
- 11’1” x 12’2”
Listing Brokerage
- MLS® Listing
- X9243574
- Brokerage
- ROYAL LEPAGE TRILAND REALTY
Similar homes for sale
These homes have similar price range, details and proximity to 1919 Trafalgar









