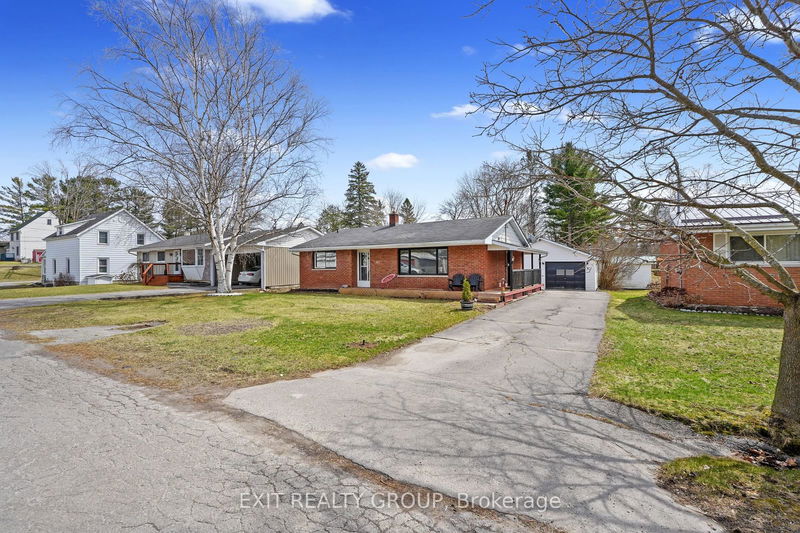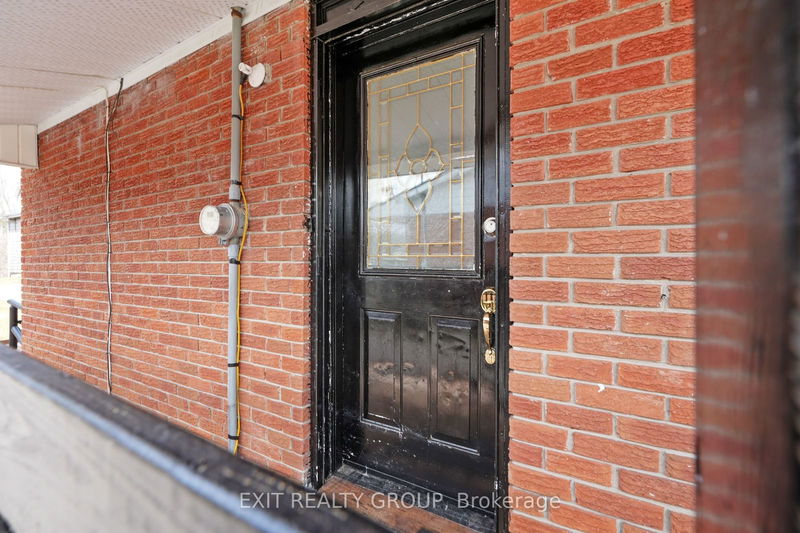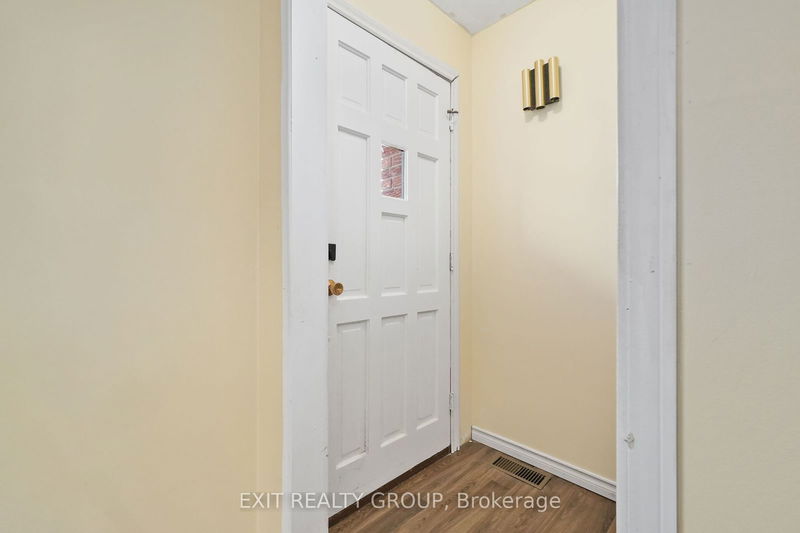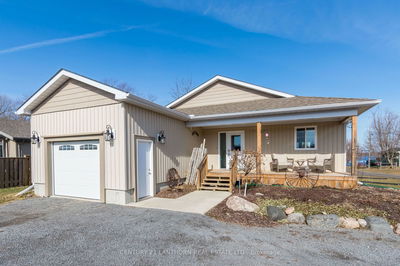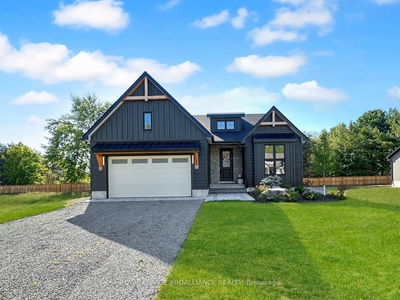65 Elizabeth
| Stirling-Rawdon
$475,000.00
Listed 2 months ago
- 2 bed
- 2 bath
- 1100-1500 sqft
- 7.0 parking
- Detached
Instant Estimate
$472,450
-$2,550 compared to list price
Upper range
$532,411
Mid range
$472,450
Lower range
$412,490
Property history
- Now
- Listed on Aug 7, 2024
Listed for $475,000.00
62 days on market
- Mar 28, 2024
- 6 months ago
Expired
Listed for $499,900.00 • 4 months on market
Location & area
Schools nearby
Home Details
- Description
- Immaculate 3-bed, 2-bath brick bungalow with 2 car garage in the village of Stirling. This inviting home boasts a spacious open concept main level, featuring two large bedrooms, an L-shaped kitchen with pantry, and a living and dining area that opens onto a charming 3 season sunroom. Completing the main level is a luxurious 4-piece bath with a whirlpool jetted tub. Downstairs, the fully finished basement offers a cozy family room, a convenient 3-piece bath, an office, and a laundry and utility room. Step outside to discover the fully fenced yard, complete with a generous 25 x 30 in-ground pool, change room, and patio perfect for outdoor gatherings. Additionally, an extra wide detached garage with a workshop/office area and a paved drive round out this picture-perfect property. Conveniently located near all of downtown Stirling's amenities and entertainment options.
- Additional media
- -
- Property taxes
- $3,557.95 per year / $296.50 per month
- Basement
- Finished
- Basement
- Full
- Year build
- -
- Type
- Detached
- Bedrooms
- 2 + 1
- Bathrooms
- 2
- Parking spots
- 7.0 Total | 2.0 Garage
- Floor
- -
- Balcony
- -
- Pool
- Inground
- External material
- Brick
- Roof type
- -
- Lot frontage
- -
- Lot depth
- -
- Heating
- Forced Air
- Fire place(s)
- N
- Ground
- Living
- 19’11” x 14’11”
- Dining
- 12’3” x 9’10”
- Kitchen
- 10’5” x 9’1”
- Prim Bdrm
- 13’1” x 9’5”
- 2nd Br
- 11’9” x 11’1”
- Sunroom
- 23’5” x 13’7”
- Bsmt
- Family
- 12’10” x 12’2”
- Laundry
- 12’2” x 11’12”
- 3rd Br
- 12’2” x 11’1”
- Other
- 12’5” x 12’2”
- Other
- 12’2” x 9’4”
- Utility
- 12’2” x 7’2”
Listing Brokerage
- MLS® Listing
- X9243299
- Brokerage
- EXIT REALTY GROUP
Similar homes for sale
These homes have similar price range, details and proximity to 65 Elizabeth
