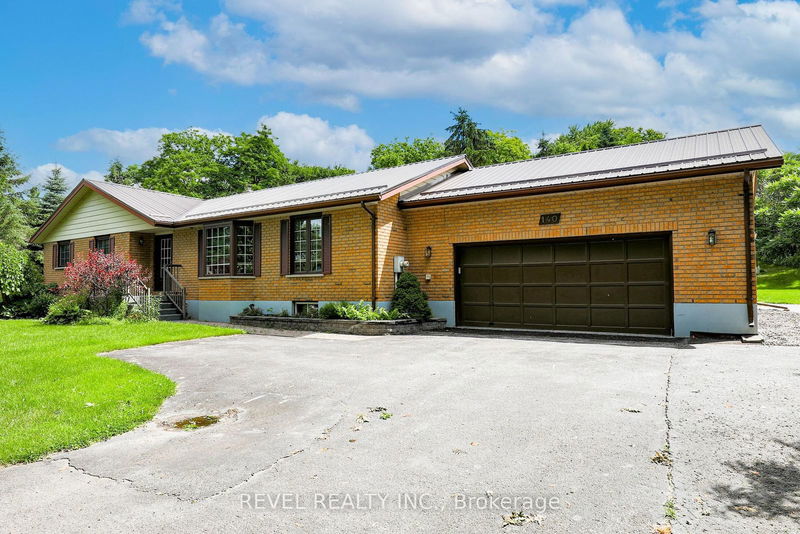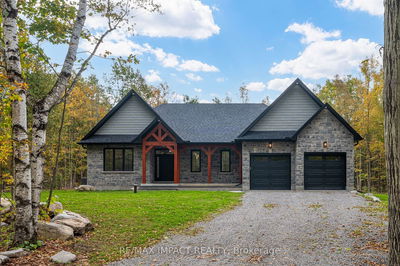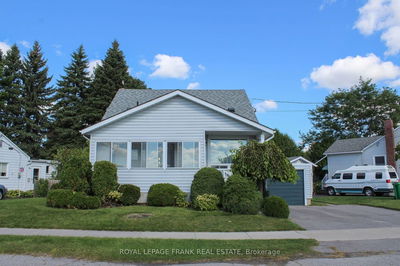140 Louisa
Fenelon Falls | Kawartha Lakes
$855,000.00
Listed 2 months ago
- 3 bed
- 2 bath
- - sqft
- 8.0 parking
- Detached
Instant Estimate
$849,498
-$5,502 compared to list price
Upper range
$956,254
Mid range
$849,498
Lower range
$742,742
Property history
- Aug 8, 2024
- 2 months ago
Price Change
Listed for $855,000.00 • 29 days on market
- May 6, 2024
- 5 months ago
Expired
Listed for $885,000.00 • 3 months on market
- Jun 13, 2005
- 19 years ago
Sold for $259,000.00
Listed for $259,000.00 • 12 days on market
Location & area
Schools nearby
Home Details
- Description
- Welcome to this outstanding family home on prestigious Louisa St. in Fenelon Falls. This Bungalow boasts 3+2 bedrooms and 2 baths, open kitchen/dining, french doors off kitchen leading to large living room with hardwood floors. A 3-season sunroom off the back dining area offers picturesque views of the park-like yard with mature trees and gardens. Full metal roof & storage shed. Finished lower level with cozy rec room, 2 additional bedrooms, dry sauna & unfinished utility area for plenty of storage. Additional amenities include main floor laundry, rough in powder room & insulated garage. Located steps to Cameron Lake, beach, restaurants, shopping, and golf and so much more. This home has been meticulously maintained & pride of ownership is displayed. Book a showing & make this your next home.
- Additional media
- https://youtu.be/bz0TXvNVpQo
- Property taxes
- $3,429.00 per year / $285.75 per month
- Basement
- Finished
- Basement
- Full
- Year build
- 31-50
- Type
- Detached
- Bedrooms
- 3 + 2
- Bathrooms
- 2
- Parking spots
- 8.0 Total | 2.0 Garage
- Floor
- -
- Balcony
- -
- Pool
- None
- External material
- Brick
- Roof type
- -
- Lot frontage
- -
- Lot depth
- -
- Heating
- Forced Air
- Fire place(s)
- Y
- Main
- Kitchen
- 14’12” x 13’12”
- Dining
- 14’12” x 16’4”
- Living
- 23’12” x 12’12”
- Laundry
- 6’10” x 10’12”
- Prim Bdrm
- 13’12” x 14’12”
- Br
- 16’4” x 8’12”
- Br
- 12’8” x 8’9”
- 17’12” x 11’12”
- Bsmt
- Family
- 12’9” x 30’12”
- Br
- 9’9” x 11’9”
- Br
- 9’9” x 9’12”
Listing Brokerage
- MLS® Listing
- X9244567
- Brokerage
- REVEL REALTY INC.
Similar homes for sale
These homes have similar price range, details and proximity to 140 Louisa









