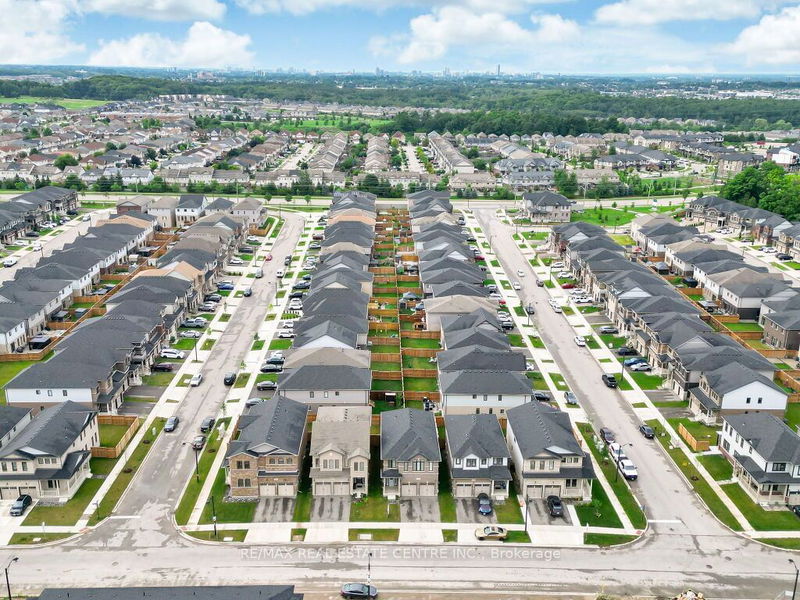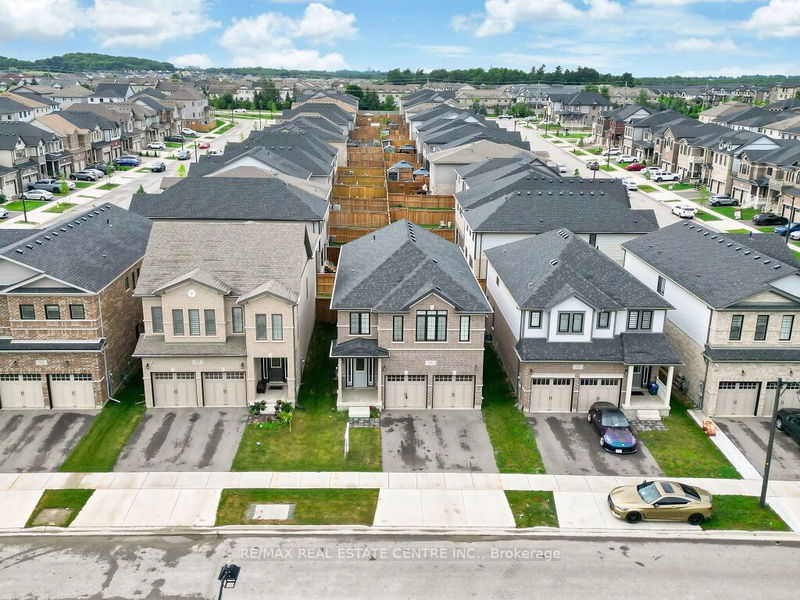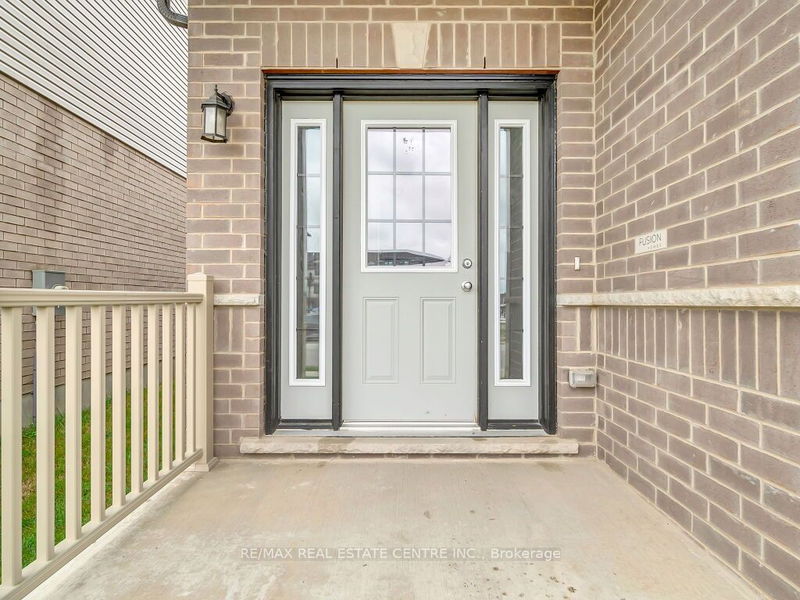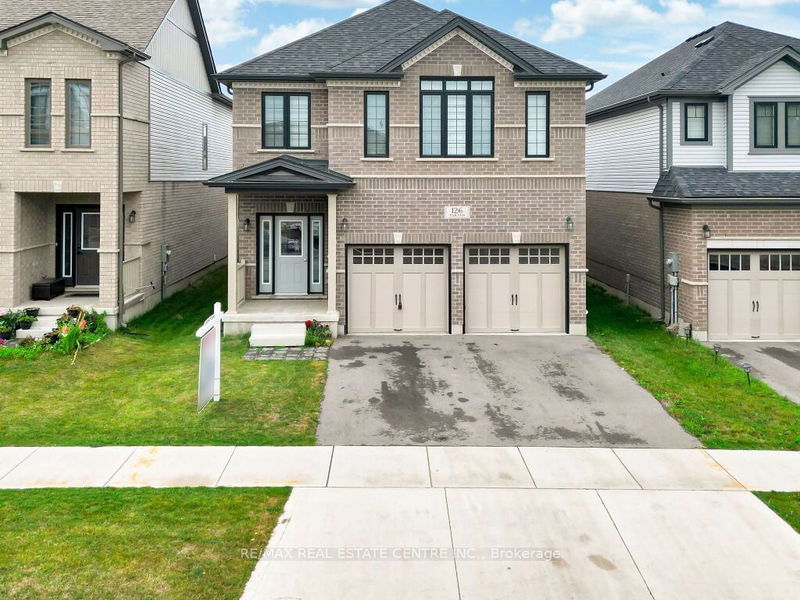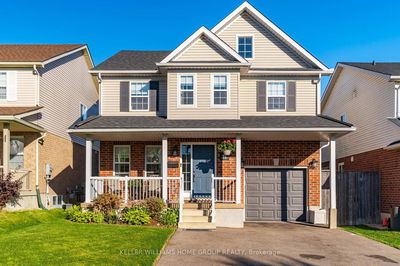126 Tartan
| Kitchener
$1,269,900.00
Listed 2 months ago
- 4 bed
- 4 bath
- - sqft
- 4.0 parking
- Detached
Instant Estimate
$1,232,135
-$37,766 compared to list price
Upper range
$1,306,100
Mid range
$1,232,135
Lower range
$1,158,169
Property history
- Now
- Listed on Aug 8, 2024
Listed for $1,269,900.00
61 days on market
Location & area
Schools nearby
Home Details
- Description
- Gorgeous 4 Bedroom 3.5 Bath Home with Full Size 2 Door = 2 Car Garage (Just about 2 years NEWER HOME FROM A QUALITY BUILDER: FUSION HOMES) (on a Good Size Lot 36.16 x 102.88 ft) Hardwood on Main with Matching Natural Oak Stairs & Black Iron Pickets, California Ceilings (9ft on Main Floor), A Good Size Kitchen with Stainless Steel Appliances, Gorgeous White Ceramic Brick Style Backsplash, Modern Stainless Steel Hood-Fan, Quality Quartz Countertops & Extended Soft Close Kitchen Cabinets, Good Basement Ceiling Height & Bigger Basement Windows. Grand Square Shape Master Bedroom with Big Walk-In Closet & Luxury 5pc Ensuite**Check out the Beautiful Pictures and slideshow**Kitchener is the IT Hub of Canada & Popularly know as the Silicon Valley of Canada. Multi-Cultural diverse and progressing community. University of Waterloo, Wilfrid Laurier University and Multiple Conestoga College Campuses in the area make it a Top Location/Destination for younger population and also contributing to high rental demand. Dont miss this gem of a listing in the most sought after Huron Rd neighbourhood.
- Additional media
- https://virtualtours.jarts360view.com/cp/126-tartan-avenue-kitchener/
- Property taxes
- $6,389.60 per year / $532.47 per month
- Basement
- Full
- Basement
- Unfinished
- Year build
- 0-5
- Type
- Detached
- Bedrooms
- 4
- Bathrooms
- 4
- Parking spots
- 4.0 Total | 2.0 Garage
- Floor
- -
- Balcony
- -
- Pool
- None
- External material
- Brick
- Roof type
- -
- Lot frontage
- -
- Lot depth
- -
- Heating
- Forced Air
- Fire place(s)
- Y
- Main
- Foyer
- 14’0” x 6’0”
- Great Rm
- 20’0” x 12’8”
- Kitchen
- 12’0” x 10’11”
- Dining
- 12’0” x 8’12”
- Mudroom
- 6’0” x 4’12”
- 2nd
- Prim Bdrm
- 16’3” x 16’0”
- 2nd Br
- 12’8” x 9’8”
- 3rd Br
- 12’12” x 10’2”
- 4th Br
- 11’4” x 11’3”
- Laundry
- 8’0” x 5’1”
Listing Brokerage
- MLS® Listing
- X9244647
- Brokerage
- RE/MAX REAL ESTATE CENTRE INC.
Similar homes for sale
These homes have similar price range, details and proximity to 126 Tartan
