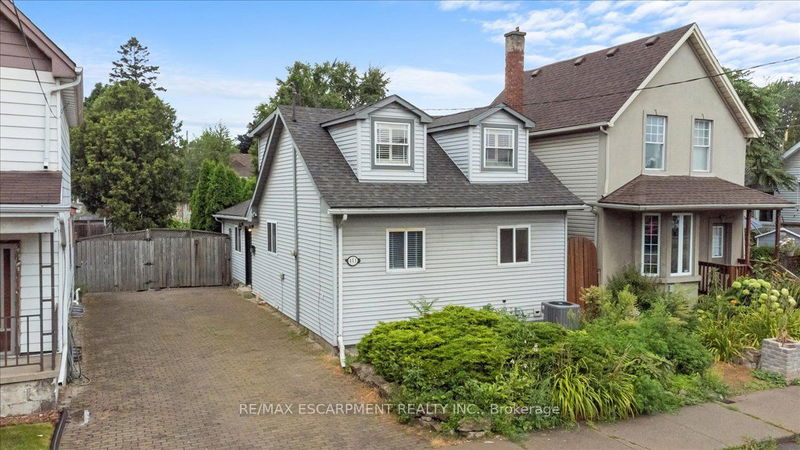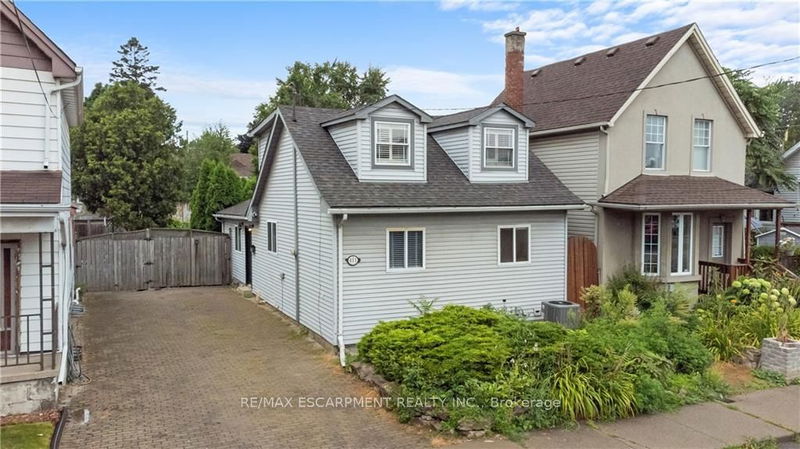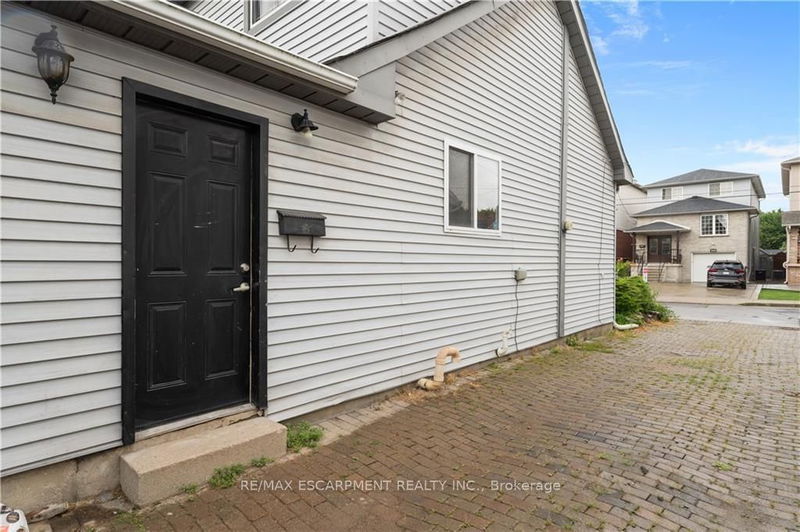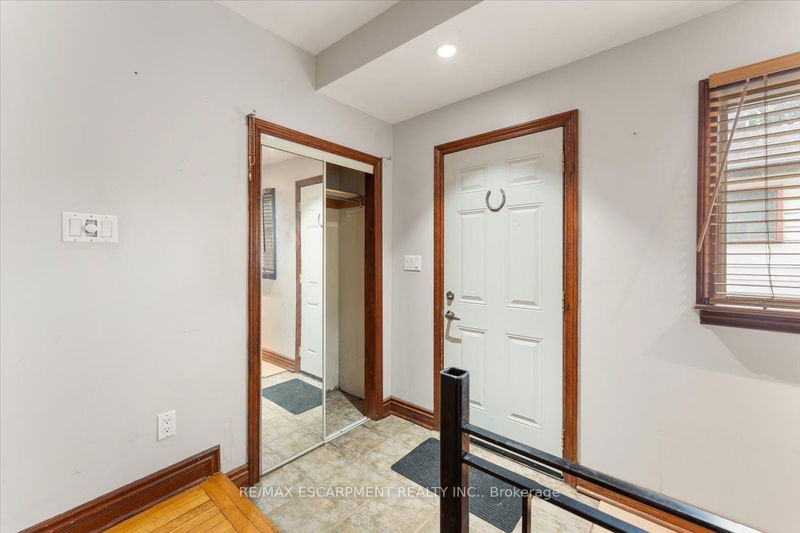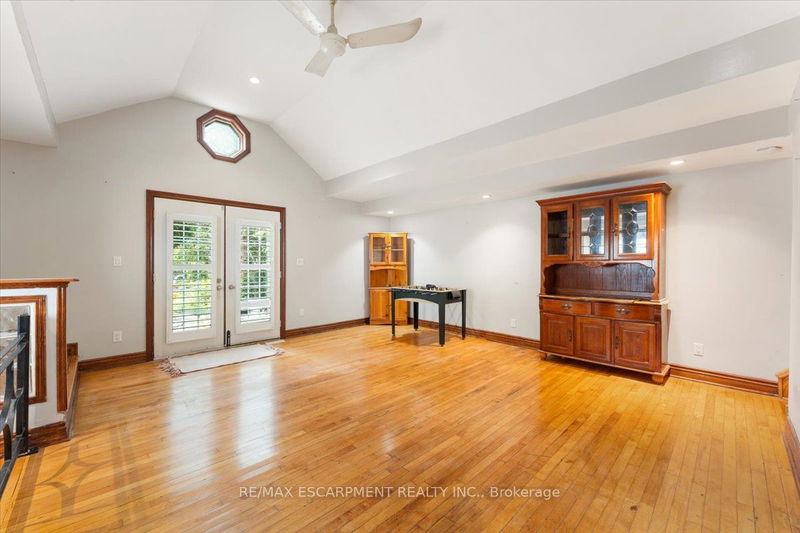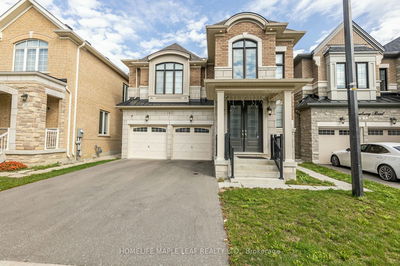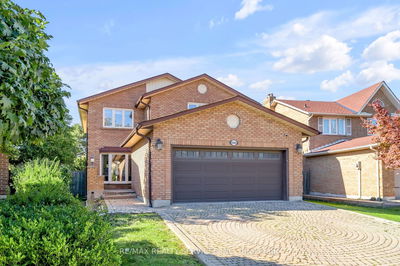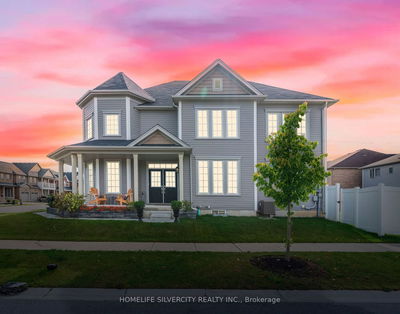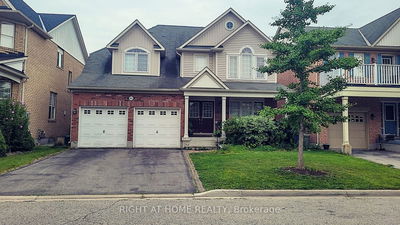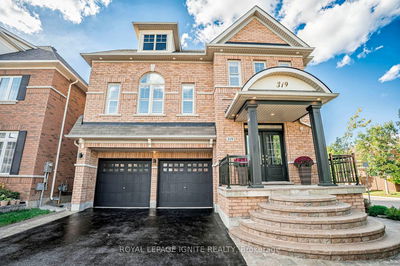411 MARY
North End | Hamilton
$598,000.00
Listed 2 months ago
- 4 bed
- 2 bath
- 1500-2000 sqft
- 2.0 parking
- Detached
Instant Estimate
$640,600
+$42,600 compared to list price
Upper range
$739,836
Mid range
$640,600
Lower range
$541,364
Property history
- Aug 6, 2024
- 2 months ago
Price Change
Listed for $598,000.00 • about 2 months on market
Location & area
Schools nearby
Home Details
- Description
- Welcome to 411 Mary Street North, a property nestled in one of Hamiltons most sought-after neighbourhoods. This home offers a perfect blend of classic charm and modern convenience, making it an ideal choice for families, professionals, and investors alike. The main floor boasts a bright and spacious living room, dining room , large kitchen, bathroom and 2 generously sized bedrooms. On the upper level, you will find 2 more comfortable bedrooms with a 4pc bathroom. Large unfinished basement, ready to be transformed into a fresh welcoming space. The backyard is perfect for entertaining, gardening, or simply unwinding after a long day. Situated in a family-friendly neighbourhood, this home is just minutes away from schools, parks, shopping, and dining. Easy access to GO Station and major highways makes commuting a breeze. Located in a popular area near the new waterfront development, this property offers a prime opportunity Don't miss out on this chance to secure a property in a thriving neighborhood. Property being sold as is where is.
- Additional media
- https://my.matterport.com/show/?m=brmfoVbVCfP
- Property taxes
- $3,276.75 per year / $273.06 per month
- Basement
- Full
- Basement
- Unfinished
- Year build
- 100+
- Type
- Detached
- Bedrooms
- 4
- Bathrooms
- 2
- Parking spots
- 2.0 Total
- Floor
- -
- Balcony
- -
- Pool
- None
- External material
- Vinyl Siding
- Roof type
- -
- Lot frontage
- -
- Lot depth
- -
- Heating
- Forced Air
- Fire place(s)
- N
- Main
- Br
- 8’12” x 12’0”
- Prim Bdrm
- 10’12” x 12’0”
- Living
- 20’0” x 19’10”
- Kitchen
- 12’0” x 9’11”
- Bathroom
- 8’0” x 6’6”
- 2nd
- Br
- 10’0” x 10’12”
- Br
- 8’12” x 8’0”
- Bathroom
- 6’12” x 6’0”
- Family
- 14’0” x 14’0”
Listing Brokerage
- MLS® Listing
- X9244354
- Brokerage
- RE/MAX ESCARPMENT REALTY INC.
Similar homes for sale
These homes have similar price range, details and proximity to 411 MARY
