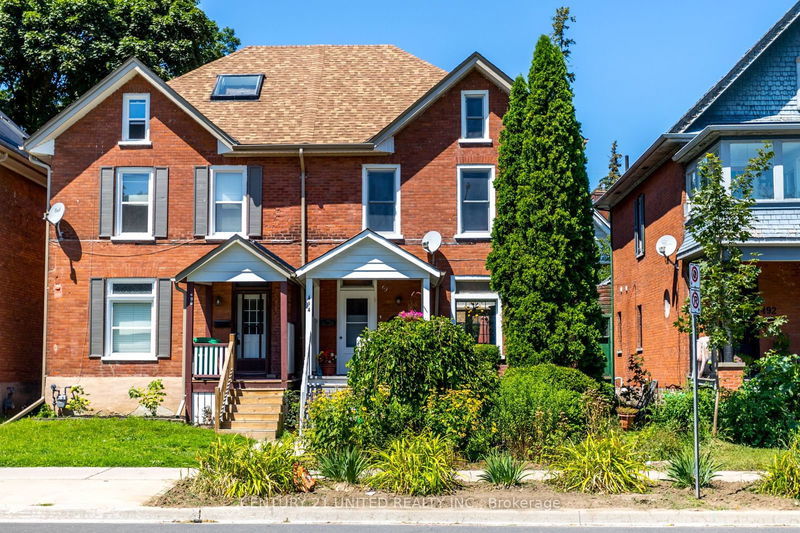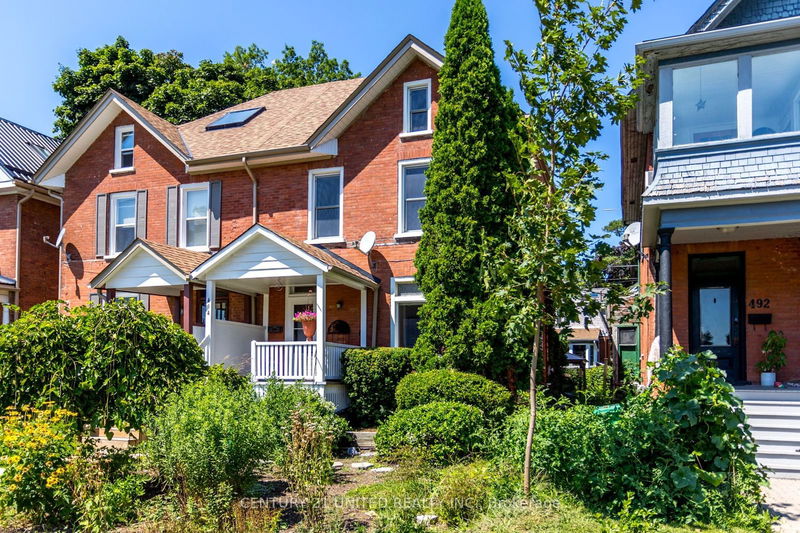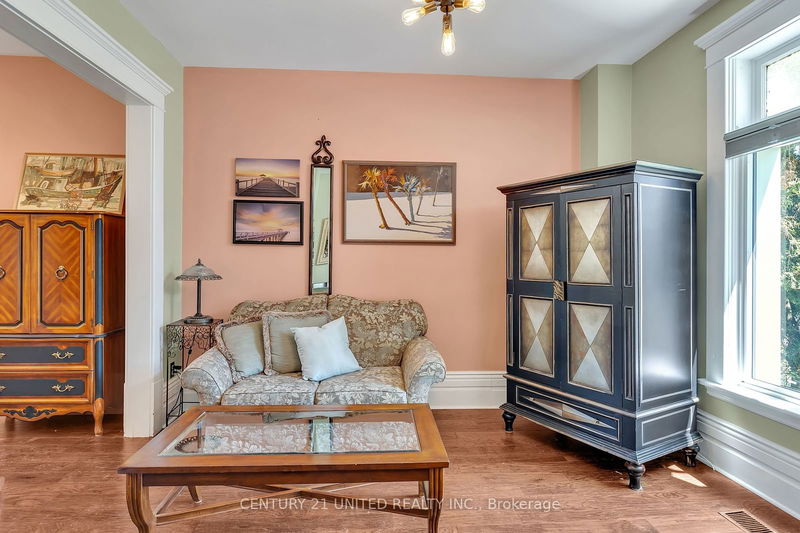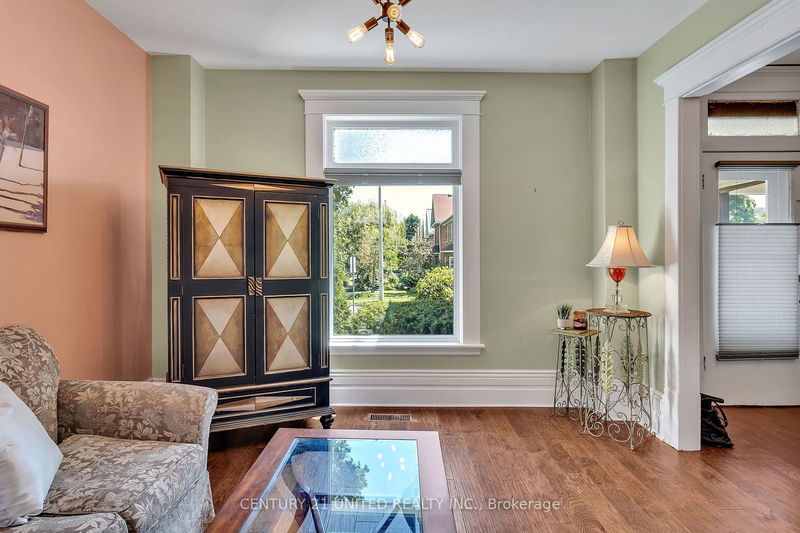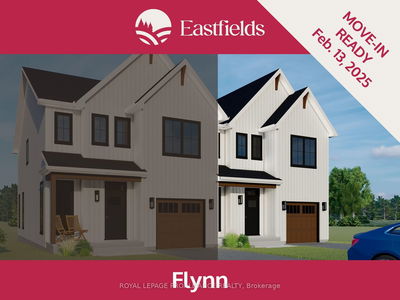494 Charlotte
Downtown | Peterborough
$449,900.00
Listed 2 months ago
- 3 bed
- 2 bath
- - sqft
- 2.0 parking
- Semi-Detached
Instant Estimate
$452,906
+$3,006 compared to list price
Upper range
$503,853
Mid range
$452,906
Lower range
$401,960
Property history
- Aug 8, 2024
- 2 months ago
Price Change
Listed for $449,900.00 • about 2 months on market
- Mar 29, 2007
- 18 years ago
Expired
Listed for $204,900.00 • about 1 month on market
Location & area
Schools nearby
Home Details
- Description
- Welcome to this solid, well cared for semi detached home in a beautiful walkable neighbourhood. This three bedroom, one and a half bathroom home is move in ready and perfect for those who appreciate the quality of and older home close to all that downtown Peterborough has to offer. Park that car and walk or cycle to restaurants, shops, and parks. The well kept perennial front garden will make you smile as you enter the front door into the foyer, with living room to the right and formal dining room and kitchen to the rear. The dining room opens onto a private back deck and off street parking. Upstairs, a generously sized primary bedroom, two secondary bedrooms, and bathroom comprise the second floor. If you are looking for a solid, character filled home and looking for a deal, don't miss out on this property. This a pre-inspected home. Eaves, facia, soffit: 2018. Roof: 40 year shingle 2018. Furnace & AC: 2015. R 40 insulation: 2018
- Additional media
- https://unbranded.youriguide.com/494_charlotte_st_peterborough_on/
- Property taxes
- $3,188.79 per year / $265.73 per month
- Basement
- Unfinished
- Year build
- 100+
- Type
- Semi-Detached
- Bedrooms
- 3
- Bathrooms
- 2
- Parking spots
- 2.0 Total
- Floor
- -
- Balcony
- -
- Pool
- None
- External material
- Brick
- Roof type
- -
- Lot frontage
- -
- Lot depth
- -
- Heating
- Forced Air
- Fire place(s)
- N
- Main
- Bathroom
- 2’9” x 5’3”
- Dining
- 9’9” x 14’2”
- Foyer
- 7’4” x 11’7”
- Kitchen
- 9’9” x 14’1”
- Living
- 12’2” x 11’7”
- 2nd
- Bathroom
- 8’3” x 6’8”
- Br
- 9’9” x 12’12”
- Br
- 11’3” x 9’1”
- Prim Bdrm
- 9’8” x 16’9”
Listing Brokerage
- MLS® Listing
- X9245421
- Brokerage
- CENTURY 21 UNITED REALTY INC.
Similar homes for sale
These homes have similar price range, details and proximity to 494 Charlotte
