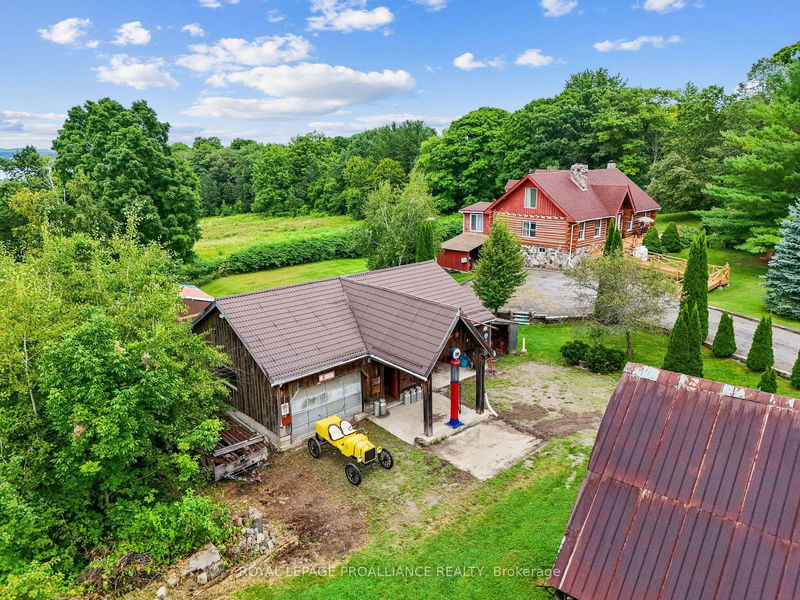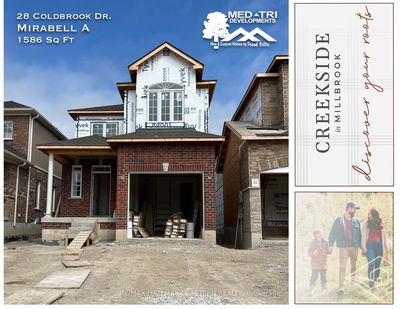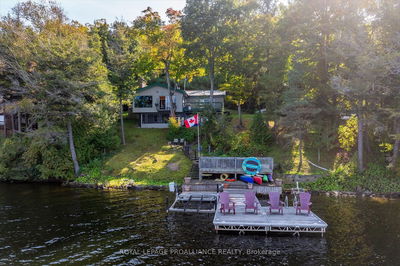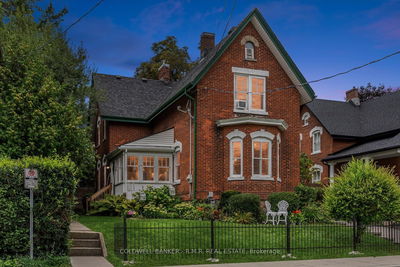10864 3rd Line
Rural Alnwick/Haldimand | Alnwick/Haldimand
$949,900.00
Listed 2 months ago
- 3 bed
- 2 bath
- - sqft
- 11.0 parking
- Detached
Instant Estimate
$949,946
+$46 compared to list price
Upper range
$1,157,259
Mid range
$949,946
Lower range
$742,633
Property history
- Aug 8, 2024
- 2 months ago
Sold Conditionally with Escalation Clause
Listed for $949,900.00 • on market
Location & area
Schools nearby
Home Details
- Description
- Nestled in the picturesque 30 acres with view of Rice Lake and walking trails through the property you will find this handcrafted log home which is the perfect blend of rustic charm and country living. The main floor features a large eat in kitchen with a walk out to the large back deck perfect for entertaining, separate dining area, cozy living room, sun filled sunroom, bedroom as well as a 3pc bath. The upper level hosts two more large bedrooms and a 4pc bath. The lower level walkout makes a great storage space or you can finish for your extra living area. The 22' x 28' barn makes a great addition for the hobby farm enthusiast and the detached garage with 2 bays, a hoist and office space is a dream for anyone looking to start a new business or just work away at projects you may already have on the go! Come relax and enjoy the peacefulness of country life only 1.5 hours east of Toronto and 25 minutes to the 401 & Via Station in Cobourg.
- Additional media
- https://drive.google.com/drive/folders/1mGzpNXc59Kcn2E9maCd7XaEpIf2qrbBc
- Property taxes
- $4,203.76 per year / $350.31 per month
- Basement
- Unfinished
- Basement
- W/O
- Year build
- -
- Type
- Detached
- Bedrooms
- 3
- Bathrooms
- 2
- Parking spots
- 11.0 Total | 1.0 Garage
- Floor
- -
- Balcony
- -
- Pool
- None
- External material
- Log
- Roof type
- -
- Lot frontage
- -
- Lot depth
- -
- Heating
- Forced Air
- Fire place(s)
- N
- Main
- Kitchen
- 16’4” x 16’4”
- Living
- 16’9” x 18’5”
- Dining
- 16’9” x 7’3”
- Sunroom
- 17’9” x 11’11”
- Br
- 16’8” x 9’3”
- Bathroom
- 8’2” x 6’11”
- 2nd
- 2nd Br
- 16’11” x 20’8”
- 3rd Br
- 16’8” x 20’8”
- Bathroom
- 8’2” x 7’10”
- Lower
- Utility
- 8’2” x 25’8”
- Other
- 16’7” x 25’8”
- In Betwn
- Other
- 16’9” x 25’8”
Listing Brokerage
- MLS® Listing
- X9245635
- Brokerage
- ROYAL LEPAGE PROALLIANCE REALTY
Similar homes for sale
These homes have similar price range, details and proximity to 10864 3rd Line









