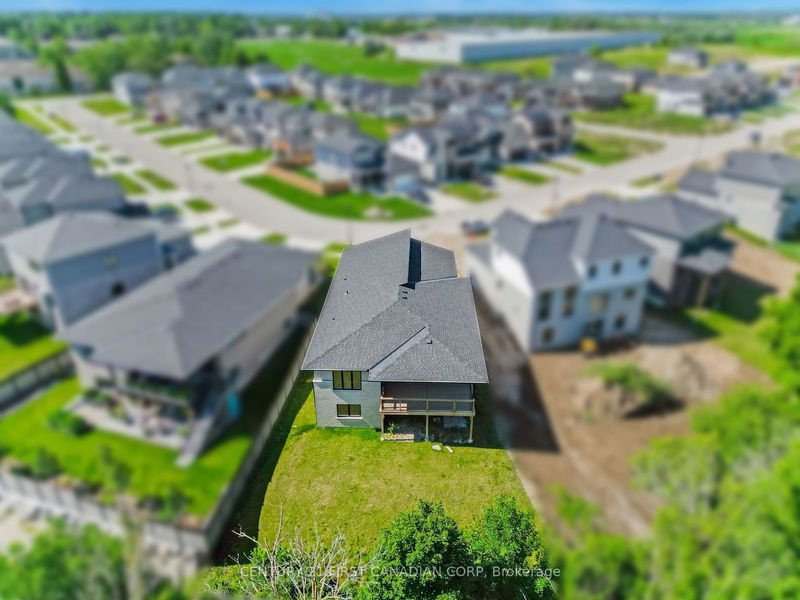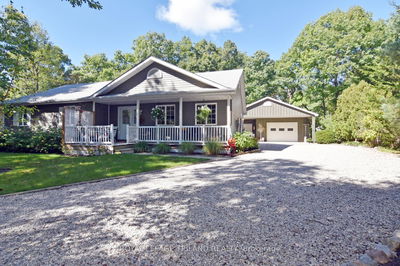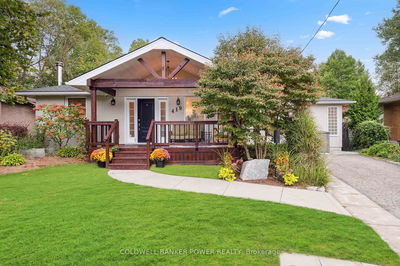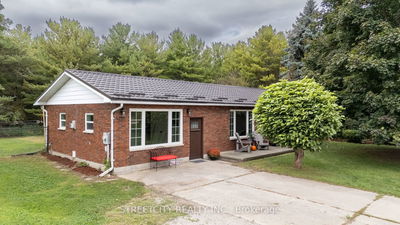40 Greene St.
| South Huron
$1,039,999.00
Listed 2 months ago
- 3 bed
- 2 bath
- 1500-2000 sqft
- 4.0 parking
- Detached
Instant Estimate
$954,081
-$85,918 compared to list price
Upper range
$1,039,181
Mid range
$954,081
Lower range
$868,982
Property history
- Now
- Listed on Aug 8, 2024
Listed for $1,039,999.00
62 days on market
Location & area
Schools nearby
Home Details
- Description
- The builder is offering to buy down the interest rate to 3.99% on a 5-year term if you purchase this home through the builders lender*. *Conditions apply. Dont miss out on this chance! Explore the potential of this premium pie-shaped lot bungalow, featuring 9-foot ceilings and a bright, spacious open-concept kitchen with quartz countertops, a pantry, and a dining area. The great room is highlighted by a 10-foot tray ceiling and a built-in electric fireplace. This home includes 3 bedrooms and 2 bathrooms, with the master bedroom offering a walk-in closet and an ensuite bath with a modern ceramic shower.Convenient main floor laundry and a designated mudroom off the two-car garage enhance the home's functionality. Enjoy luxury flooring throughout the main living areas, ceramic flooring in the bathrooms, and cozy carpeting in the bedrooms. The unfinished basement with a walk-out provides excellent potential for an in-law suite or rental.Covered front and rear porches add to your outdoor living experience. This beautiful home is conveniently located 35-40 minutes from North London and 20 minutes from the shores of Grand Bend.Contact the listing agent for more details and to schedule your showing.
- Additional media
- -
- Property taxes
- $1,199.28 per year / $99.94 per month
- Basement
- Unfinished
- Basement
- Walk-Up
- Year build
- New
- Type
- Detached
- Bedrooms
- 3
- Bathrooms
- 2
- Parking spots
- 4.0 Total | 2.0 Garage
- Floor
- -
- Balcony
- -
- Pool
- None
- External material
- Brick
- Roof type
- -
- Lot frontage
- -
- Lot depth
- -
- Heating
- Forced Air
- Fire place(s)
- Y
- Main
- Foyer
- 13’0” x 4’8”
- Living
- 19’9” x 11’1”
- Dining
- 22’10” x 12’0”
- Prim Bdrm
- 13’9” x 13’8”
- 2nd Br
- 13’10” x 11’2”
- 3rd Br
- 13’10” x 10’7”
- Mudroom
- 9’1” x 6’10”
- Bathroom
- 8’11” x 8’9”
- Bathroom
- 10’10” x 6’0”
Listing Brokerage
- MLS® Listing
- X9245685
- Brokerage
- CENTURY 21 FIRST CANADIAN CORP
Similar homes for sale
These homes have similar price range, details and proximity to 40 Greene St.









