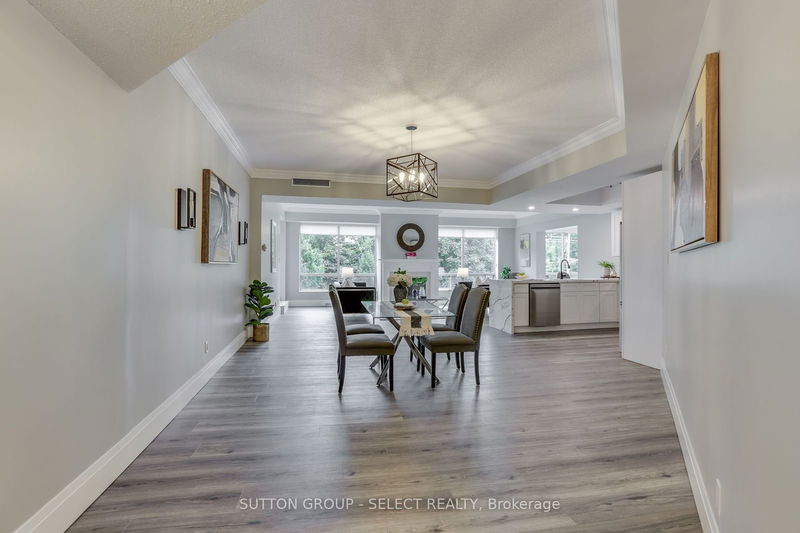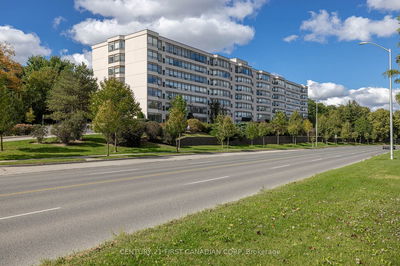309 - 250 Sydenham
East B | London
$739,000.00
Listed about 2 months ago
- 3 bed
- 2 bath
- 2000-2249 sqft
- 2.0 parking
- Condo Apt
Instant Estimate
$702,467
-$36,533 compared to list price
Upper range
$808,656
Mid range
$702,467
Lower range
$596,278
Property history
- Now
- Listed on Aug 9, 2024
Listed for $739,000.00
60 days on market
- Feb 16, 2024
- 8 months ago
Sold for $400,000.00
Listed for $499,999.00 • 16 days on market
- Jul 12, 2006
- 18 years ago
Sold for $395,000.00
Listed for $399,900.00 • 24 days on market
Location & area
Schools nearby
Home Details
- Description
- Stunning best describes this open concept corner suite at THE BECK. Top to bottom renovation includes new LVP flooring throughout( no carpets ), custom kitchen with quartz counter tops featuring a waterfall edge, stainless appliances, beautiful North East views from the massive Great room boasting tons of light from the walls of windows, gas fireplace, crown mouldings and access to terrace. 3 bedrooms plus a den. Large Primary suite features a walk-in closet and new en-suite bath boasting a free standing soaker tub, large shower stall and his and hers sinks. Building features a concierge, on site property management, party room, wine cellar, billiards room, exercise room, indoor pool, large storage locker, car wash bay, 2 premium underground parking as well as visitor parking. Walking distance to parks, the river, shopping. Units like this don't come up often at The Beck.
- Additional media
- https://unbranded.youriguide.com/bri3z_309_250_sydenham_st_london_on/
- Property taxes
- $7,161.00 per year / $596.75 per month
- Condo fees
- $1,925.00
- Basement
- Apartment
- Year build
- 31-50
- Type
- Condo Apt
- Bedrooms
- 3
- Bathrooms
- 2
- Pet rules
- N
- Parking spots
- 2.0 Total | 2.0 Garage
- Parking types
- Owned
- Floor
- -
- Balcony
- Open
- Pool
- -
- External material
- Brick
- Roof type
- -
- Lot frontage
- -
- Lot depth
- -
- Heating
- Forced Air
- Fire place(s)
- Y
- Locker
- Owned
- Building amenities
- Car Wash, Concierge, Exercise Room, Indoor Pool, Party/Meeting Room, Visitor Parking
- Main
- Foyer
- 17’12” x 7’3”
- Great Rm
- 23’11” x 27’11”
- Den
- 14’9” x 11’10”
- Prim Bdrm
- 16’5” x 11’6”
- 2nd Br
- 12’10” x 11’10”
- 3rd Br
- 11’2” x 8’6”
- Laundry
- 5’11” x 5’11”
- Bathroom
- 11’10” x 8’10”
- Bathroom
- 8’6” x 3’11”
Listing Brokerage
- MLS® Listing
- X9246774
- Brokerage
- SUTTON GROUP - SELECT REALTY
Similar homes for sale
These homes have similar price range, details and proximity to 250 Sydenham









