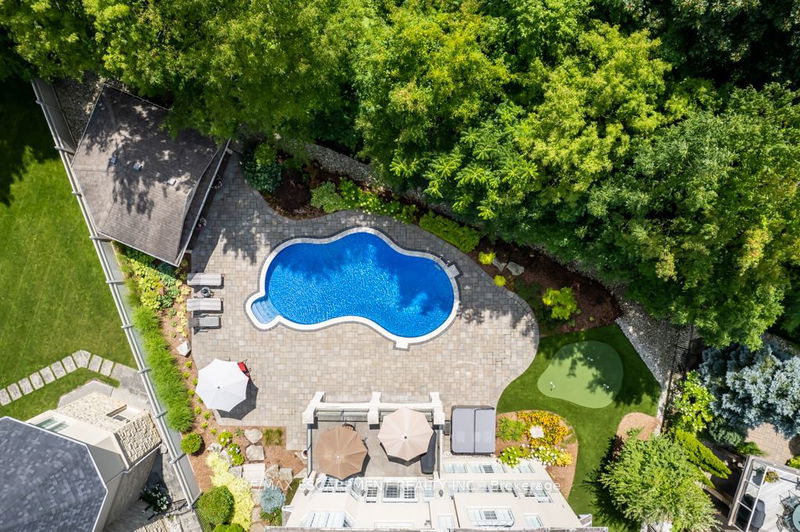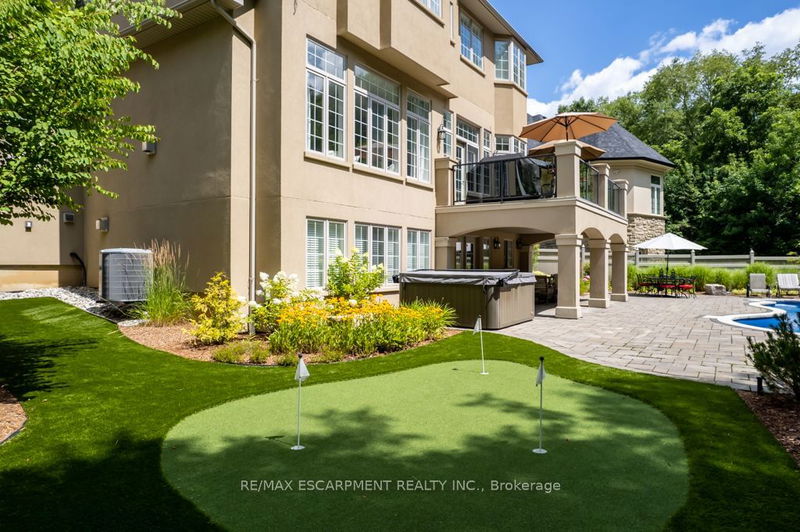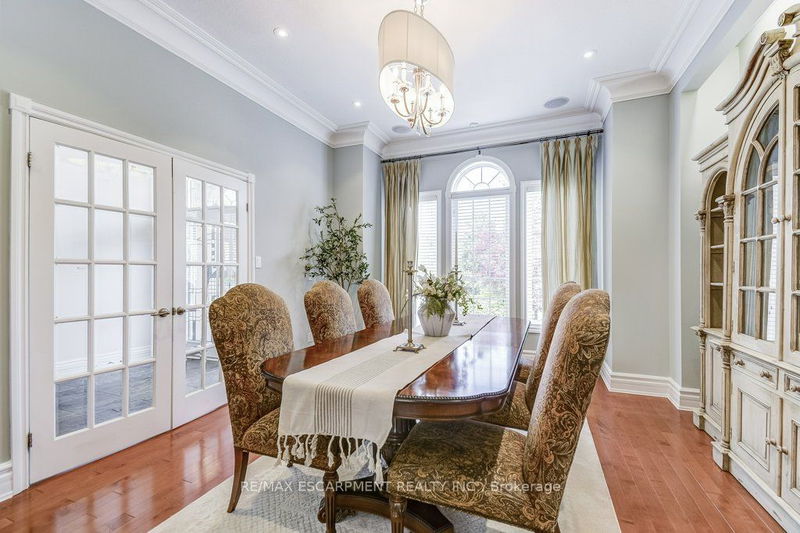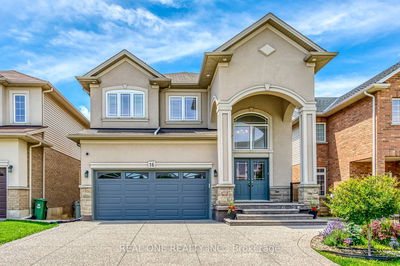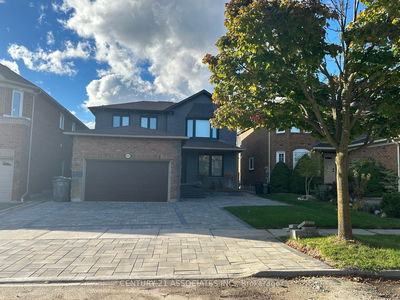168 Diiorio
Meadowlands | Hamilton
$2,399,000.00
Listed 2 months ago
- 4 bed
- 5 bath
- - sqft
- 7.0 parking
- Detached
Instant Estimate
$2,270,886
-$128,115 compared to list price
Upper range
$2,703,593
Mid range
$2,270,886
Lower range
$1,838,178
Property history
- Aug 9, 2024
- 2 months ago
Price Change
Listed for $2,399,000.00 • about 1 month on market
- May 24, 2024
- 5 months ago
Terminated
Listed for $2,499,000.00 • 3 months on market
Location & area
Schools nearby
Home Details
- Description
- Every once in awhile a rare gem becomes available. Located in the Meadowlands, this executive 2 storey home with 3 car heated garage boasts over 5637 Sq Ft of upscale living space. 6 bedrooms, 5 bathrooms, a private backyard oasis on one of the LARGEST lots in the Meadowlands. Located on a true ravine offering complete privacy. As you enter this executive home, you are greeted by soaring 20+ ft vaulted ceilings, and a grand stairway. 10 ft ceilings on main level and 9 Ft on Upper Level. The dining area (or main floor office) features pot lights, butlers pantry that leads into your dream gourmet kitchen with all the bells & whistles huge island with, 2 dishwashers, quartz counters, side-by-side Fridge/Freezer, 2 Built-in Ovens, Microwave, Warming Drawer, Gas Cooktop, Instant Hot Water Tap, Trash Compactor, Garburator, tons of cabinetry/pot drawers and built-in desk. The large, open & warm family room offers a stunning gas fireplace, stone hearth, mantle & surround, tray ceilings, built-in window seat and abundance of natural light. French doors lead to aggregate patio with glass panels overlooking pool & ravine. Oversized mudroom with built-in cabinetry & laundry. Upper level you will find private primary bedroom retreat, a spa-like 5-piece ensuite, 2-way gas fireplace, jetted soaker tub, separate water closet. 3 additional bedrooms; one with vaulted ceilings, 2 closets & 4-piece ensuite. The fully finished walkout basement with 1752 square feet of living space with 2 more bedrooms and is an entertainer's dream, featuring a kitchen area with dishwasher, icemaker, fridge, microwave and 3-piece bathroom. Gas fireplace and built-in entertainment centre. Private backyard paradise with large heated salt water pool, huge cabana, professionally landscaped gardens, irrigation, fenced yard, covered porch & your own putting green. Many more upgrades see list of features. Slate Flooring & Solid Maple Flooring throughout.
- Additional media
- https://unbranded.youriguide.com/168_diiorio_cir_ancaster_on/
- Property taxes
- $13,701.45 per year / $1,141.79 per month
- Basement
- Fin W/O
- Year build
- -
- Type
- Detached
- Bedrooms
- 4 + 2
- Bathrooms
- 5
- Parking spots
- 7.0 Total | 3.0 Garage
- Floor
- -
- Balcony
- -
- Pool
- Inground
- External material
- Stone
- Roof type
- -
- Lot frontage
- -
- Lot depth
- -
- Heating
- Forced Air
- Fire place(s)
- Y
- Main
- Dining
- 14’12” x 13’7”
- Kitchen
- 24’0” x 22’0”
- Family
- 19’9” x 18’8”
- Laundry
- 8’6” x 21’6”
- 2nd
- Prim Bdrm
- 19’4” x 19’11”
- Br
- 18’7” x 11’10”
- 2nd Br
- 13’9” x 15’1”
- 3rd Br
- 14’1” x 10’12”
- Bsmt
- Rec
- 18’0” x 26’3”
- 4th Br
- 14’8” x 14’6”
- 5th Br
- 11’1” x 15’3”
- Kitchen
- 10’10” x 11’7”
Listing Brokerage
- MLS® Listing
- X9247992
- Brokerage
- RE/MAX ESCARPMENT REALTY INC.
Similar homes for sale
These homes have similar price range, details and proximity to 168 Diiorio

