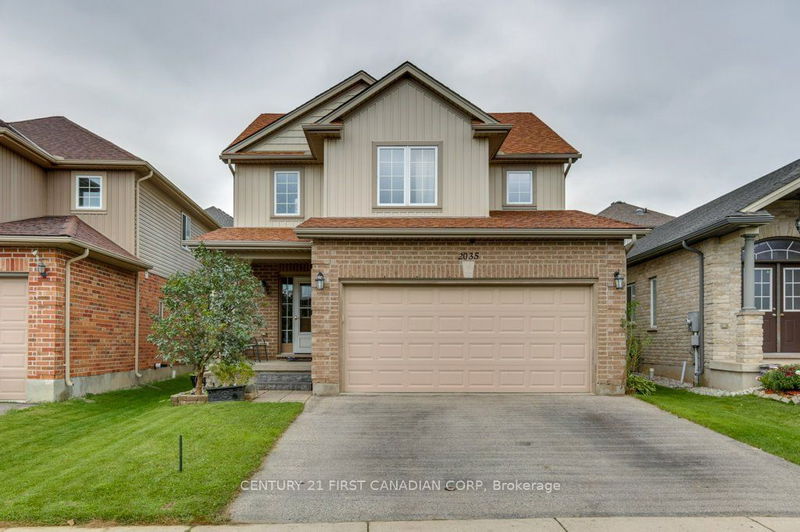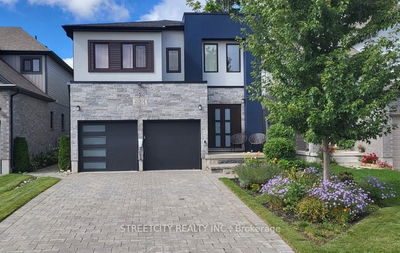2035 Rollingacres
North C | London
$879,900.00
Listed 2 months ago
- 4 bed
- 4 bath
- 2000-2500 sqft
- 4.0 parking
- Detached
Instant Estimate
$869,498
-$10,402 compared to list price
Upper range
$916,611
Mid range
$869,498
Lower range
$822,385
Property history
- Aug 8, 2024
- 2 months ago
Price Change
Listed for $879,900.00 • 11 days on market
- Aug 14, 2012
- 12 years ago
Sold for $322,886.00
Listed for $337,900.00 • 22 days on market
Location & area
Schools nearby
Home Details
- Description
- Located in North London's Forest Hill Park area, this one-owner 12-year-old 2-storey 4+1-bedroom former model home features 3.5 bathrooms, a great room with a gas fireplace, a formal dining room, and a separate dinette with patio doors to the rear deck area. The kitchen features maple-style shaker cabinets with crown molding, a pantry, a center island with a breakfast bar, a stainless steel fridge, a stove, a dishwasher, and a built-in microwave. Laminate and ceramic floors throughout the main floor, and main floor laundry/mud room with front load washer and dryer incl. The second floor features a large primary bedroom with a walk-in closet and a 5-piece ensuite with a soaker tub and separate shower, generous bedroom sizes with a 2nd walk-in closet. The lower level features a large family room with a gas fireplace, 1 bedroom, a 3-piece bathroom, 3-egress sized windows, and an area for a future kitchenette perfect for an in-law suite. Cold cellar. High eff. Forced air gas furnace, HRV, and central air. 17' x 16'8" deck, 10' x 8' shed new in 2022, fully fenced yard, covered 10' x 8'6" front porch, double drive with a double car garage, inside entry, and automatic openers. Forest Hill Park area is located at the end of the street. Possession is flexible.
- Additional media
- https://unbranded.youriguide.com/2035_rollingacres_dr_london_on/
- Property taxes
- $5,332.90 per year / $444.41 per month
- Basement
- Finished
- Year build
- 6-15
- Type
- Detached
- Bedrooms
- 4 + 1
- Bathrooms
- 4
- Parking spots
- 4.0 Total | 2.0 Garage
- Floor
- -
- Balcony
- -
- Pool
- None
- External material
- Brick
- Roof type
- -
- Lot frontage
- -
- Lot depth
- -
- Heating
- Forced Air
- Fire place(s)
- Y
- Main
- Foyer
- 12’10” x 5’9”
- Great Rm
- 15’12” x 11’9”
- Kitchen
- 11’12” x 10’7”
- Dining
- 13’12” x 10’7”
- Breakfast
- 11’9” x 9’12”
- 2nd
- Prim Bdrm
- 15’12” x 12’12”
- 2nd Br
- 12’10” x 11’2”
- 3rd Br
- 13’12” x 10’11”
- 4th Br
- 10’1” x 9’12”
- Lower
- Family
- 26’9” x 13’7”
- 5th Br
- 9’12” x 9’9”
- Cold/Cant
- 7’12” x 4’12”
Listing Brokerage
- MLS® Listing
- X9247178
- Brokerage
- CENTURY 21 FIRST CANADIAN CORP
Similar homes for sale
These homes have similar price range, details and proximity to 2035 Rollingacres









