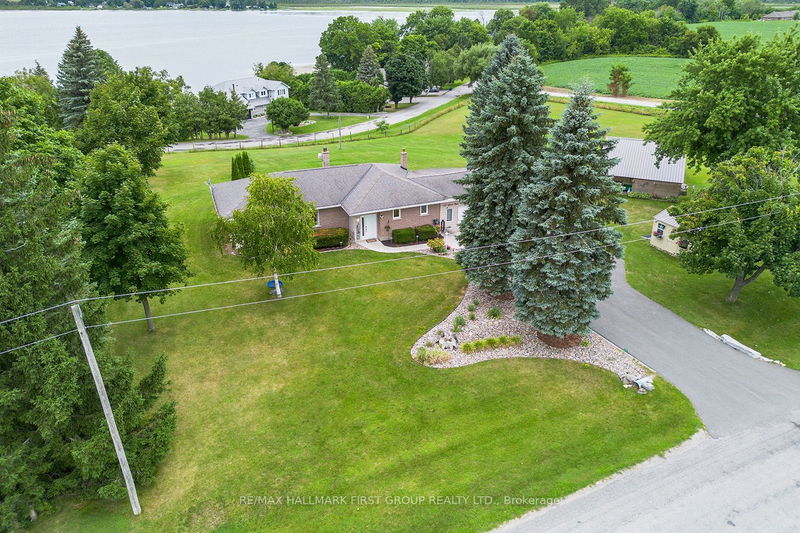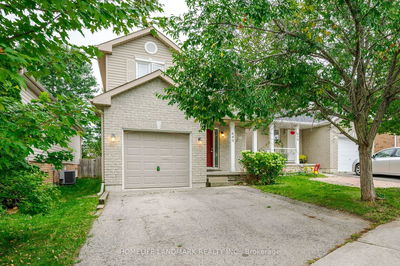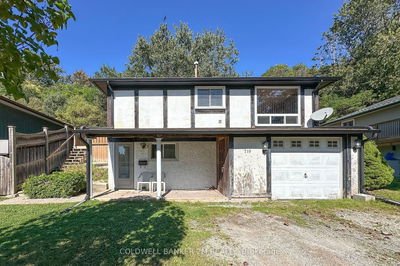122 Gilson Point
Little Britain | Kawartha Lakes
$1,249,900.00
Listed about 2 months ago
- 3 bed
- 2 bath
- - sqft
- 8.0 parking
- Detached
Instant Estimate
$1,205,189
-$44,711 compared to list price
Upper range
$1,354,473
Mid range
$1,205,189
Lower range
$1,055,906
Property history
- Aug 9, 2024
- 2 months ago
Price Change
Listed for $1,249,900.00 • about 1 month on market
- Oct 16, 2020
- 4 years ago
Sold for $820,000.00
Listed for $849,900.00 • 10 days on market
Location & area
Schools nearby
Home Details
- Description
- OPEN HOUSE: SUN SEPTEMBER 15TH 2-4 PM! Imagine the possibilities of coming home to this peaceful and beautifully landscaped and manicured property that boasts over two acres with incredible panoramic lake views and sunsets in addition to a meticulously maintained 3-bedroom bungalow with a finished walkout basement. Pride of ownership is shown throughout with plenty of living space on both levels featuring a spacious eat in kitchen with breakfast bar, a family room that spans the whole south side of the house with vaulted ceilings and a separate entrance toa patio, plus a 21 x 22 rec room and craft/storage room in the lower level with a separate entrance that leads up to the breezeway. Additionally, the property includes a double car heated garage, driveway parking for 8 + vehicles plus a 30 x 24 detached shop with hydro. Enjoy outdoor living while taking in the incredible views of the countryside and entertaining and relaxing on the multi level patio/decks. Centrally located between Port Perry and Lindsay give you flexibility for convenient access to amenities. Such a peaceful setting you must come see for yourself!
- Additional media
- https://show.tours/122gilsonpointrd?b=0
- Property taxes
- $4,112.08 per year / $342.67 per month
- Basement
- Fin W/O
- Year build
- -
- Type
- Detached
- Bedrooms
- 3
- Bathrooms
- 2
- Parking spots
- 8.0 Total | 2.0 Garage
- Floor
- -
- Balcony
- -
- Pool
- None
- External material
- Brick
- Roof type
- -
- Lot frontage
- -
- Lot depth
- -
- Heating
- Heat Pump
- Fire place(s)
- N
- Main
- Kitchen
- 10’5” x 11’5”
- Living
- 19’3” x 11’6”
- Dining
- 9’8” x 11’5”
- Family
- 9’4” x 24’1”
- Prim Bdrm
- 13’2” x 10’1”
- 2nd Br
- 9’9” x 8’12”
- 3rd Br
- 9’9” x 11’0”
- Lower
- Rec
- 21’9” x 22’4”
- Other
- 15’5” x 18’6”
- Laundry
- 12’1” x 10’11”
Listing Brokerage
- MLS® Listing
- X9248452
- Brokerage
- RE/MAX HALLMARK FIRST GROUP REALTY LTD.
Similar homes for sale
These homes have similar price range, details and proximity to 122 Gilson Point









