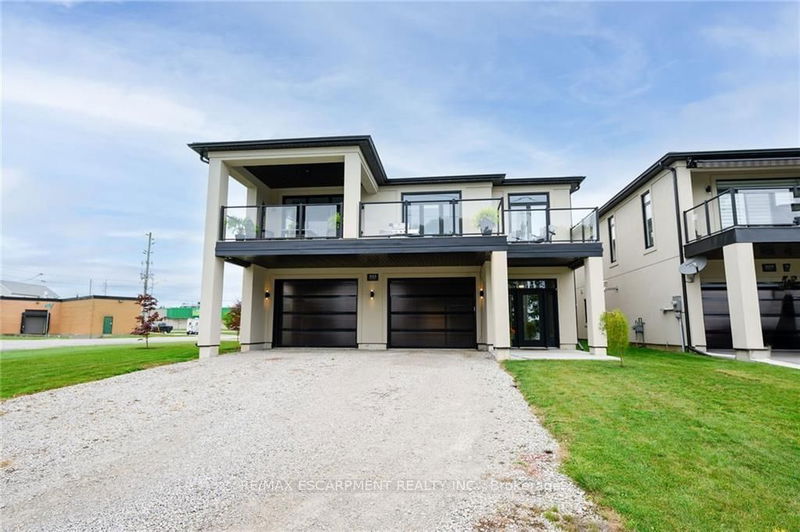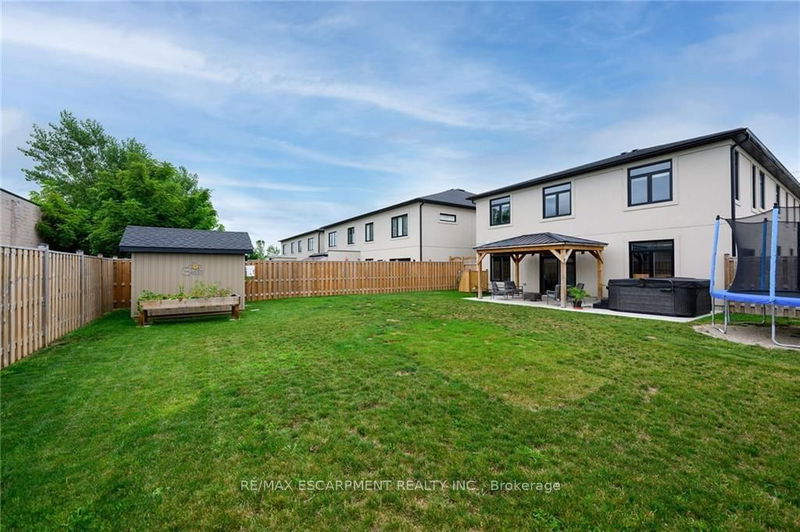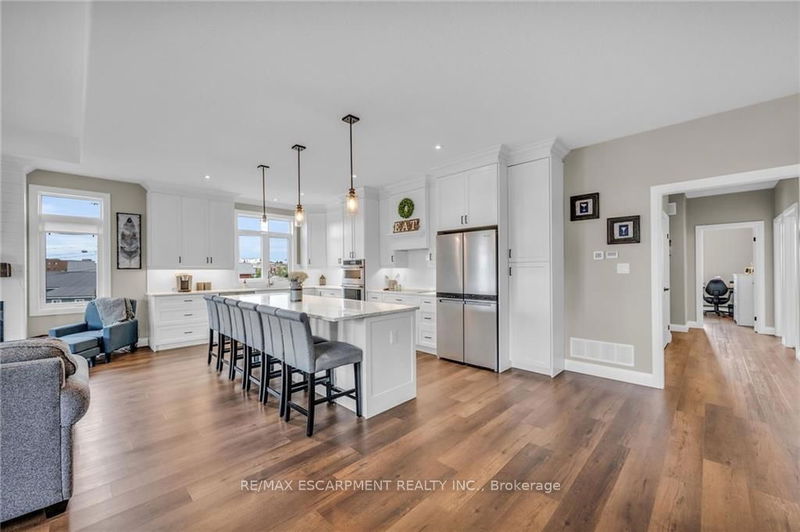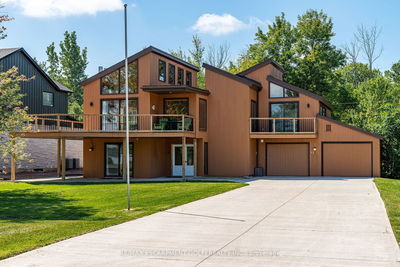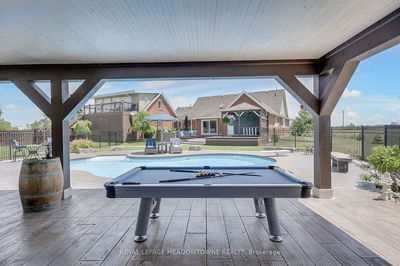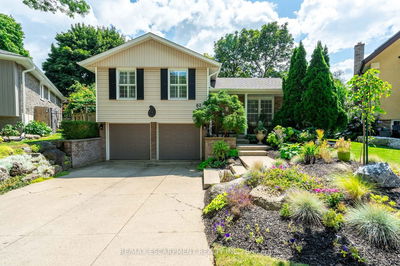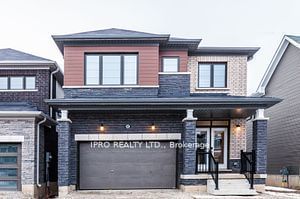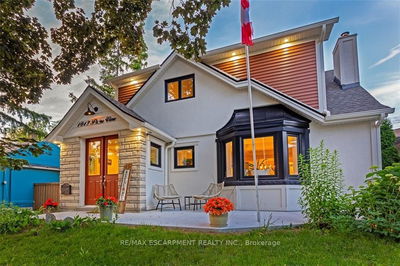305 Front
Dunnville | Haldimand
$1,099,900.00
Listed about 2 months ago
- 4 bed
- 3 bath
- - sqft
- 11.0 parking
- Detached
Instant Estimate
$1,056,817
-$43,084 compared to list price
Upper range
$1,278,990
Mid range
$1,056,817
Lower range
$834,643
Property history
- Aug 9, 2024
- 2 months ago
Extension
Listed for $1,099,900.00 • on market
- Dec 14, 2023
- 10 months ago
Expired
Listed for $1,181,000.00 • 6 months on market
Location & area
Schools nearby
Home Details
- Description
- Exquisitely presented, Custom built 4 bedroom, 3 bathroom masterfully designed two storey Dunnville home with gorgeous views of the Grand River situated on premium 65 x 154 corner lot. Great curb appeal with stucco exterior, oversized balcony with composite decking, attached 6 car garage with built in bar area, 2 pc bathroom, utility room, & personal elevator to bring you to the second floor living area. The Beautifully finished interior offers a stunning open concept layout with high quality finishes throughout highlighted by designer eat in kitchen with eat at island, quartz countertops, tile backsplash, & built in S/S appliances, living room with coffered ceilings featuring fireplace with barn beam accent, formal dining area, UL laundry, 3 spacious bedrooms including primary suite with walk in closet & spa-like ensuite with glass / tile shower & relaxing soaker tub, primary 4 pc bathroom, & welcoming foyer. Truly Irreplaceable design, style, & layout!
- Additional media
- https://www.myvisuallistings.com/vtnb/349772
- Property taxes
- $5,241.21 per year / $436.77 per month
- Basement
- None
- Year build
- -
- Type
- Detached
- Bedrooms
- 4
- Bathrooms
- 3
- Parking spots
- 11.0 Total | 6.0 Garage
- Floor
- -
- Balcony
- -
- Pool
- None
- External material
- Stucco/Plaster
- Roof type
- -
- Lot frontage
- -
- Lot depth
- -
- Heating
- Forced Air
- Fire place(s)
- Y
- 2nd
- Dining
- 10’6” x 16’2”
- Living
- 16’2” x 16’2”
- Kitchen
- 24’7” x 11’4”
- Bathroom
- 10’2” x 5’9”
- Br
- 11’5” x 9’11”
- Br
- 13’9” x 10’6”
- Br
- 16’3” x 13’7”
- Bathroom
- 11’3” x 11’4”
- Br
- 14’4” x 8’12”
- Main
- Foyer
- 14’2” x 8’9”
- Bathroom
- 8’9” x 5’4”
- Other
- 13’7” x 9’2”
Listing Brokerage
- MLS® Listing
- X9248589
- Brokerage
- RE/MAX ESCARPMENT REALTY INC.
Similar homes for sale
These homes have similar price range, details and proximity to 305 Front
