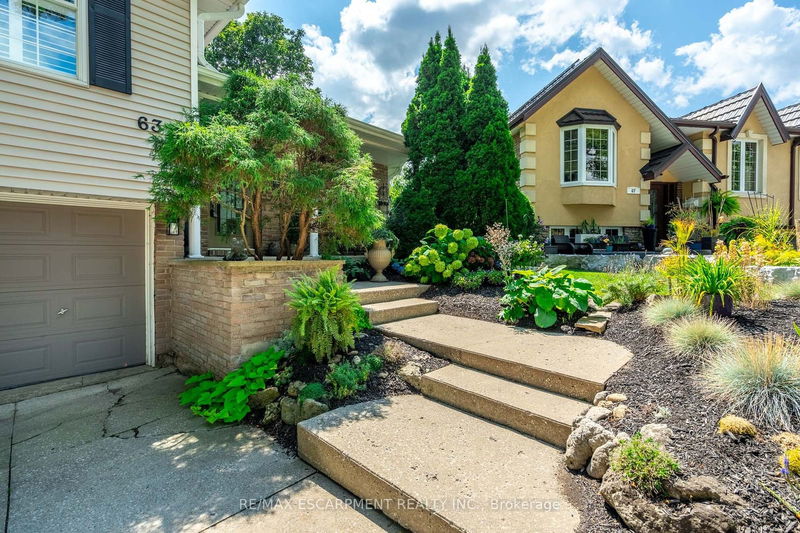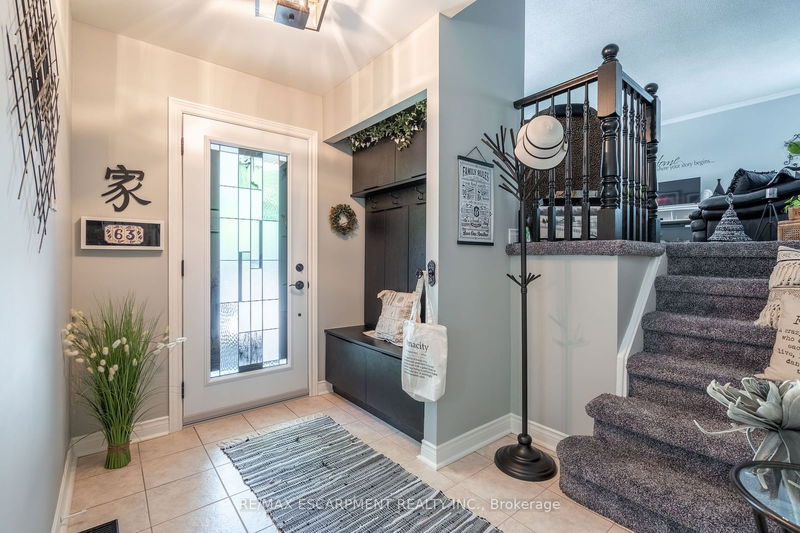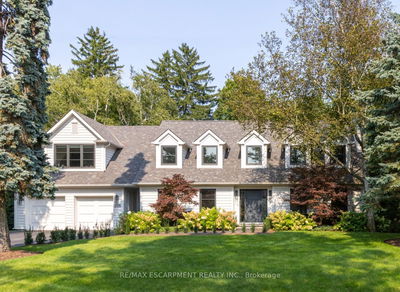63 FORESTGATE
Fessenden | Hamilton
$1,099,900.00
Listed 4 days ago
- 4 bed
- 2 bath
- 2000-2500 sqft
- 6.0 parking
- Detached
Instant Estimate
$1,075,082
-$24,818 compared to list price
Upper range
$1,160,788
Mid range
$1,075,082
Lower range
$989,377
Property history
- Now
- Listed on Oct 4, 2024
Listed for $1,099,900.00
4 days on market
- Aug 14, 2024
- 2 months ago
Terminated
Listed for $1,199,900.00 • about 2 months on market
Location & area
Schools nearby
Home Details
- Description
- Located on a quiet, court-like street in the Fessenden neighbourhood of Hamilton Mountain is this 4 bedroom, 1+1 bath sidesplit w over 2,700 square feet of living space. The backyard features lush gardens, stunning tiered waterfall, pond, basketball court, firepit area & large patio perfect for al-fresco dining. Inside, the kitchen features white shaker-style cabinets, stainless steel appliances, oversized island & desk area as well as leathered granite countertops. Open to the kitchen is a seating area with access to the patio as well as a gas fireplace. The second level houses the spacious family room w recently added custom built-in bookshelves. There are 4 bedrooms on this level, the primary ft ensuite privileges. The lower level includes oversize windows, TV area & renovated laundry room. Recent upgrades including new windows & doors, pond pump, fresh paint including ceilings, new doors & trim, exterior lights, electric outlet replacement and more.
- Additional media
- -
- Property taxes
- $6,008.00 per year / $500.67 per month
- Basement
- Finished
- Basement
- Full
- Year build
- 31-50
- Type
- Detached
- Bedrooms
- 4
- Bathrooms
- 2
- Parking spots
- 6.0 Total | 2.0 Garage
- Floor
- -
- Balcony
- -
- Pool
- None
- External material
- Brick
- Roof type
- -
- Lot frontage
- -
- Lot depth
- -
- Heating
- Forced Air
- Fire place(s)
- Y
- Ground
- Dining
- 17’4” x 20’6”
- Kitchen
- 15’10” x 11’1”
- Great Rm
- 15’10” x 19’5”
- 2nd
- Living
- 21’8” x 16’0”
- Prim Bdrm
- 12’7” x 10’10”
- Br
- 9’3” x 9’5”
- Br
- 9’3” x 8’2”
- Br
- 12’7” x 10’3”
- Bsmt
- Family
- 24’0” x 23’9”
- Laundry
- 8’9” x 8’11”
Listing Brokerage
- MLS® Listing
- X9386288
- Brokerage
- RE/MAX ESCARPMENT REALTY INC.
Similar homes for sale
These homes have similar price range, details and proximity to 63 FORESTGATE









