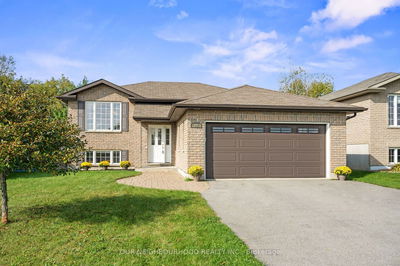16 Harbourview
Wellington | Prince Edward County
$595,000.00
Listed about 2 months ago
- 2 bed
- 2 bath
- 2000-2500 sqft
- 3.0 parking
- Detached
Instant Estimate
$593,556
-$1,444 compared to list price
Upper range
$652,216
Mid range
$593,556
Lower range
$534,896
Property history
- Aug 9, 2024
- 2 months ago
Price Change
Listed for $595,000.00 • about 2 months on market
- Jun 16, 2022
- 2 years ago
Expired
Listed for $749,000.00 • 4 months on market
Location & area
Schools nearby
Home Details
- Description
- Welcome to Ashgill Gardens, the original little subdivision in Wellington. 16 Harbourview is a lovely corner lot with a welcoming front porch, fenced back/side yard ideal for little kids and dogs and an above ground pool. Through the front door you walk into a bright, open foyer leading into the living room, dining room and kitchen with patio doors from the dining area leading out to the back deck. Beautiful hardwood flooring throughout the main living areas and leading down the hall into the large primary bedroom and second bedroom. The lower level offers a third bedroom, huge recroom with gas stove and casual bar area, 2 pc bath and laundry/utility room. The attached garage also has access to the back yard and into the pool area. Walking distance to all that our little village of Wellington has to offer! Come and take a look!
- Additional media
- https://my.matterport.com/show/?m=7XaR4pBoNgZ&mls=1
- Property taxes
- $2,736.00 per year / $228.00 per month
- Basement
- Finished
- Basement
- Full
- Year build
- 31-50
- Type
- Detached
- Bedrooms
- 2 + 1
- Bathrooms
- 2
- Parking spots
- 3.0 Total | 1.0 Garage
- Floor
- -
- Balcony
- -
- Pool
- Abv Grnd
- External material
- Vinyl Siding
- Roof type
- -
- Lot frontage
- -
- Lot depth
- -
- Heating
- Forced Air
- Fire place(s)
- N
- Main
- Foyer
- 10’2” x 6’1”
- Living
- 14’1” x 11’1”
- Dining
- 9’1” x 9’12”
- Kitchen
- 11’6” x 9’12”
- Prim Bdrm
- 14’1” x 12’2”
- 2nd Br
- 10’11” x 13’6”
- Bathroom
- 9’12” x 7’11”
- Lower
- Rec
- 26’1” x 26’1”
- 3rd Br
- 17’6” x 12’4”
- Utility
- 22’12” x 13’6”
- Bathroom
- 7’3” x 4’8”
Listing Brokerage
- MLS® Listing
- X9248218
- Brokerage
- RE/MAX QUINTE LTD.
Similar homes for sale
These homes have similar price range, details and proximity to 16 Harbourview









