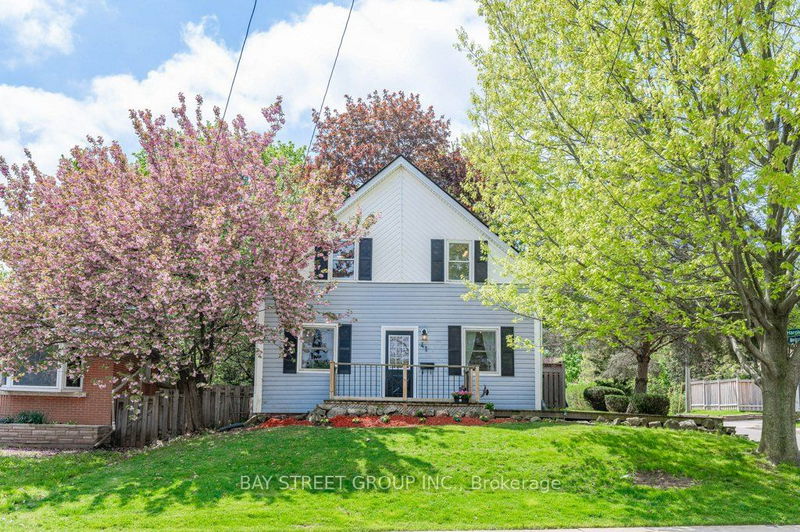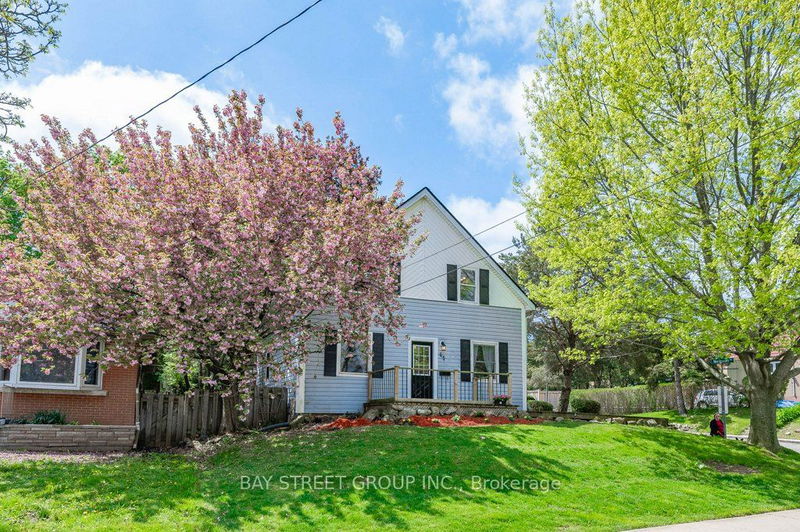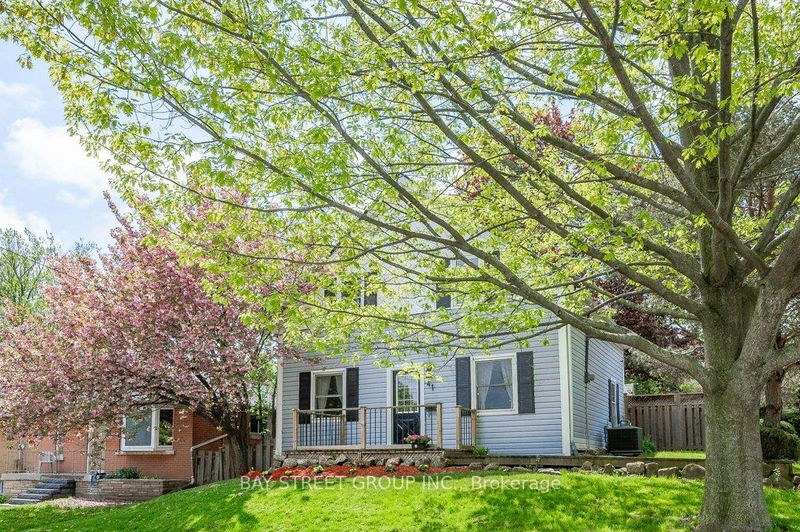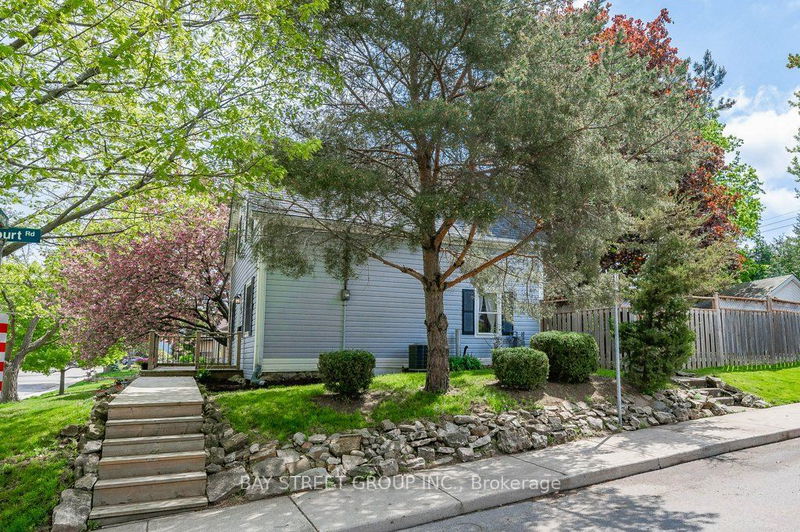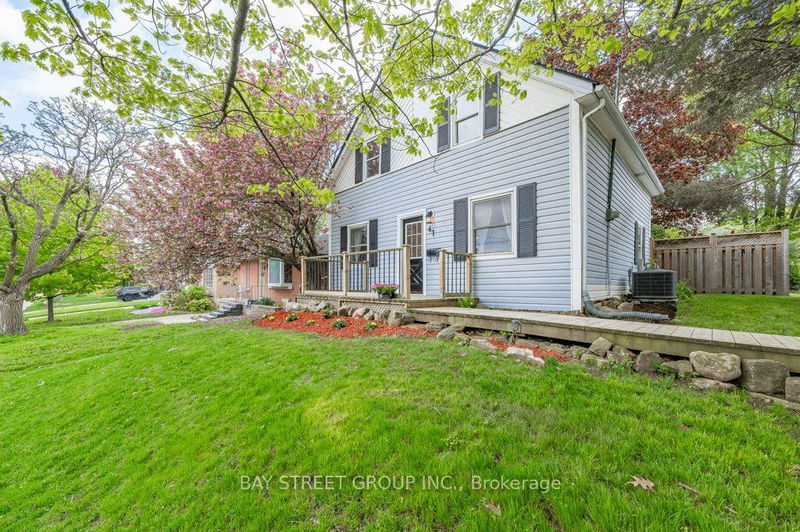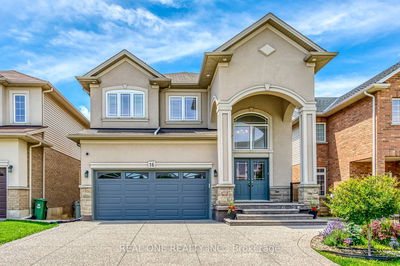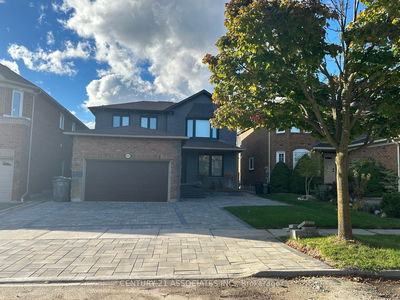41 Harold
Ainslie Wood | Hamilton
$768,000.00
Listed about 2 months ago
- 4 bed
- 2 bath
- 1100-1500 sqft
- 4.0 parking
- Detached
Instant Estimate
$639,866
-$128,134 compared to list price
Upper range
$717,899
Mid range
$639,866
Lower range
$561,834
Property history
- Aug 12, 2024
- 2 months ago
Price Change
Listed for $768,000.00 • about 1 month on market
Location & area
Schools nearby
Home Details
- Description
- Your Dream Home in a Scenic, Upscale Neighborhood close to Mcmaster University and Westdale Secondary School** Featuring 4 bedrooms, 2 full bathrooms, a spacious kitchen, living room, and an additional storage room, this home offers ample space for comfortable living. The detached two-car garage and double driveway provide a total of 4 parking spots. A fenced backyard ensures privacy, creating a peaceful outdoor retreat. ** As a corner unit, this property boasts enhanced privacy and is uniquely situated on elevated ground, offering both peace and beautiful views. ** Ideal for settling down in Hamilton, this home also presents a fantastic investment opportunity. With rental income potential of $3,300 per month, all four rooms are fully furnished and ready for immediate occupancy, generating instant cash flow. Conveniently located just a 2-minute walk from the bus stop, direct routes (5 or 51) take you to McMaster University's Student Center in just 8 minutesno transfers needed. Bus No.5 will also take you directly to the sought-after Westdale Secondary School.** Nestled in a picturesque, high-end residential area with breathtaking mountain views and the fragrance of blooming flowers, this home perfectly balances tranquility and convenience.
- Additional media
- https://tour.uniquevtour.com/vtour/41-harold-st-hamilton
- Property taxes
- $4,656.14 per year / $388.01 per month
- Basement
- Crawl Space
- Basement
- Unfinished
- Year build
- 51-99
- Type
- Detached
- Bedrooms
- 4
- Bathrooms
- 2
- Parking spots
- 4.0 Total | 2.0 Garage
- Floor
- -
- Balcony
- -
- Pool
- None
- External material
- Vinyl Siding
- Roof type
- -
- Lot frontage
- -
- Lot depth
- -
- Heating
- Forced Air
- Fire place(s)
- N
- Main
- Living
- 13’11” x 11’11”
- Kitchen
- 15’7” x 12’2”
- Dining
- 8’6” x 10’6”
- Bathroom
- 10’1” x 13’8”
- Laundry
- 10’1” x 13’8”
- 2nd
- Prim Bdrm
- 12’10” x 12’8”
- 2nd Br
- 9’0” x 11’6”
- 3rd Br
- 9’5” x 14’6”
- Other
- 0’0” x 0’0”
- Bathroom
- 9’6” x 6’3”
- Bsmt
- Furnace
- 0’0” x 0’0”
Listing Brokerage
- MLS® Listing
- X9249954
- Brokerage
- BAY STREET GROUP INC.
Similar homes for sale
These homes have similar price range, details and proximity to 41 Harold
