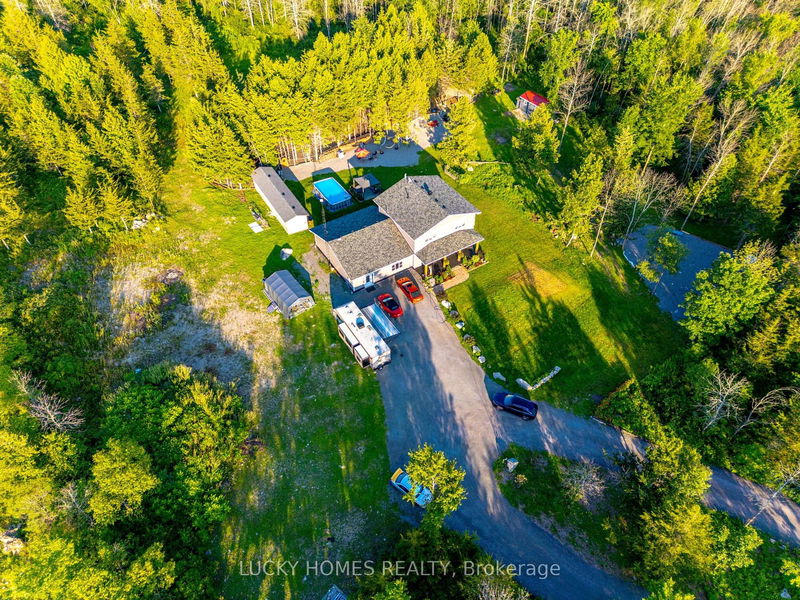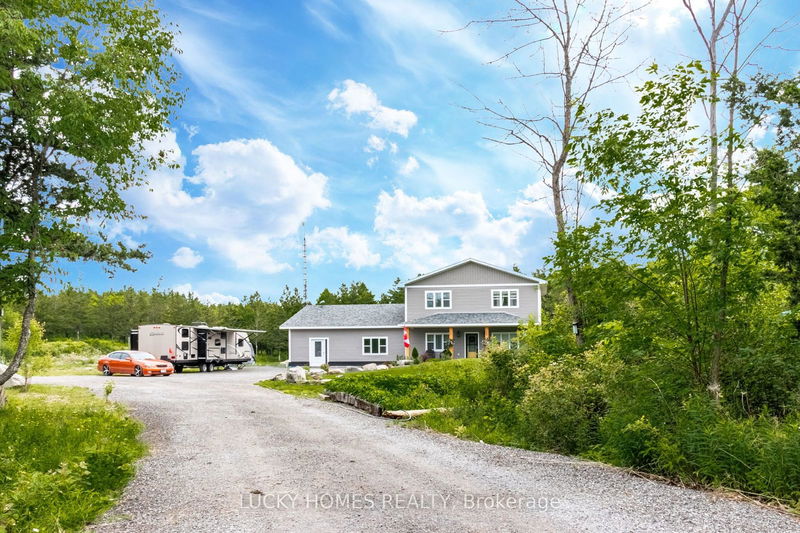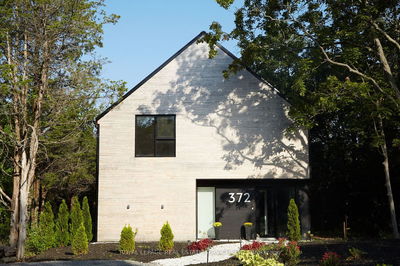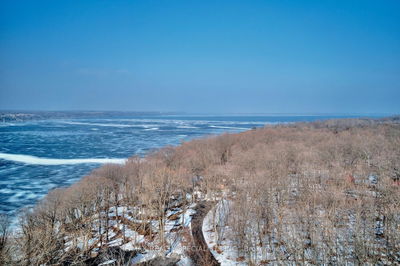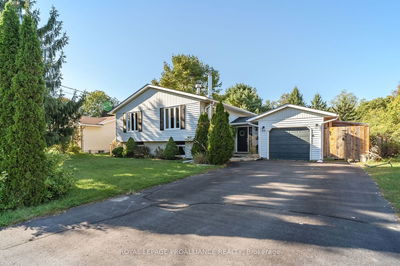2916 Shannonville
| Tyendinaga
$995,000.00
Listed about 2 months ago
- 3 bed
- 3 bath
- - sqft
- 12.0 parking
- Detached
Instant Estimate
$1,019,369
+$24,369 compared to list price
Upper range
$1,215,617
Mid range
$1,019,369
Lower range
$823,120
Property history
- Now
- Listed on Aug 12, 2024
Listed for $995,000.00
57 days on market
- Jul 25, 2024
- 2 months ago
Terminated
Listed for $1,199,000.00 • 17 days on market
- Jun 19, 2024
- 4 months ago
Terminated
Listed for $1,249,000.00 • about 1 month on market
- Aug 4, 2020
- 4 years ago
Sold for $615,000.00
Listed for $597,500.00 • about 1 month on market
- Jul 31, 2019
- 5 years ago
Expired
Listed for $639,900.00 • 3 months on market
Location & area
Schools nearby
Home Details
- Description
- Charming 2-storey detached home in Tyendinaga, ON, where cottage-style living meets modern comfort. This beautiful property on 12 private acres offers privacy. a circular driveway 300 feet from the road, the home includes 3 spacious bed, 3 modern bath-with a master suite boasting a walk-in closet and spa-like en-suite-and living areas with 9-foot ceilings and two fireplaces. The gourmet kitchen features S/S appliances, a 5-burner gas stove, granite countertops, and a large center island. Enjoy the front deck or relax in the 5-person hot tub on the rear deck, overlooking a gazebo and stone patio. With hydronic heating, a tankless water system, and well water with softening and UV sterilization, conveniently located between Belleville and Napanee, just 8 minutes north of Hwy 401.
- Additional media
- -
- Property taxes
- $4,369.68 per year / $364.14 per month
- Basement
- None
- Year build
- 6-15
- Type
- Detached
- Bedrooms
- 3
- Bathrooms
- 3
- Parking spots
- 12.0 Total
- Floor
- -
- Balcony
- -
- Pool
- Abv Grnd
- External material
- Vinyl Siding
- Roof type
- -
- Lot frontage
- -
- Lot depth
- -
- Heating
- Water
- Fire place(s)
- Y
- Main
- Foyer
- 20’0” x 10’0”
- Office
- 11’10” x 11’6”
- Living
- 14’0” x 13’6”
- Kitchen
- 27’12” x 13’5”
- Dining
- 11’6” x 10’1”
- Laundry
- 7’10” x 6’0”
- Family
- 17’11” x 16’7”
- Workshop
- 7’10” x 27’8”
- 2nd
- Prim Bdrm
- 16’12” x 12’6”
- 2nd Br
- 12’10” x 11’10”
- 3rd Br
- 13’10” x 12’1”
- Bathroom
- 10’0” x 8’0”
Listing Brokerage
- MLS® Listing
- X9250057
- Brokerage
- LUCKY HOMES REALTY
Similar homes for sale
These homes have similar price range, details and proximity to 2916 Shannonville
