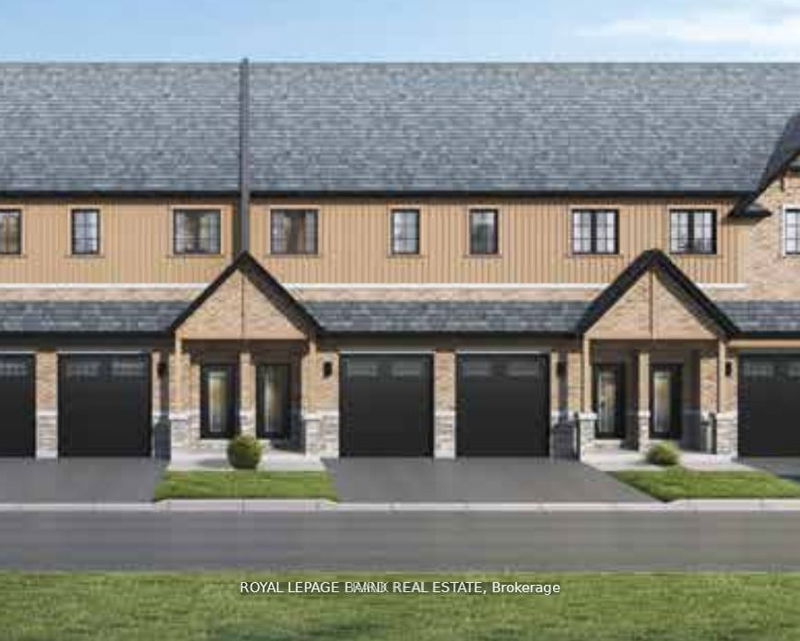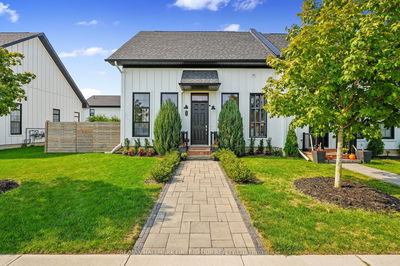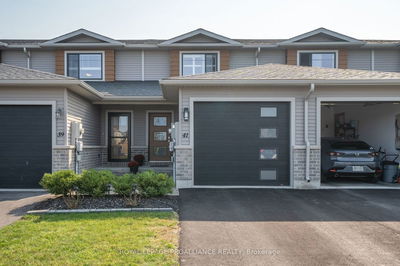5 Pond
Hastings | Trent Hills
$699,900.00
Listed about 2 months ago
- 3 bed
- 3 bath
- 1500-2000 sqft
- 2.0 parking
- Att/Row/Twnhouse
Instant Estimate
$680,400
-$19,500 compared to list price
Upper range
$746,287
Mid range
$680,400
Lower range
$614,513
Property history
- Now
- Listed on Aug 13, 2024
Listed for $699,900.00
56 days on market
- Jul 8, 2024
- 3 months ago
Terminated
Listed for $699,900.00 • about 1 month on market
- Jan 22, 2024
- 9 months ago
Expired
Listed for $699,900.00 • 5 months on market
- Nov 30, 2023
- 10 months ago
Terminated
Listed for $699,900.00 • about 2 months on market
- Aug 22, 2023
- 1 year ago
Terminated
Listed for $699,900.00 • 3 months on market
- Jul 16, 2019
- 5 years ago
Expired
Listed for $580,000.00 • about 1 year on market
Location & area
Schools nearby
Home Details
- Description
- This beautiful 3-bedroom townhome at Lock 18, located in the charming town of Hastings, offers picturesque views of the Trent River and backs onto a tranquil pond. Enjoy the convenience of walking to nearby restaurants and shops. Featuring 1,740 square feet of thoughtfully finished living space, this home includes a walk-out basement, hardwood flooring throughout, and granite countertops in the kitchen and bathrooms. The kitchen is well-equipped with a large island and stainless steel appliances. Additional features include 9' ceilings on the main floor, a hardwood staircase with a choice of iron or oak pickets, upgraded trim, and smooth ceilings, all illuminated by several LED pot lights. Our sales team is ready to help you personalize this home to fit your needs!
- Additional media
- -
- Property taxes
- $0.00 per year / $0.00 per month
- Basement
- Finished
- Basement
- W/O
- Year build
- New
- Type
- Att/Row/Twnhouse
- Bedrooms
- 3
- Bathrooms
- 3
- Parking spots
- 2.0 Total | 1.0 Garage
- Floor
- -
- Balcony
- -
- Pool
- None
- External material
- Brick
- Roof type
- -
- Lot frontage
- -
- Lot depth
- -
- Heating
- Forced Air
- Fire place(s)
- N
- Main
- Kitchen
- 16’4” x 14’6”
- Ground
- Family
- 16’4” x 13’7”
- 2nd
- Prim Bdrm
- 13’1” x 11’5”
- 2nd Br
- 17’11” x 8’2”
- 3rd Br
- 13’7” x 8’2”
Listing Brokerage
- MLS® Listing
- X9251756
- Brokerage
- ROYAL LEPAGE FRANK REAL ESTATE
Similar homes for sale
These homes have similar price range, details and proximity to 5 Pond









