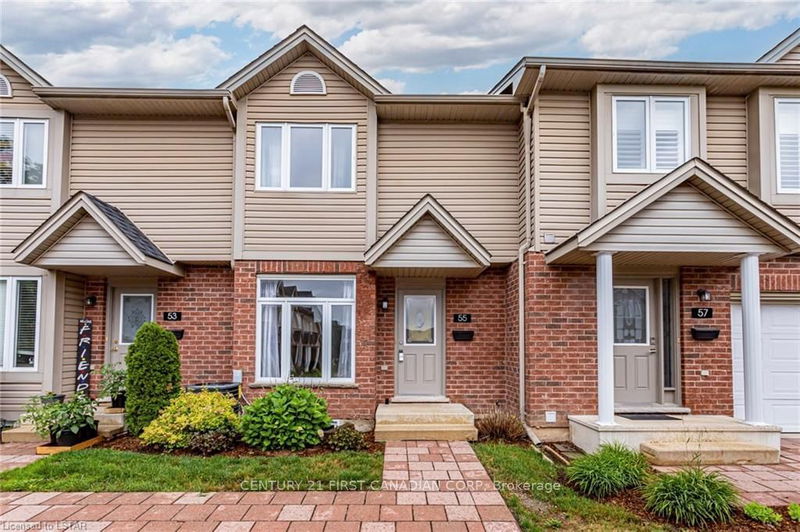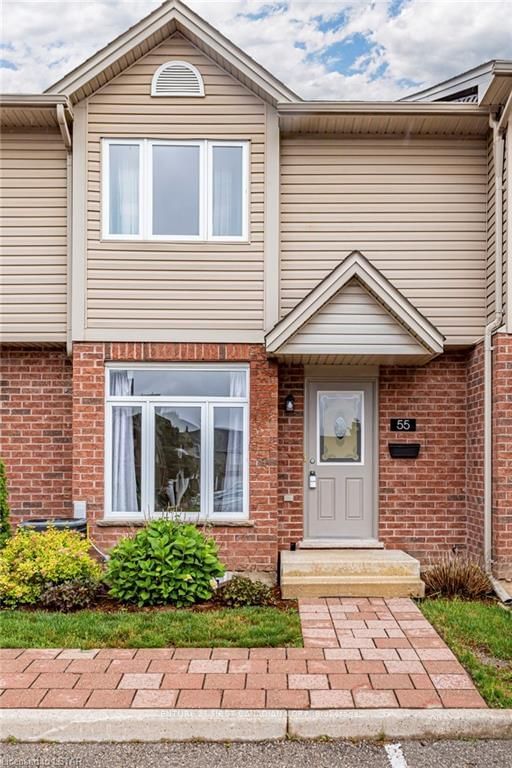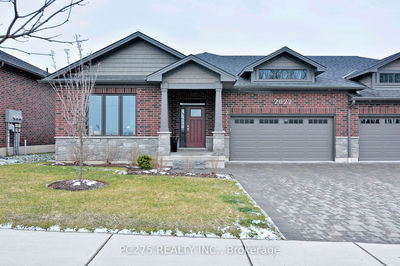55 - 1921 Father Dalton
North C | London
$534,900.00
Listed about 2 months ago
- 3 bed
- 3 bath
- 1400-1599 sqft
- 1.0 parking
- Condo Townhouse
Instant Estimate
$527,834
-$7,066 compared to list price
Upper range
$553,079
Mid range
$527,834
Lower range
$502,590
Property history
- Now
- Listed on Aug 13, 2024
Listed for $534,900.00
57 days on market
- Jun 1, 2024
- 4 months ago
Terminated
Listed for $539,900.00 • 2 months on market
- Oct 11, 2023
- 1 year ago
Terminated
Listed for $2,600.00 • on market
- Aug 25, 2023
- 1 year ago
Terminated
Listed for $2,650.00 • on market
- Jul 11, 2023
- 1 year ago
Sold for $529,500.00
Listed for $529,900.00 • 14 days on market
- Sep 24, 2012
- 12 years ago
Sold for $185,000.00
Listed for $187,900.00 • about 2 months on market
- Mar 23, 2012
- 13 years ago
Terminated
Listed for $189,900.00 • on market
Location & area
Home Details
- Description
- GREAT LOCATION!!! This charming townhome in sought-after Stoney Creek, North London, is now available for sale. Just 2 minutes from Stoney Creek School and MTC Secondary School, it offers convenience and accessibility. Meticulously maintained, it boasts a 3-level layout maximizing space. A bright living room flows into a well-equipped kitchen/dining area with new appliances and a private backyard with a deck. Upstairs features a spacious primary bedroom, 2 more bedrooms, and a sleek bathroom. The lower level offers a rec room, extra bathroom, laundry, and storage. Close to schools, YMCA, and amenities.
- Additional media
- -
- Property taxes
- $2,830.39 per year / $235.87 per month
- Condo fees
- $308.11
- Basement
- Finished
- Year build
- 16-30
- Type
- Condo Townhouse
- Bedrooms
- 3
- Bathrooms
- 3
- Pet rules
- Restrict
- Parking spots
- 1.0 Total
- Parking types
- Exclusive
- Floor
- -
- Balcony
- None
- Pool
- -
- External material
- Brick
- Roof type
- -
- Lot frontage
- -
- Lot depth
- -
- Heating
- Forced Air
- Fire place(s)
- N
- Locker
- None
- Building amenities
- -
- Main
- Living
- 17’9” x 12’11”
- Dining
- 10’10” x 7’4”
- Kitchen
- 9’3” x 8’8”
- 2nd
- Br
- 0’0” x 0’0”
- 2nd Br
- 13’6” x 8’5”
- 3rd Br
- 12’1” x 7’11”
- Lower
- Family
- 10’9” x 18’0”
- Laundry
- 16’2” x 8’5”
Listing Brokerage
- MLS® Listing
- X9251804
- Brokerage
- CENTURY 21 FIRST CANADIAN CORP
Similar homes for sale
These homes have similar price range, details and proximity to 1921 Father Dalton









