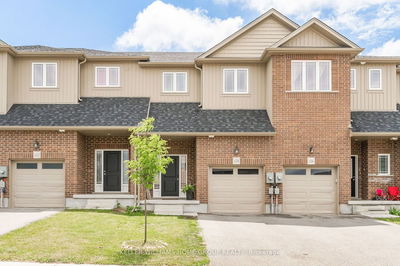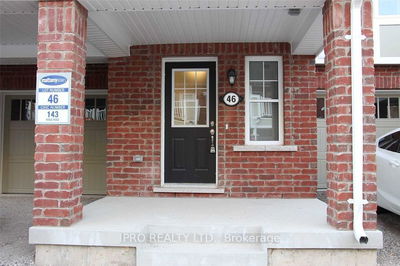4 Hilborn
| Blandford-Blenheim
$749,990.00
Listed about 2 months ago
- 3 bed
- 3 bath
- 1500-2000 sqft
- 2.5 parking
- Att/Row/Twnhouse
Instant Estimate
$769,285
+$19,295 compared to list price
Upper range
$825,898
Mid range
$769,285
Lower range
$712,673
Property history
- Now
- Listed on Aug 12, 2024
Listed for $749,990.00
56 days on market
Location & area
Schools nearby
Home Details
- Description
- Nestled in the quaint charm of Plattsville, just a short 25-minute drive from the bustling hubs of Kitchener/Waterloo, lies an opportunity for charming townhouse living by Sally Creek Lifestyle Homes. Plattsville offers the small-town tranquility without compromising on convenience. Its proximity to Kitchener/Waterloo ensures easy access to urban amenities while providing a retreat from the hustle and bustle of city life. Embrace the best of both worlds in this perfect setting. The main level enjoys engineered hardwood flooring and 1'x2' quality ceramic tiles. Bask in the spaciousness of 9' ceilings on the main and lower level, creating an atmosphere of openness. The stairs are oak with iron spindles. The kitchen features quartz countertops, extended-height cabinets with crown moulding, and plenty of storage space for your essentials. The primary bedroom suite enjoys a walk-in closet and en-suite bathroom with a glass shower. On the exterior, oversized picture windows invite abundant natural light, while premium brick, stone and siding, along with captivating roof lines, enhance the home's curb appeal. Access to backyard from the garage.
- Additional media
- -
- Property taxes
- $0.00 per year / $0.00 per month
- Basement
- Full
- Basement
- Unfinished
- Year build
- New
- Type
- Att/Row/Twnhouse
- Bedrooms
- 3
- Bathrooms
- 3
- Parking spots
- 2.5 Total | 1.5 Garage
- Floor
- -
- Balcony
- -
- Pool
- None
- External material
- Brick
- Roof type
- -
- Lot frontage
- -
- Lot depth
- -
- Heating
- Forced Air
- Fire place(s)
- N
- Main
- Kitchen
- 7’8” x 8’12”
- Dining
- 10’8” x 8’12”
- Family
- 10’12” x 16’0”
- Laundry
- 0’0” x 0’0”
- Powder Rm
- 0’0” x 0’0”
- 2nd
- Prim Bdrm
- 15’2” x 14’0”
- Bathroom
- 0’0” x 0’0”
- Bathroom
- 0’0” x 0’0”
- 2nd Br
- 10’12” x 10’2”
- 3rd Br
- 10’0” x 10’0”
- Loft
- 10’0” x 4’12”
Listing Brokerage
- MLS® Listing
- X9251221
- Brokerage
- RE/MAX ESCARPMENT REALTY INC.
Similar homes for sale
These homes have similar price range, details and proximity to 4 Hilborn









