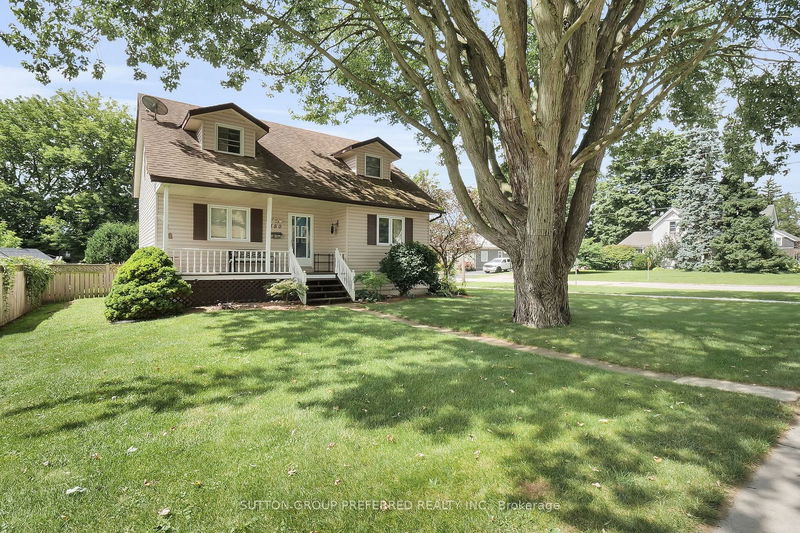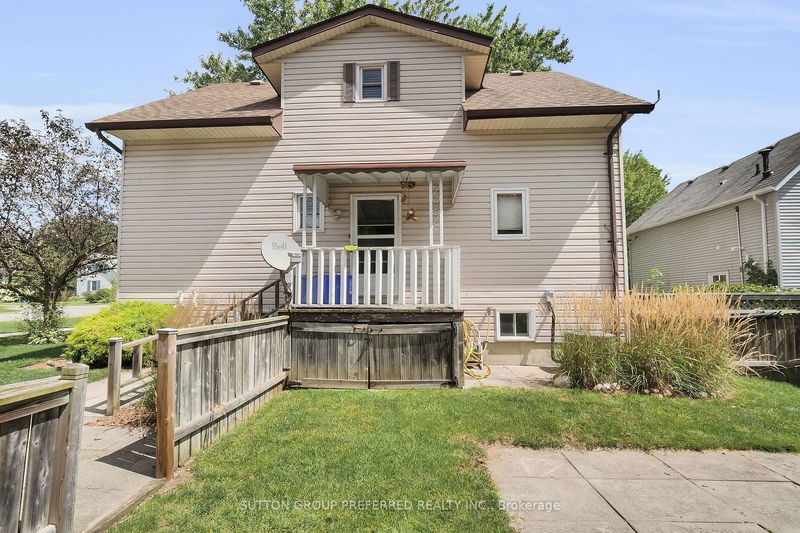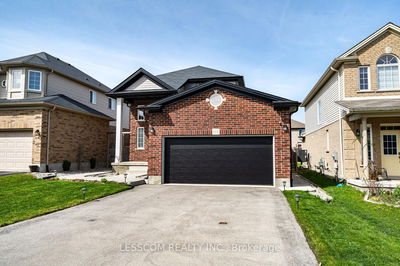180 Nancy
Dutton | Dutton/Dunwich
$499,900.00
Listed about 2 months ago
- 3 bed
- 2 bath
- - sqft
- 2.0 parking
- Detached
Instant Estimate
$484,184
-$15,716 compared to list price
Upper range
$537,979
Mid range
$484,184
Lower range
$430,388
Property history
- Now
- Listed on Aug 12, 2024
Listed for $499,900.00
58 days on market
- Jun 7, 2023
- 1 year ago
Expired
Listed for $499,900.00 • about 1 month on market
- Dec 17, 2016
- 8 years ago
Sold for $165,000.00
Listed for $179,900.00 • about 2 months on market
- Mar 28, 1999
- 26 years ago
Terminated
Listed for $112,500.00 • on market
- May 2, 1997
- 27 years ago
Sold for $97,000.00
Listed for $98,000.00 • 7 months on market
Location & area
Schools nearby
Home Details
- Description
- This attractive Cape Cod style home with covered front porch on a corner lot with a double drive is close to all amenities! Bright living room and a large, open kitchen/dining area with center island with drawers, updated backsplash & ample cupboards & counter space. Three good size bedrooms - 2 up & one on the main floor. New vanity, sink & flooring in upper bathroom. Lower level features a family room with laminate floor & a very usable laundry/utility room. Fenced yard with patio plus a storage shed. Ceiling fans & furnace, air conditioner & shingles updated. 7 Newer windows in 2017 (All upstairs & Main floor bathroom & Bedroom).Stove,Freezer & Fridge included. Desirable location close to park, walking path, rec centre, shopping, library, splash pad, public school, medical center with quick access to the 401. Just move in and enjoy.
- Additional media
- http://tours.clubtours.ca/vtnb/349822
- Property taxes
- $3,162.00 per year / $263.50 per month
- Basement
- Full
- Basement
- Part Fin
- Year build
- -
- Type
- Detached
- Bedrooms
- 3
- Bathrooms
- 2
- Parking spots
- 2.0 Total
- Floor
- -
- Balcony
- -
- Pool
- None
- External material
- Vinyl Siding
- Roof type
- -
- Lot frontage
- -
- Lot depth
- -
- Heating
- Forced Air
- Fire place(s)
- N
- Main
- Living
- 10’10” x 12’10”
- Br
- 8’6” x 11’10”
- Kitchen
- 22’12” x 11’10”
- 2nd
- Br
- 9’10” x 10’10”
- Br
- 10’10” x 11’10”
- Lower
- Rec
- 11’10” x 21’12”
Listing Brokerage
- MLS® Listing
- X9252528
- Brokerage
- SUTTON GROUP PREFERRED REALTY INC.
Similar homes for sale
These homes have similar price range, details and proximity to 180 Nancy









