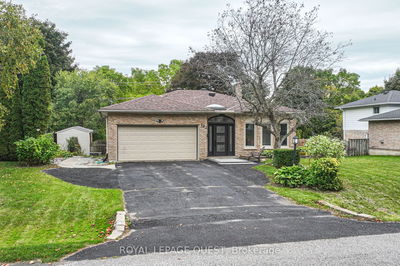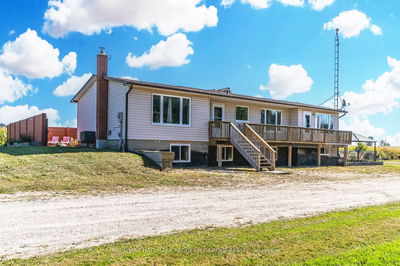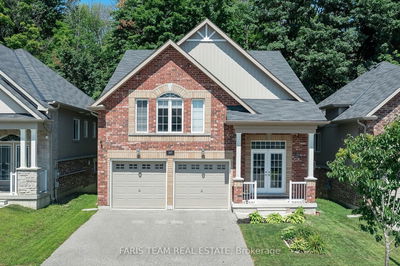160 HILL
| Gravenhurst
$1,995,000.00
Listed about 2 months ago
- 3 bed
- 3 bath
- 2000-2500 sqft
- 6.0 parking
- Detached
Instant Estimate
$1,923,758
-$71,242 compared to list price
Upper range
$2,302,740
Mid range
$1,923,758
Lower range
$1,544,775
Property history
- Now
- Listed on Aug 13, 2024
Listed for $1,995,000.00
56 days on market
Location & area
Schools nearby
Home Details
- Description
- Welcome to your forever cottage retreat and or year-round home on coveted Lake Muskoka. This property has 65' of frontage and comes with 2 docks, a 12x12 fully powered bunkie, a large primary bedroom with 2 pc ensuite and 2 additional well-sized bedrooms with closet space. Step down one level to the magnificent open concept vaulted great room complete with a 3 sided fireplace that centres the open space. Large windows and patio doors lead out from this grand space to a picture-perfect lake view only steps away. The outdoor space is ready to entertain with a custom outdoor kitchen,screened-in gazebo and a wrap-around deck that has plenty of space to both dine and lounge for all your family and guests. This home boasts over 2000 square feet of living space not including the bunkie so there's room for everyone. This prestigious home is located in the same bay as Mega-multi-million dollar lakefront properties. Don't miss your opportunity to own this generational property today.
- Additional media
- https://unbranded.youriguide.com/160_hill_st_gravenhurst_on/
- Property taxes
- $8,193.53 per year / $682.79 per month
- Basement
- Part Bsmt
- Basement
- Sep Entrance
- Year build
- -
- Type
- Detached
- Bedrooms
- 3 + 1
- Bathrooms
- 3
- Parking spots
- 6.0 Total
- Floor
- -
- Balcony
- -
- Pool
- None
- External material
- Wood
- Roof type
- -
- Lot frontage
- -
- Lot depth
- -
- Heating
- Forced Air
- Fire place(s)
- Y
- Lower
- Living
- 27’7” x 17’0”
- Dining
- 14’12” x 17’0”
- Kitchen
- 17’0” x 9’5”
- Laundry
- 8’2” x 7’11”
- 4th Br
- 24’4” x 10’12”
- Upper
- Prim Bdrm
- 18’0” x 13’11”
- 2nd Br
- 11’3” x 9’0”
- 3rd Br
- 11’3” x 8’11”
- Bathroom
- 8’8” x 8’4”
Listing Brokerage
- MLS® Listing
- X9252181
- Brokerage
- SUTTON GROUP - SUMMIT REALTY INC.
Similar homes for sale
These homes have similar price range, details and proximity to 160 HILL









