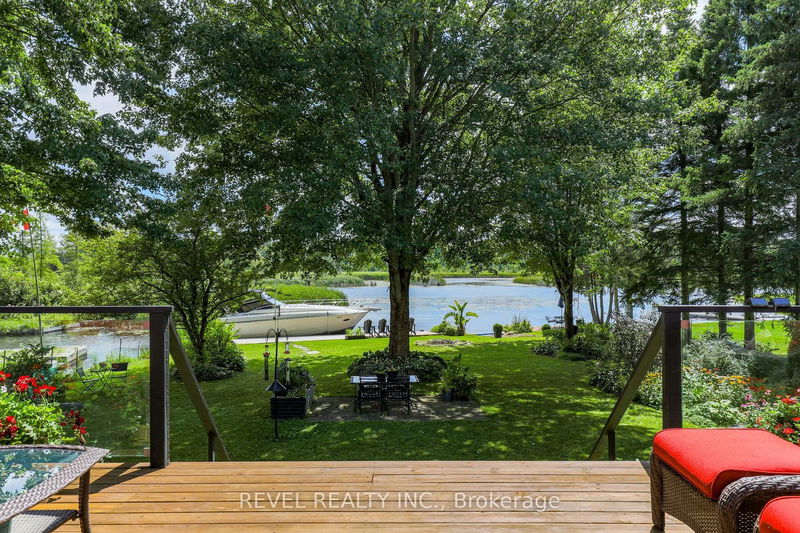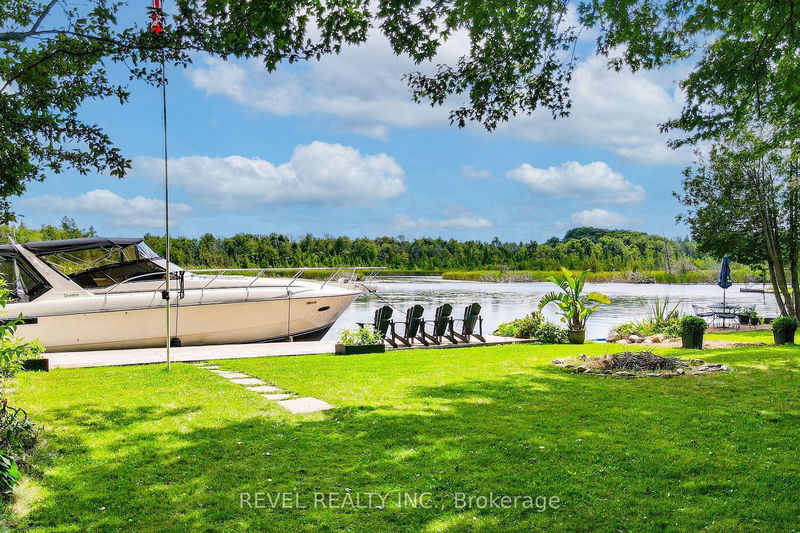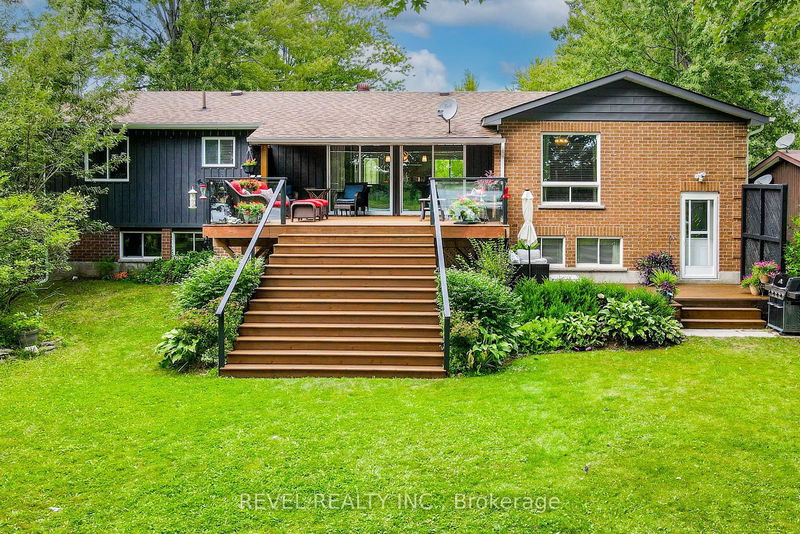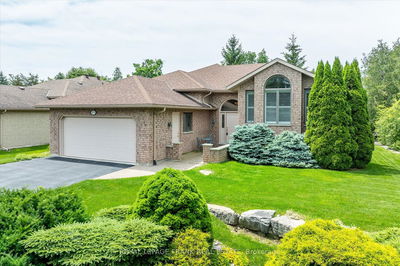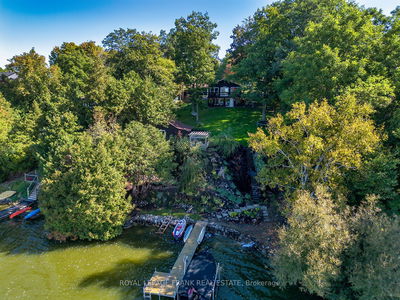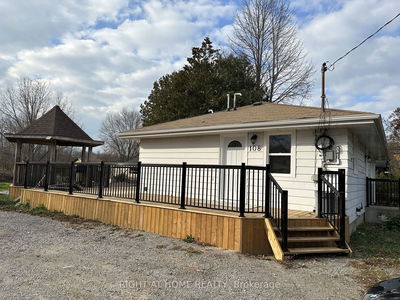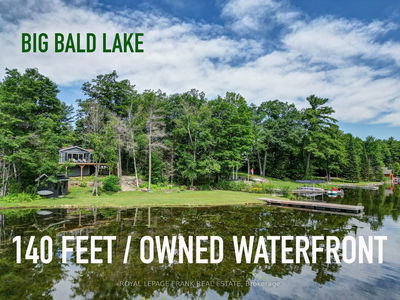11 Trent View
Rural Eldon | Kawartha Lakes
$934,900.00
Listed about 2 months ago
- 2 bed
- 3 bath
- - sqft
- 12.0 parking
- Detached
Instant Estimate
$930,061
-$4,839 compared to list price
Upper range
$1,062,405
Mid range
$930,061
Lower range
$797,718
Property history
- Aug 14, 2024
- 2 months ago
Price Change
Listed for $934,900.00 • about 1 month on market
- Jul 4, 2023
- 1 year ago
Terminated
Listed for $900,000.00 • about 2 months on market
- Apr 14, 2023
- 1 year ago
Expired
Listed for $999,900.00 • 3 months on market
- Oct 6, 2022
- 2 years ago
Expired
Listed for $1,260,000.00 • 2 months on market
- May 4, 2016
- 8 years ago
Sold for $338,000.00
Listed for $339,000.00 • 10 days on market
- May 28, 2015
- 9 years ago
Terminated
Listed for $399,000.00 • on market
Location & area
Schools nearby
Home Details
- Description
- Welcome To 11 Trent View Road In Kirkfield! This Stunning Raised Bungalow Is Located In The Historical Community Of Kirkfield And Boasts 84ft Of Waterfront On The Trent Severn Waterways, Offering Direct Access To Both Balsam Lake And Mitchell Lake. Enjoy Deeded Shoreline With Your Very Own Private Docking! Featuring 3 Bedrooms And 3 Baths, This Home Is A True Gem. The Open Concept Eat-In Kitchen Walks Out Onto A Deck Where You Can Relax And Enjoy The View Of The Water. The Walkout Basement Adds Extra Living Space, While The Attached Garage And Detached Vehicle Garage Provide Ample Parking. Gleaming Hardwood Flooring Graces The Upper Level, Complementing The Beauty Of The Interior. Outside, Be Enchanted By The Stunning Perennial Gardens That Surround The Property. Just An Hour And A Half From The GTA, This Waterfront Oasis Is The Perfect Escape. Don't Miss Your Chance To Own This Slice Of Paradise!
- Additional media
- -
- Property taxes
- $4,158.00 per year / $346.50 per month
- Basement
- Fin W/O
- Year build
- -
- Type
- Detached
- Bedrooms
- 2 + 1
- Bathrooms
- 3
- Parking spots
- 12.0 Total | 3.0 Garage
- Floor
- -
- Balcony
- -
- Pool
- None
- External material
- Board/Batten
- Roof type
- -
- Lot frontage
- -
- Lot depth
- -
- Heating
- Forced Air
- Fire place(s)
- Y
- Main
- Dining
- 12’1” x 10’6”
- Living
- 13’9” x 11’4”
- Kitchen
- 16’10” x 14’8”
- Prim Bdrm
- 19’2” x 11’4”
- 2nd Br
- 9’10” x 10’12”
- Bathroom
- 11’3” x 13’1”
- Breakfast
- 14’7” x 8’0”
- Lower
- Rec
- 37’11” x 22’8”
- Other
- 19’2” x 4’2”
- Br
- 13’9” x 11’8”
- Bathroom
- 4’10” x 8’2”
- Laundry
- 8’0” x 11’7”
Listing Brokerage
- MLS® Listing
- X9253477
- Brokerage
- REVEL REALTY INC.
Similar homes for sale
These homes have similar price range, details and proximity to 11 Trent View
