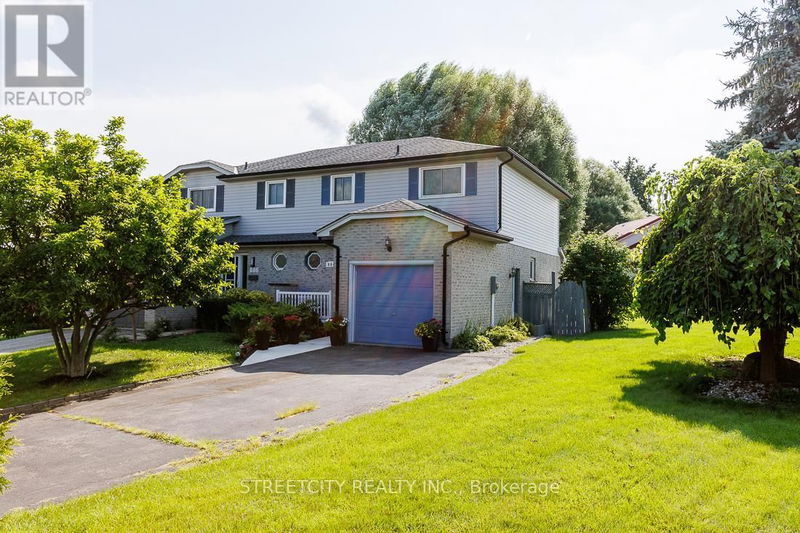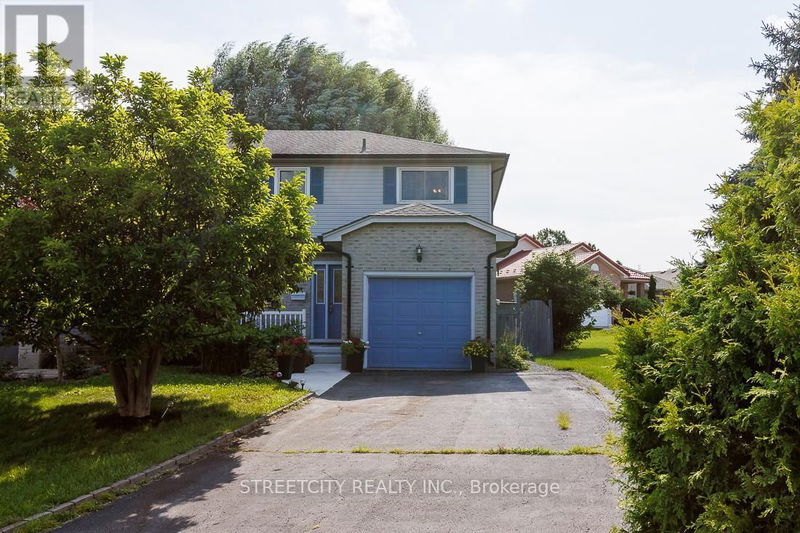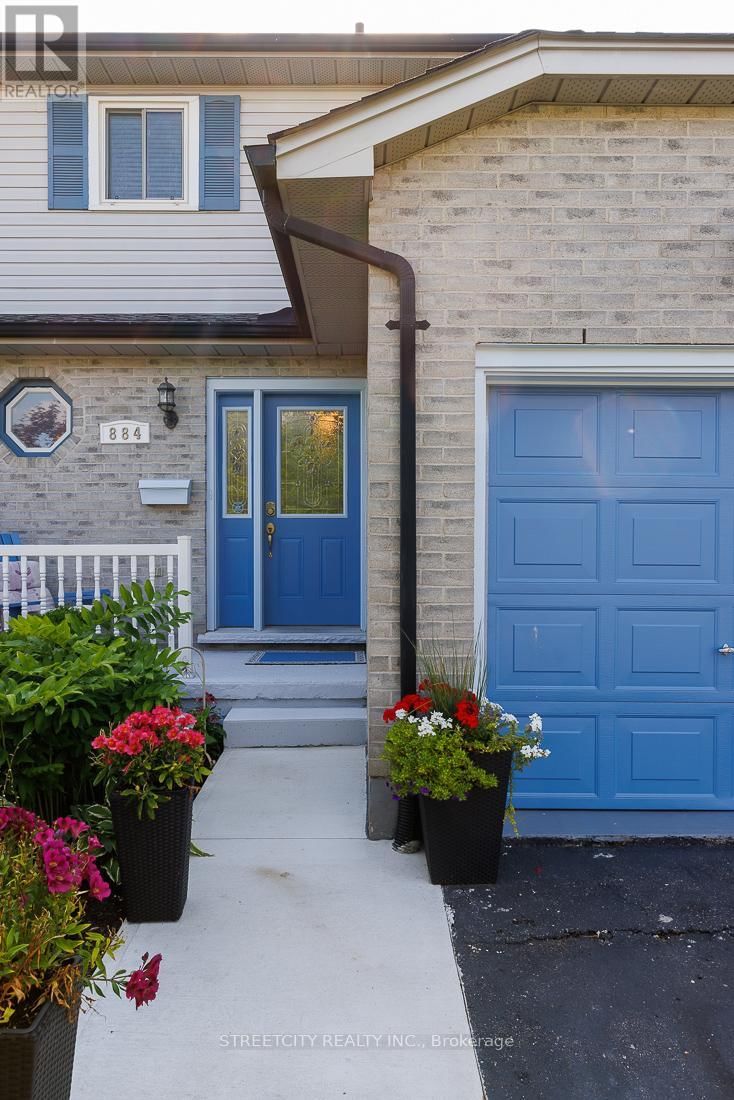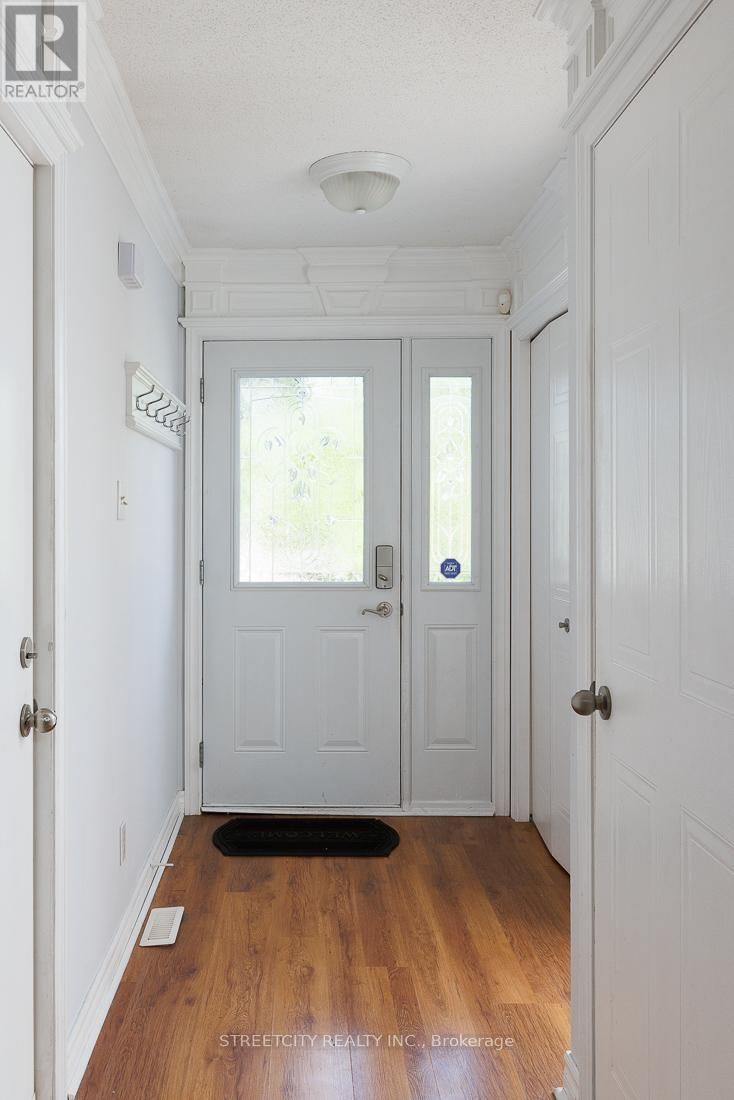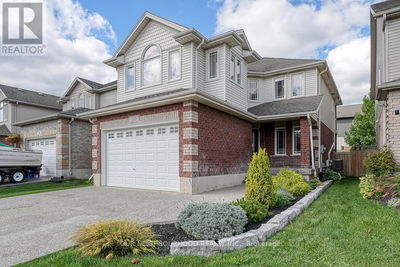884 Shelborne
East J | London
$538,800.00
Listed about 2 months ago
- 3 bed
- 3 bath
- - sqft
- 4 parking
- Single Family
Property history
- Now
- Listed on Aug 14, 2024
Listed for $538,800.00
56 days on market
Location & area
Schools nearby
Home Details
- Description
- Charming semi-detached home on a spacious corner lot in a quiet, desirable neighbourhood. Custom French farmhouse-style kitchen cabinets offers a fresh alternative to the run of the mill kitchens found in most homes. The custom millwork extends throughout the main floor, and extends into the spacious main floor powder room and basement bathroom with custom built vanities/cabinets, which creates a distinguished level of finish rarely found at this price point. The kitchen layout, and bathrooms on every floor, make a great home for hosting and entertaining. Finished basement with high ceilings, and a 3-piece bath, could be the perfect space for a private bedroom for an in-law, a teen, or even a student. The corner lot offers a grand feeling of outdoor spaciousness uncommon in semi-detached homes. Extended driveway can accommodate up to four cars. Direct access from the house into the garage offers a homeowner the option to avoid harsh weather when returning home with groceries or heading out to work. This home perfectly balances timeless charm with modern amenities, making it an exceptional find. (id:39198)
- Additional media
- https://unbranded.youriguide.com/884_shelborne_st_london_on/
- Property taxes
- $2,996.00 per year / $249.67 per month
- Basement
- Finished, N/A
- Year build
- -
- Type
- Single Family
- Bedrooms
- 3
- Bathrooms
- 3
- Parking spots
- 4 Total
- Floor
- -
- Balcony
- -
- Pool
- -
- External material
- Brick | Vinyl siding
- Roof type
- -
- Lot frontage
- -
- Lot depth
- -
- Heating
- Forced air, Natural gas
- Fire place(s)
- 1
- Second level
- Bedroom
- 13’12” x 11’1”
- Bedroom 2
- 12’8” x 10’6”
- Bedroom 3
- 11’9” x 11’5”
- Main level
- Living room
- 21’12” x 11’4”
- Kitchen
- 11’1” x 9’12”
- Dining room
- 10’9” x 9’12”
- Basement
- Family room
- 18’10” x 13’7”
Listing Brokerage
- MLS® Listing
- X9253536
- Brokerage
- STREETCITY REALTY INC.
Similar homes for sale
These homes have similar price range, details and proximity to 884 Shelborne
