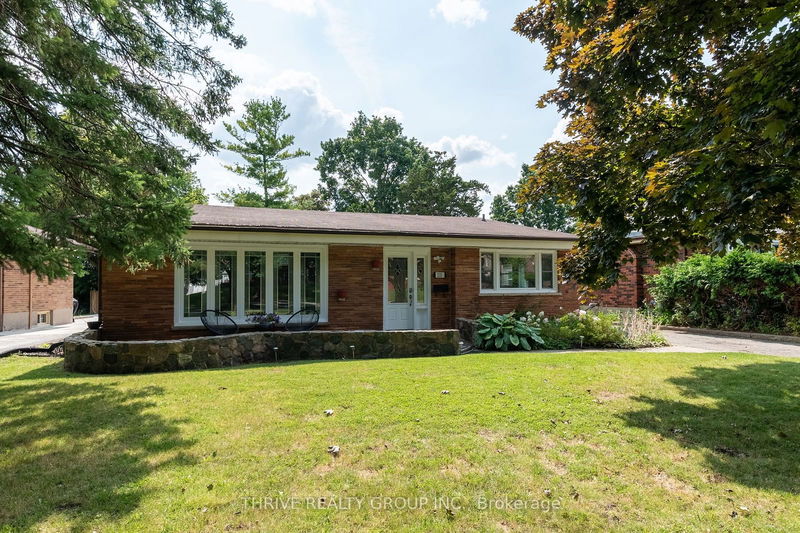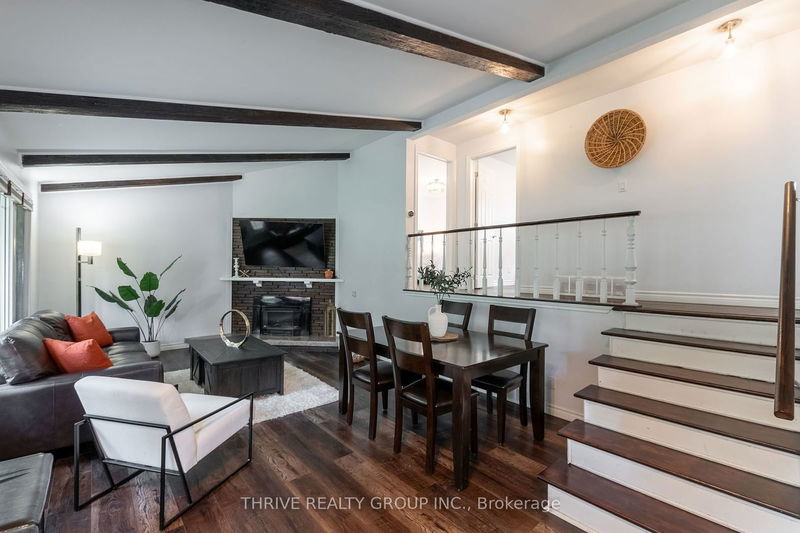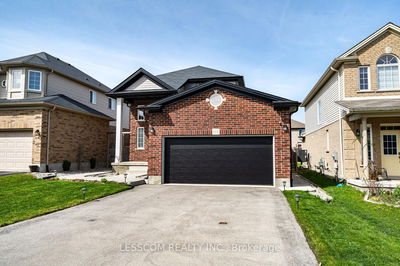221 Merlin
East H | London
$574,900.00
Listed about 2 months ago
- 3 bed
- 2 bath
- - sqft
- 4.0 parking
- Detached
Instant Estimate
$594,061
+$19,161 compared to list price
Upper range
$642,169
Mid range
$594,061
Lower range
$545,952
Property history
- Aug 14, 2024
- 2 months ago
Price Change
Listed for $574,900.00 • about 2 months on market
- Aug 30, 2019
- 5 years ago
Sold for $330,000.00
Listed for $334,900.00 • about 1 month on market
- Apr 9, 2010
- 15 years ago
Sold for $189,900.00
Listed for $189,900.00 • 8 days on market
- Sep 3, 2004
- 20 years ago
Sold for $140,600.00
Listed for $132,900.00 • 3 days on market
- May 2, 2001
- 23 years ago
Sold for $128,000.00
Listed for $133,900.00 • 18 days on market
- Mar 11, 1997
- 28 years ago
Expired
Listed for $135,900.00 • 4 months on market
Location & area
Schools nearby
Home Details
- Description
- Beautifully updated 4-level back-split on a tree-lined street in London's Pottersburg neighbourhood. Main floor boasts large kitchen with breakfast bar, and an open-concept living/dining room combo with gas fireplace and a vaulted ceiling that extends to the upper level. Upstairs youll find 3 spacious bedrooms with closets, and an updated 4 pc bath. Lower levels include an additional family room, updated 3 pc bathroom, rec room currently being used as a 4th bedroom, and a laundry room with additional storage. Outside has a fully-fenced yard, parking for 4 vehicles, and a massive detached shop with hydro - a perfect space for the putterer, or for those extra storage needs. Other notable updates include furnace and a/c ('23), both bathrooms ('19 & '23), high quality laminate flooring ('23), and new fencing ('24). Walking distance to schools, parks, shopping, and just a quick 10 minute commute to the 401. This east end home is full of character and is the perfect place to call your own!
- Additional media
- https://listings.tourme.ca/sites/veerzra/unbranded
- Property taxes
- $2,763.00 per year / $230.25 per month
- Basement
- Finished
- Basement
- Full
- Year build
- 51-99
- Type
- Detached
- Bedrooms
- 3
- Bathrooms
- 2
- Parking spots
- 4.0 Total
- Floor
- -
- Balcony
- -
- Pool
- None
- External material
- Brick
- Roof type
- -
- Lot frontage
- -
- Lot depth
- -
- Heating
- Forced Air
- Fire place(s)
- Y
- Main
- Kitchen
- 11’5” x 13’6”
- Living
- 18’7” x 12’5”
- Upper
- Prim Bdrm
- 11’1” x 12’3”
- 2nd Br
- 8’9” x 8’12”
- 3rd Br
- 10’2” x 12’3”
- Bathroom
- 6’2” x 8’12”
- Lower
- Family
- 25’11” x 12’3”
- Bathroom
- 5’8” x 8’7”
- Bsmt
- Rec
- 20’3” x 10’2”
- Laundry
- 13’0” x 11’4”
Listing Brokerage
- MLS® Listing
- X9254443
- Brokerage
- THRIVE REALTY GROUP INC.
Similar homes for sale
These homes have similar price range, details and proximity to 221 Merlin









