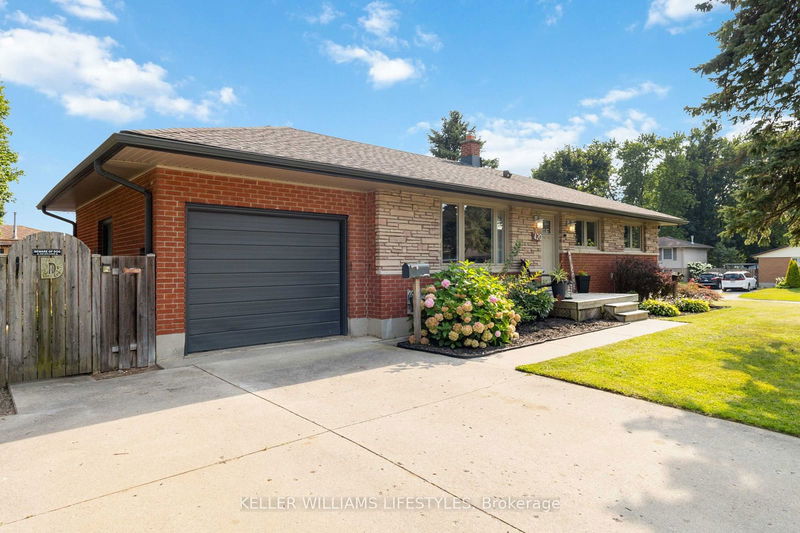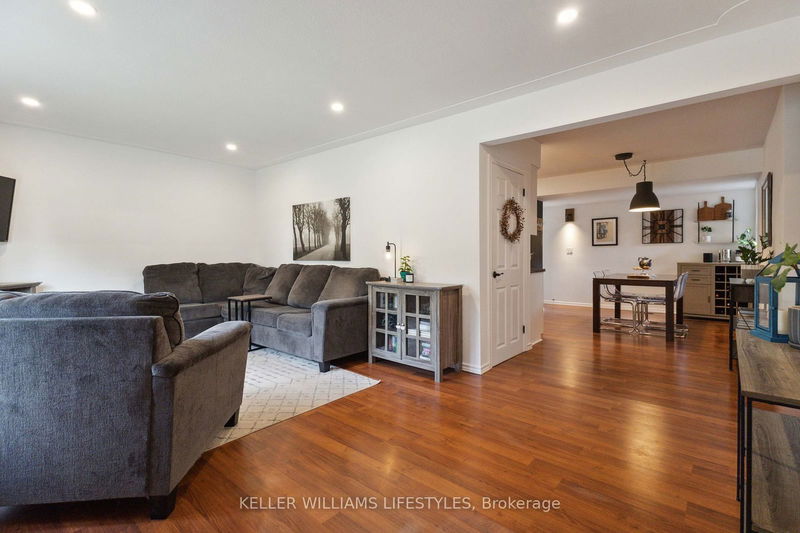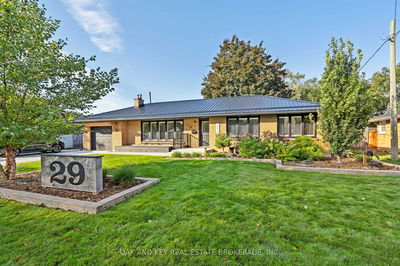420 Westmount
NW | Strathroy-Caradoc
$585,000.00
Listed about 2 months ago
- 2 bed
- 2 bath
- 700-1100 sqft
- 7.0 parking
- Detached
Instant Estimate
$581,016
-$3,984 compared to list price
Upper range
$618,801
Mid range
$581,016
Lower range
$543,230
Property history
- Aug 15, 2024
- 2 months ago
Sold conditionally
Listed for $585,000.00 • on market
Location & area
Schools nearby
Home Details
- Description
- Discover the perfect blend of modern updates and classic charm at 420 Westmount Street in Strathroy, Ontario. This inviting 3-bedroom home offers a versatile layout, with 2 bedrooms and a study on the main floor, and an additional bedroom downstairs, perfect for guests or extra space. The stunning 5-piece bathroom on the main floor, renovated in 2020, features heated floors, a luxurious Neptune soaker tub, dual sinks, and a custom closet, adding a touch of elegance to your daily routine.Nestled on a corner lot, the home offers privacy and outdoor enjoyment with a pergola, patio, and a privacy fence, all added in 2017. The attached garage provides convenient interior access, making day-to-day living a breeze.This home has been meticulously maintained, with significant updates over the years. New windows and an exterior front door were installed in 2014, followed by interior door updates the same year. In 2015, the roof, soffit, fascia, and eavestrough were replaced, ensuring peace of mind for years to come. The basement received new carpet, paint, and doors in 2021, while the main floor saw updated lighting, including pot lights, in 2021. A kitchen update in 2024 ensures youll enjoy modern amenities in this charming space.With an updated electrical panel (2020), a renovated laundry room (2021) with a new washer and dryer, and fresh paint in 2021 and 2024, this home is move-in ready and waiting for you to make it your own. Dont miss your chance to experience all this home has to offer!
- Additional media
- https://my.matterport.com/show/?m=9Yv2VNRZcM7&mls=1
- Property taxes
- $2,734.13 per year / $227.84 per month
- Basement
- Finished
- Basement
- Full
- Year build
- 51-99
- Type
- Detached
- Bedrooms
- 2 + 1
- Bathrooms
- 2
- Parking spots
- 7.0 Total | 1.0 Garage
- Floor
- -
- Balcony
- -
- Pool
- None
- External material
- Brick
- Roof type
- -
- Lot frontage
- -
- Lot depth
- -
- Heating
- Forced Air
- Fire place(s)
- Y
- Main
- Prim Bdrm
- 10’1” x 12’4”
- 2nd Br
- 14’1” x 7’10”
- Den
- 4’12” x 7’10”
- Living
- 20’3” x 11’5”
- Dining
- 13’8” x 14’4”
- Kitchen
- 13’5” x 11’7”
- Bathroom
- 9’1” x 9’2”
- Bsmt
- Rec
- 27’4” x 11’2”
- Br
- 11’7” x 11’5”
- Laundry
- 9’1” x 11’5”
- Bathroom
- 9’7” x 4’10”
- Workshop
- 9’1” x 10’6”
Listing Brokerage
- MLS® Listing
- X9255300
- Brokerage
- KELLER WILLIAMS LIFESTYLES
Similar homes for sale
These homes have similar price range, details and proximity to 420 Westmount









