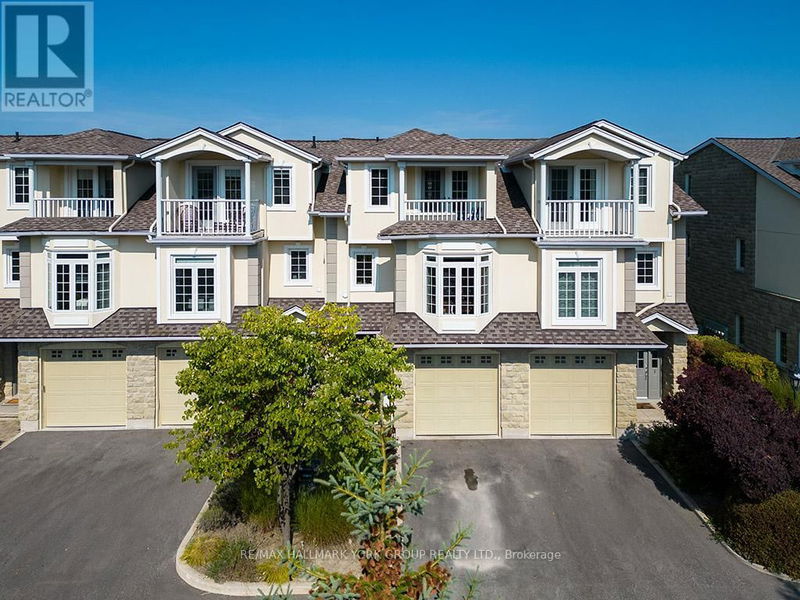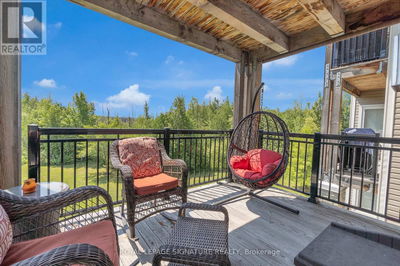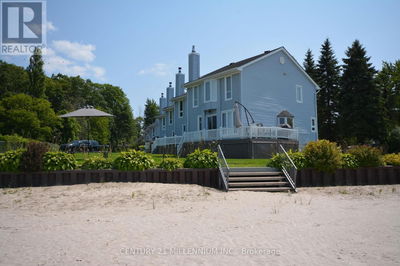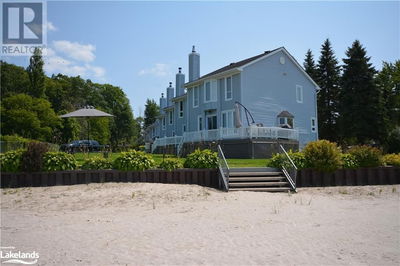Unit 5 - 209707 Highway 26
Blue Mountain Resort Area | Blue Mountains (Blue Mountain Resort Area)
$1,499,000.00
Listed about 2 months ago
- 3 bed
- 4 bath
- - sqft
- 2 parking
- Single Family
Property history
- Now
- Listed on Aug 15, 2024
Listed for $1,499,000.00
53 days on market
Location & area
Schools nearby
Home Details
- Description
- Majestically sitting on Georgian Bay's edge this stunning three story, 3 bedroom home leaves nothing to want. Imagine sipping coffee from your balcony while watching the swans glide across the morning bay. The views don't stop there! The Blue Mountains from the front view and the stunning bay in your backyard. Each floor has its own special place to take in all that nature has to give. With two distinct living areas a family can enjoy this home without feeling overcrowded. Heated floors on main level and two gas fireplaces only add more ambience and enjoyment. This private community offers endless hours of water activities as well as being minutes from several major ski hills. With over 40 kilometers across the street, the Georgian Trail meets all your needs for hiking and biking! You truly are in the perfect spot to live. FOUR things our Owners love about this home: 1) Gorgeous views of the water and slopes and the lights on from the ski hills at night in the Winter create a magical vibe. 2) Water sports and swimming, kayaking, paddle boarding, canoeing and jet skiing. 3) The Layout of our home with Beautiful high ceilings, 2 fire places, neutral finishing's from top to bottom, designer lighting and window treatments. 4) The Location is ideal for walking/cycling on the Georgian trail across the street and the amenities of the Blue Mountain Village and downtown Collingwood, shopping, cafes, entertainment, mountain trails, golf, ski, beaches, boating. Perfect for all Season Living on the Bay! (id:39198)
- Additional media
- https://www.tourspace.ca/5-209707-highway-26.html
- Property taxes
- $4,528.85 per year / $377.40 per month
- Condo fees
- $727.16
- Basement
- -
- Year build
- -
- Type
- Single Family
- Bedrooms
- 3
- Bathrooms
- 4
- Pet rules
- -
- Parking spots
- 2 Total
- Parking types
- Garage
- Floor
- -
- Balcony
- -
- Pool
- -
- External material
- Stone | Stucco
- Roof type
- -
- Lot frontage
- -
- Lot depth
- -
- Heating
- Forced air, Natural gas
- Fire place(s)
- -
- Locker
- -
- Building amenities
- -
- Main level
- Living room
- 16’8” x 10’7”
- Foyer
- 6’5” x 12’8”
- Dining room
- 16’10” x 7’3”
- Kitchen
- 13’4” x 11’5”
- Bathroom
- 4’10” x 4’11”
- Third level
- Bedroom
- 12’11” x 16’8”
- Bathroom
- 4’4” x 4’3”
- Primary Bedroom
- 12’11” x 16’8”
- Bathroom
- 9’7” x 17’3”
- Second level
- Family room
- 16’10” x 28’10”
- Bedroom
- 9’11” x 16’4”
- Laundry room
- 6’6” x 9’8”
Listing Brokerage
- MLS® Listing
- X9255367
- Brokerage
- RE/MAX HALLMARK YORK GROUP REALTY LTD.
Similar homes for sale
These homes have similar price range, details and proximity to 209707 Highway 26









