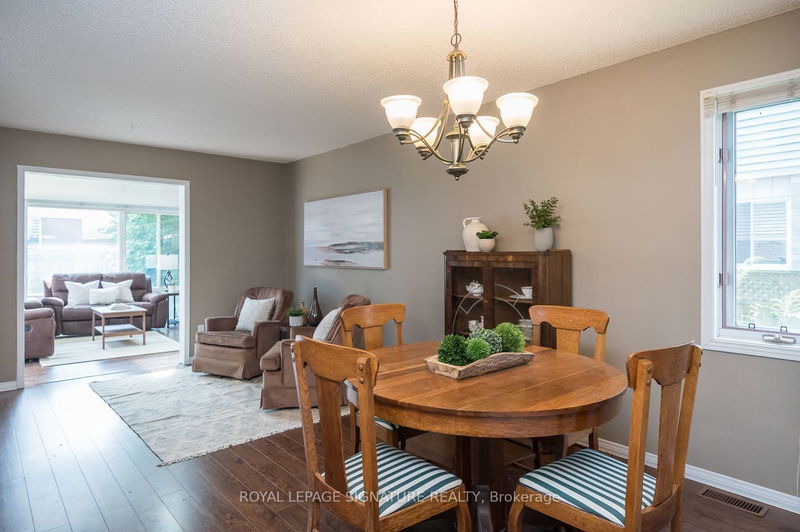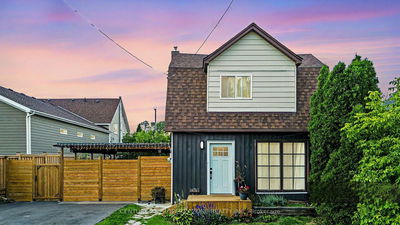79 Ironstone
| Cambridge
$750,000.00
Listed about 2 months ago
- 3 bed
- 3 bath
- - sqft
- 3.0 parking
- Detached
Instant Estimate
$769,734
+$19,734 compared to list price
Upper range
$816,894
Mid range
$769,734
Lower range
$722,574
Property history
- Now
- Listed on Aug 16, 2024
Listed for $750,000.00
54 days on market
Location & area
Schools nearby
Home Details
- Description
- Located in the heart of Cambridge's coveted Galt neighborhood. This charming 3-bedroom detached home is bright and cozy, perfect for growing families. Upon entering, you're greeted by a grand formal entryway complete with a convenient hall closet and easy access to the interior garage. The main floor flows seamlessly into an open concept living and dining area, complemented by a generously sized addition for a family room with large windows and a cozy gas fireplace. The eat-in kitchen features lots of cabinet space, pot drawers, and direct access to the fully fenced backyard, ideal for outdoor gatherings and play. Upstairs, 3 spacious bedrooms, good closets and a spacious family washroom. 2nd floor windows (2022). The finished basement adds valuable living space with a cozy gas fireplace, a convenient 3-piece washroom, and several storage areas. Located within walking distance to elementary schools and a local community park with pathways, a baseball field, and lush green spaces, this home epitomizes family-friendly living at its finest. Don't miss your chance to own this exceptional family home in one of Cambridge's most sought-after neighborhoods. Schedule your showing today and make this dream home yours!
- Additional media
- https://unbranded.youriguide.com/79_ironstone_dr_cambridge_on/
- Property taxes
- $4,453.00 per year / $371.08 per month
- Basement
- Finished
- Basement
- Full
- Year build
- -
- Type
- Detached
- Bedrooms
- 3
- Bathrooms
- 3
- Parking spots
- 3.0 Total | 1.0 Garage
- Floor
- -
- Balcony
- -
- Pool
- None
- External material
- Brick
- Roof type
- -
- Lot frontage
- -
- Lot depth
- -
- Heating
- Forced Air
- Fire place(s)
- Y
- Main
- Breakfast
- 27’7” x 26’3”
- Dining
- 39’1” x 32’10”
- Kitchen
- 32’10” x 32’10”
- Living
- 43’12” x 39’4”
- 2nd
- Br
- 42’12” x 38’9”
- 2nd Br
- 40’0” x 38’9”
- 3rd Br
- 29’10” x 26’7”
- Bsmt
- Rec
- 62’4” x 47’11”
- Laundry
- 29’6” x 29’6”
Listing Brokerage
- MLS® Listing
- X9257609
- Brokerage
- ROYAL LEPAGE SIGNATURE REALTY
Similar homes for sale
These homes have similar price range, details and proximity to 79 Ironstone









