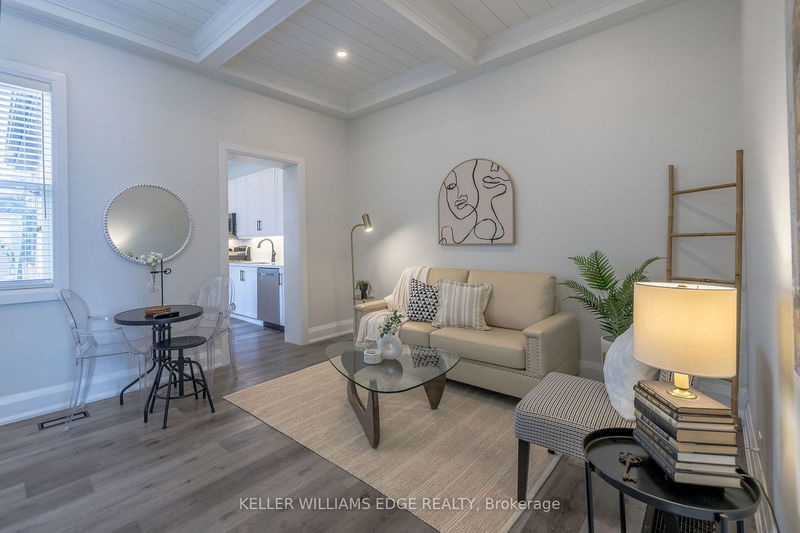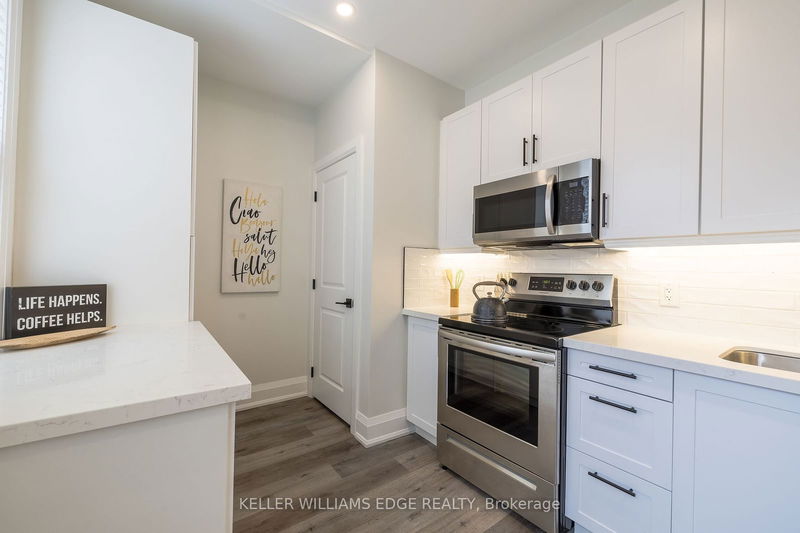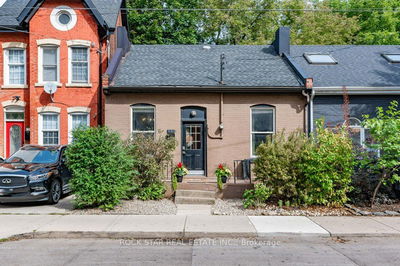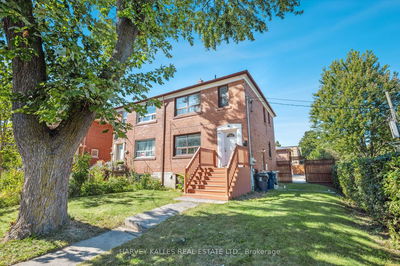5 Florence
Strathcona | Hamilton
$594,777.00
Listed about 2 months ago
- 2 bed
- 1 bath
- 700-1100 sqft
- 0.0 parking
- Semi-Detached
Instant Estimate
$595,475
+$698 compared to list price
Upper range
$679,610
Mid range
$595,475
Lower range
$511,339
Property history
- Aug 16, 2024
- 2 months ago
Price Change
Listed for $594,777.00 • about 1 month on market
- Jul 3, 2024
- 3 months ago
Suspended
Listed for $449,777.00 • 8 days on market
- May 20, 2024
- 5 months ago
Suspended
Listed for $639,900.00 • about 1 month on market
- Apr 25, 2024
- 6 months ago
Suspended
Listed for $649,900.00 • 25 days on market
- Feb 16, 2023
- 2 years ago
Suspended
Listed for $599,900.00 • 3 months on market
Location & area
Schools nearby
Home Details
- Description
- Stunning Beautiful Semi-Detached, 2 bed, 1 bath bungalow in the amazing Dundurn area. Steps to Victoria Park and Locke St!! Foyer boasts a gorgeous black tile as well as a stunning inlay wall that makes for a grand entrance. Large kitchen with SS Appliances, granite countertops and tons of cabinet space. Vinyl plank flooring throughout main area. Pot lights in family room, with gorgeous electric fireplace. Large backyard for those amazing party nights!! 3-minute drive to the 403, Fortinos, and downtown core. This home is in the heart of it all with all the must haves. Countless features and recent updates, including windows, wiring, floors, kitchen, bathroom and much much more.
- Additional media
- https://youtu.be/5k2_Lgv7DtM
- Property taxes
- $3,250.00 per year / $270.83 per month
- Basement
- Crawl Space
- Year build
- 100+
- Type
- Semi-Detached
- Bedrooms
- 2
- Bathrooms
- 1
- Parking spots
- 0.0 Total
- Floor
- -
- Balcony
- -
- Pool
- None
- External material
- Brick
- Roof type
- -
- Lot frontage
- -
- Lot depth
- -
- Heating
- Forced Air
- Fire place(s)
- Y
- Main
- Foyer
- 12’4” x 2’12”
- Family
- 12’8” x 11’10”
- Kitchen
- 14’8” x 8’7”
- Prim Bdrm
- 11’3” x 9’1”
- 2nd Br
- 12’9” x 6’6”
- Bathroom
- 8’3” x 6’6”
- Laundry
- 0’0” x -4’-3”
Listing Brokerage
- MLS® Listing
- X9257821
- Brokerage
- KELLER WILLIAMS EDGE REALTY
Similar homes for sale
These homes have similar price range, details and proximity to 5 Florence









