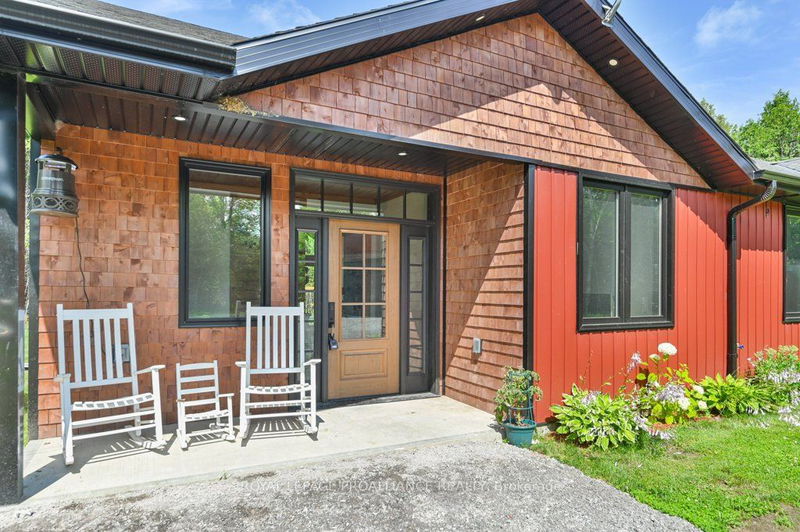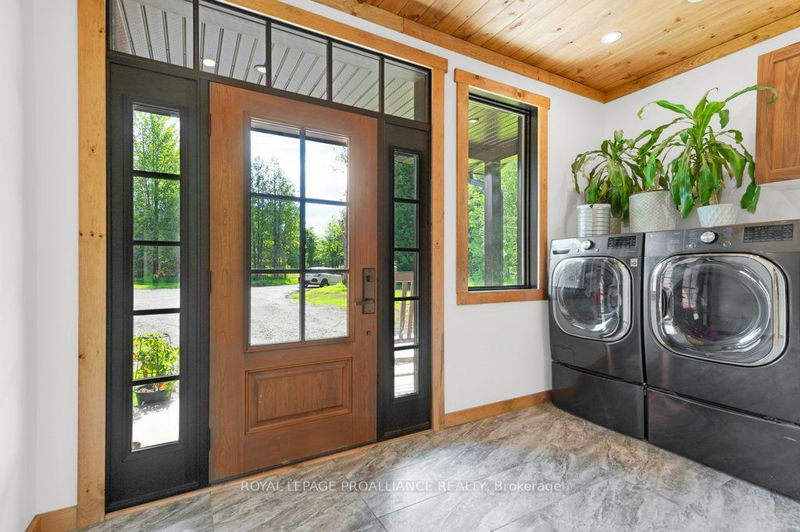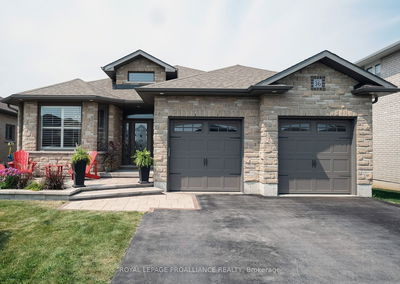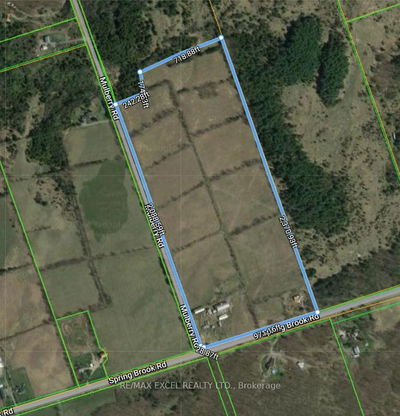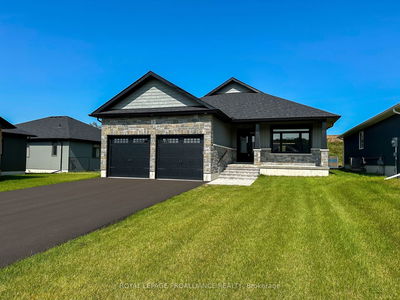990 French Settlement
| Tweed
$699,900.00
Listed about 2 months ago
- 3 bed
- 3 bath
- 1500-2000 sqft
- 11.0 parking
- Detached
Instant Estimate
$701,140
+$1,240 compared to list price
Upper range
$842,979
Mid range
$701,140
Lower range
$559,300
Property history
- Aug 15, 2024
- 2 months ago
Sold Conditionally with Escalation Clause
Listed for $699,900.00 • on market
- Jul 8, 2024
- 3 months ago
Terminated
Listed for $1,175,000.00 • about 1 month on market
Location & area
Schools nearby
Home Details
- Description
- Dreaming of a Nearly New Home with an oversized Detached Garage on a pristine well maintained property? Nestled on an expansive two and a half acre lot is this Beautiful 1573 square foot, 2.5 year old Bungalow, built as a slab on grade, boasting loads of privacy & offering a unique opportunity for sustainable living w its radiant in-floor heating system (for home &/ garage), powered by modern boiler- currently wood burning & is dual fuel model which can be connected to propane depending needs. Open concept kitchen/ dining/ living area featuring vaulted ceilings, flooded w natural light & large windows, spacious 3 bedrooms & 2.5 baths, includes: 2 ensuites, beautifully landscaped & features above ground pool & hot tub, detached 40 x 30 garage! Only Minutes to the beautiful town of Tweed, Ideally located 2 hours from Toronto or Ottawa!
- Additional media
- -
- Property taxes
- $490.33 per year / $40.86 per month
- Basement
- None
- Year build
- 0-5
- Type
- Detached
- Bedrooms
- 3
- Bathrooms
- 3
- Parking spots
- 11.0 Total | 3.0 Garage
- Floor
- -
- Balcony
- -
- Pool
- Abv Grnd
- External material
- Vinyl Siding
- Roof type
- -
- Lot frontage
- -
- Lot depth
- -
- Heating
- Radiant
- Fire place(s)
- Y
- Main
- Bathroom
- 4’11” x 3’9”
- Bathroom
- 10’3” x 7’2”
- Bathroom
- 7’7” x 10’5”
- Br
- 11’12” x 11’6”
- 2nd Br
- 10’9” x 10’5”
- 3rd Br
- 10’4” x 10’11”
- Dining
- 21’9” x 6’6”
- Kitchen
- 19’3” x 12’7”
- Foyer
- 6’11” x 12’5”
- Living
- 21’9” x 10’10”
- Utility
- 9’12” x 5’2”
- Other
- 12’4” x 7’3”
Listing Brokerage
- MLS® Listing
- X9257852
- Brokerage
- ROYAL LEPAGE PROALLIANCE REALTY
Similar homes for sale
These homes have similar price range, details and proximity to 990 French Settlement

