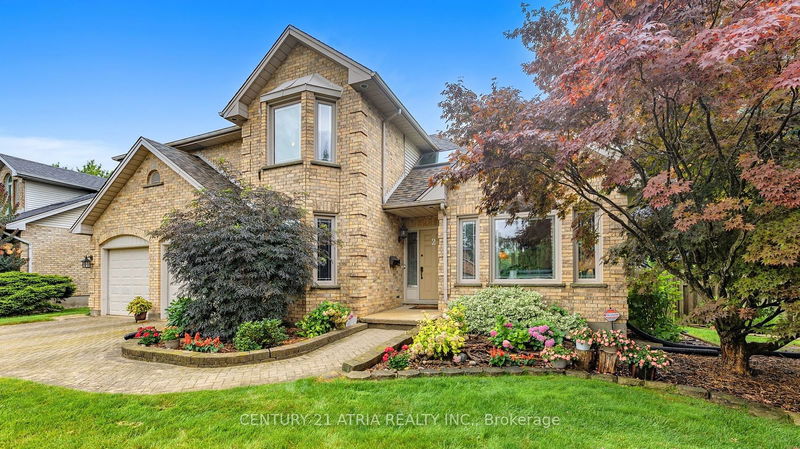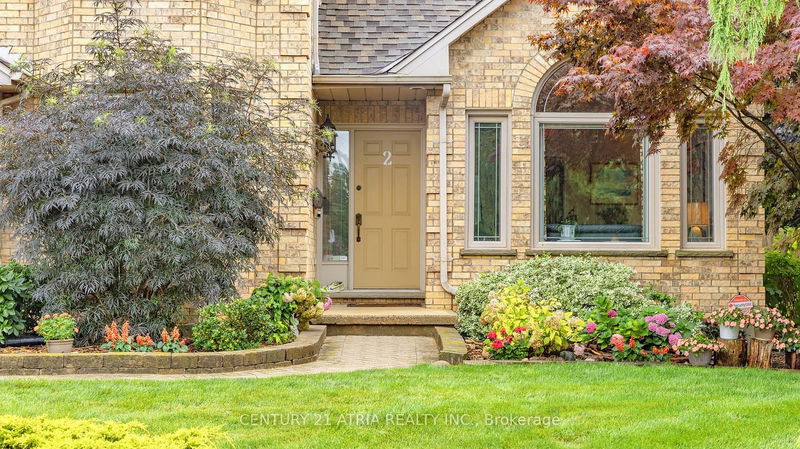2 Garden
South N | London
$899,900.00
Listed about 2 months ago
- 4 bed
- 3 bath
- 2500-3000 sqft
- 6.0 parking
- Detached
Instant Estimate
$907,045
+$7,145 compared to list price
Upper range
$983,797
Mid range
$907,045
Lower range
$830,293
Property history
- Aug 16, 2024
- 2 months ago
Price Change
Listed for $899,900.00 • about 1 month on market
- Jun 19, 2014
- 10 years ago
Sold for $388,500.00
Listed for $389,900.00 • 7 days on market
Location & area
Schools nearby
Home Details
- Description
- Presenting a truly exceptional detached house situated in London's Westmount Neighbourhood. This meticulously maintained residence is situated on a spacious corner lot-64 by 149 ft, in a tranquil cul-de-sac. Step into your backyard oasis with walk-out deck accessible from kitchen, surrounded by lush greenery, and protected trees for added privacy. The grand foyer impresses with its soaring ceilings & an updated skylight providing UV protection. Over 2500 sq. ft. of living space, featuring 4 + 1 bedrooms, main floor office & 3 bathrooms, Enjoy garden views in the eat-in kitchen, equipped with high-end Bosch & Kitchen Aid appliances, granite countertops paired with a ceramic backsplash & under-cabinet lighting. Top-of-the line gas fireplace in family room. Ensuite bathroom includes a stand-up shower & jacuzzi and double sink vanity.
- Additional media
- https://www.winsold.com/tour/360705
- Property taxes
- $5,993.61 per year / $499.47 per month
- Basement
- Full
- Basement
- Part Fin
- Year build
- 31-50
- Type
- Detached
- Bedrooms
- 4 + 1
- Bathrooms
- 3
- Parking spots
- 6.0 Total | 2.0 Garage
- Floor
- -
- Balcony
- -
- Pool
- None
- External material
- Alum Siding
- Roof type
- -
- Lot frontage
- -
- Lot depth
- -
- Heating
- Forced Air
- Fire place(s)
- Y
- Main
- Living
- 11’8” x 16’6”
- Dining
- 14’2” x 12’6”
- Family
- 18’8” x 11’12”
- Kitchen
- 11’7” x 9’8”
- Office
- 14’4” x 10’6”
- Laundry
- 8’8” x 7’12”
- 2nd
- Prim Bdrm
- 15’9” x 12’12”
- Br
- 15’8” x 11’12”
- Br
- 14’4” x 12’8”
- Br
- 11’12” x 10’6”
- Bsmt
- Den
- 13’8” x 11’8”
Listing Brokerage
- MLS® Listing
- X9258418
- Brokerage
- CENTURY 21 ATRIA REALTY INC.
Similar homes for sale
These homes have similar price range, details and proximity to 2 Garden









