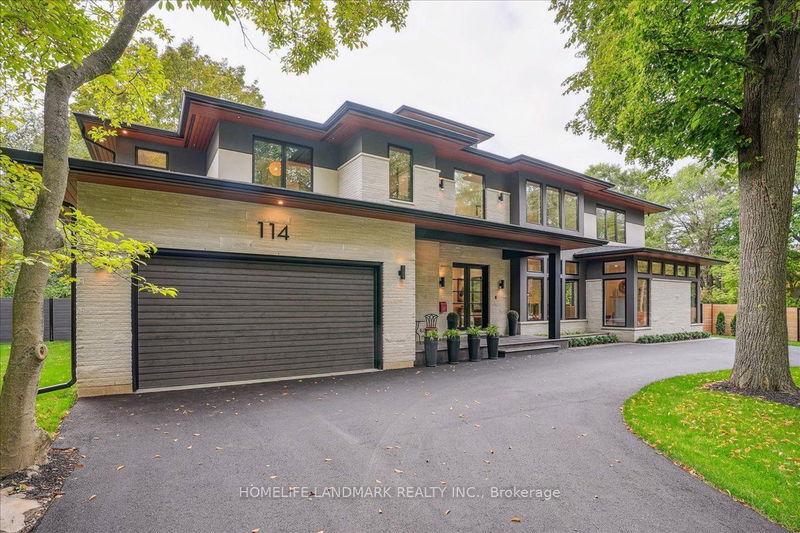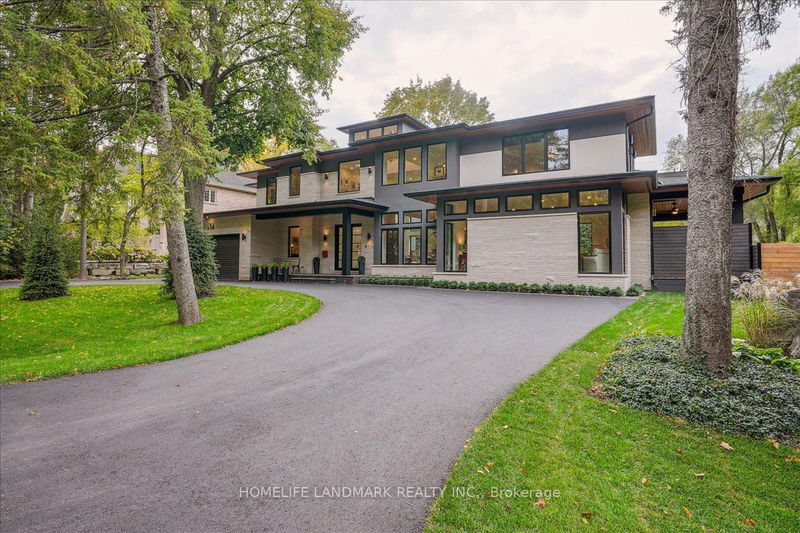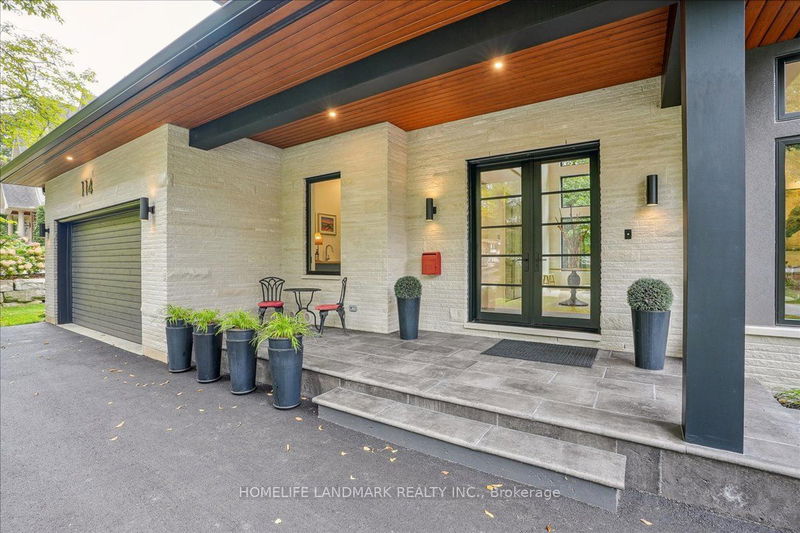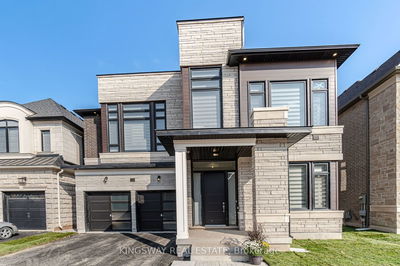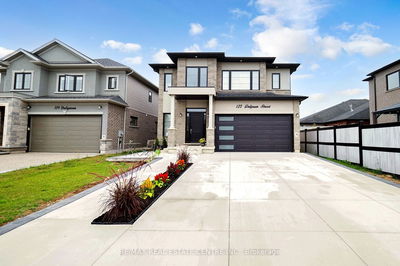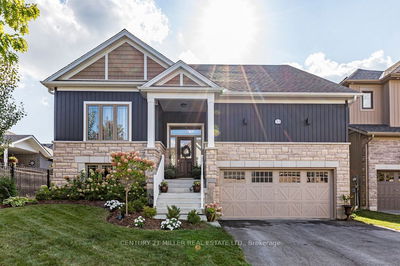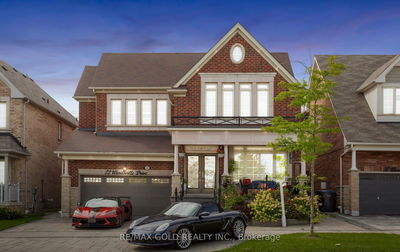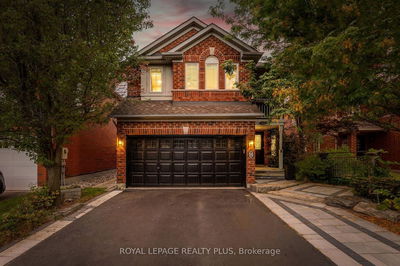114 Reding
Ancaster | Hamilton
$4,395,000.00
Listed about 2 months ago
- 5 bed
- 6 bath
- 3500-5000 sqft
- 12.0 parking
- Detached
Instant Estimate
$3,715,293
-$679,708 compared to list price
Upper range
$4,285,957
Mid range
$3,715,293
Lower range
$3,144,628
Property history
- Now
- Listed on Aug 17, 2024
Listed for $4,395,000.00
51 days on market
- Apr 8, 2024
- 6 months ago
Terminated
Listed for $4,499,900.00 • 4 months on market
- Nov 10, 2023
- 11 months ago
Terminated
Listed for $4,399,900.00 • about 1 month on market
Location & area
Schools nearby
Home Details
- Description
- Modern prairie-style architecture in the heart of historic Ancaster. This recently completed two-storey custom house, features 5 bedrooms, 5+1 bathrooms with heated floors, a luxurious primary suite with a walk-through closet, and a main floor guest/in-law suite. Perfect for any culinary enthusiast, the gourmet kitchen includes a spacious waterfall quartz island, high-end appliances, two dishwashers, and a butler's pantry. This contemporary property offers two laundry rooms, three gas fireplaces, a cedar sauna, a heated salt water 32'x16' rectangular pool, and professionally designed gardens backing on Mansfield Park. Large expanses of glass and an open floor plan allow for enjoyable circulation and a tranquil connection to nature throughout the house. Walking distance to restaurants, arts centre, scenic Ancaster Mill, conservation area and hiking trails, renowned Hamilton Golf and Country Club, all-season tennis courts, library, shopping, schools, and other amenities.
- Additional media
- https://media.otbxair.com/114-Reding-Rd/idx
- Property taxes
- $17,072.41 per year / $1,422.70 per month
- Basement
- Finished
- Year build
- 0-5
- Type
- Detached
- Bedrooms
- 5
- Bathrooms
- 6
- Parking spots
- 12.0 Total | 2.0 Garage
- Floor
- -
- Balcony
- -
- Pool
- Inground
- External material
- Stone
- Roof type
- -
- Lot frontage
- -
- Lot depth
- -
- Heating
- Forced Air
- Fire place(s)
- Y
- Ground
- Kitchen
- 23’9” x 13’1”
- Dining
- 16’5” x 14’12”
- Great Rm
- 20’3” x 20’12”
- Office
- 13’8” x 13’1”
- Br
- 15’10” x 19’0”
- Mudroom
- 14’9” x 11’2”
- Pantry
- 7’1” x 8’12”
- 2nd
- Prim Bdrm
- 20’12” x 20’12”
- 2nd Br
- 12’2” x 11’12”
- 3rd Br
- 14’9” x 13’1”
- 4th Br
- 14’9” x 12’2”
- Bsmt
- Rec
- 30’5” x 19’3”
Listing Brokerage
- MLS® Listing
- X9259501
- Brokerage
- HOMELIFE LANDMARK REALTY INC.
Similar homes for sale
These homes have similar price range, details and proximity to 114 Reding


