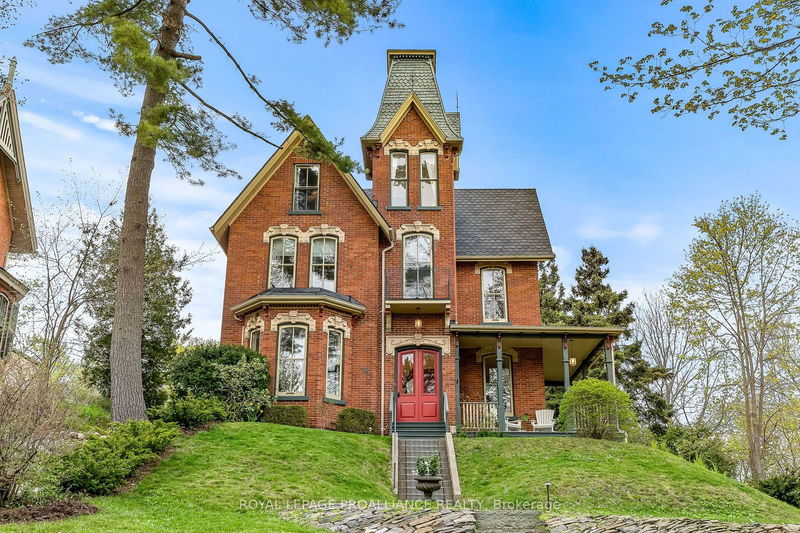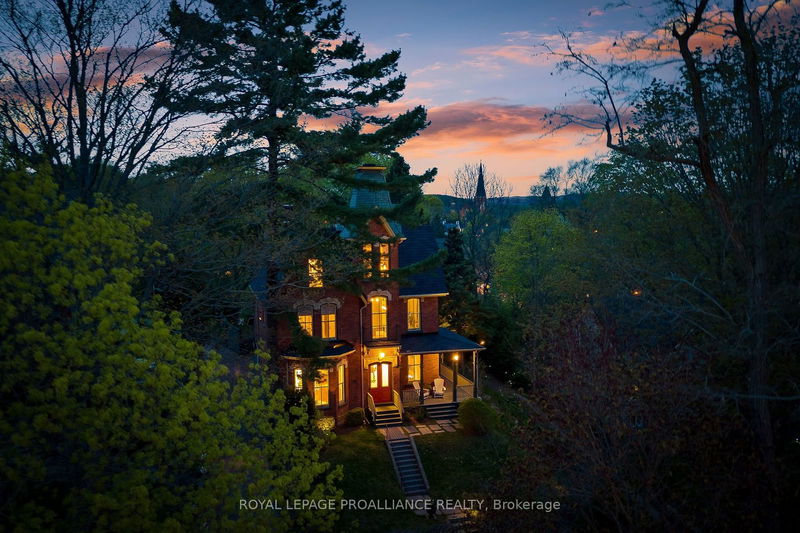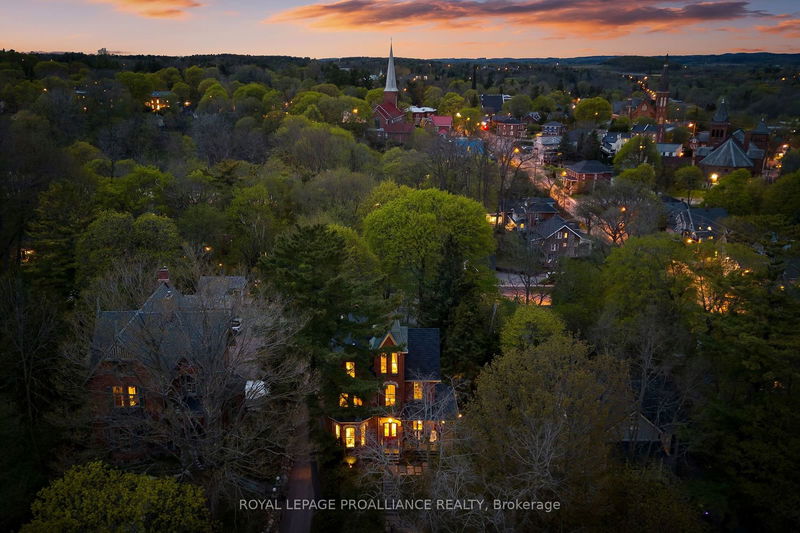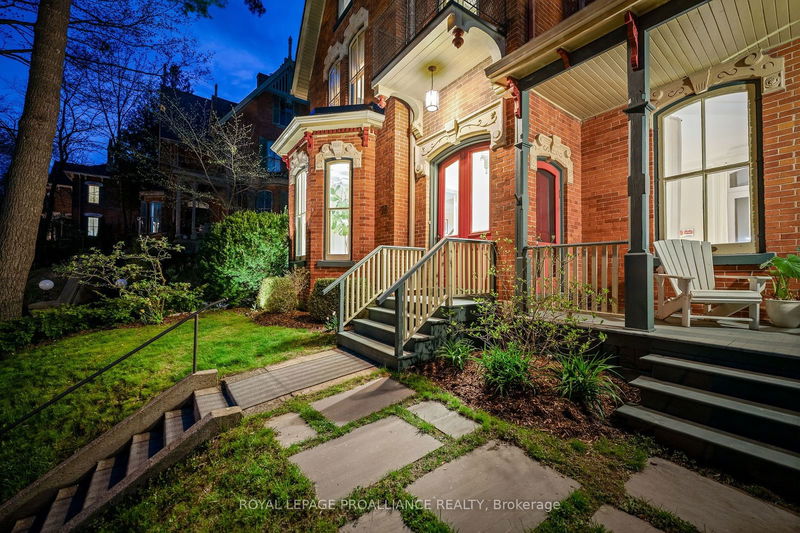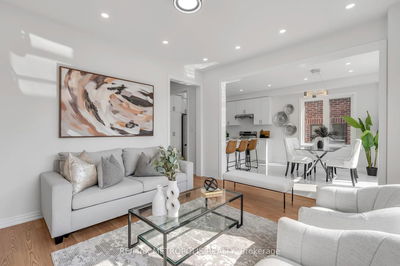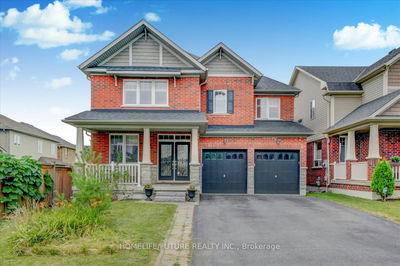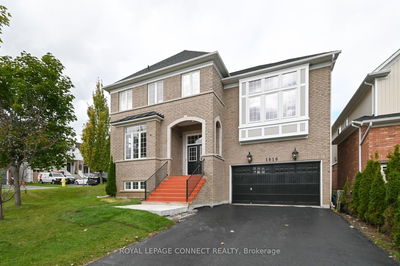78 Augusta
Port Hope | Port Hope
$1,980,000.00
Listed about 2 months ago
- 4 bed
- 3 bath
- - sqft
- 6.0 parking
- Detached
Instant Estimate
$1,820,410
-$159,590 compared to list price
Upper range
$2,232,226
Mid range
$1,820,410
Lower range
$1,408,594
Property history
- Now
- Listed on Aug 19, 2024
Listed for $1,980,000.00
50 days on market
- May 10, 2024
- 5 months ago
Terminated
Listed for $2,300,000.00 • 3 months on market
Location & area
Schools nearby
Home Details
- Description
- Welcome to The McCreery House, a timeless gem from 1875, nestled on Port Hope's most prestigious street with magnificent views. This late Victorian Italianate residence exudes charm and luxury, with its classic double brick construction, wrap-around verandah, and elegant mansard-roofed tower. Every detail, from the ornate cast stone arches to the meticulously restored interiors, reflects exceptional craftsmanship. Step inside to find a perfect fusion of Victorian elegance and modern comfort. Admire the soaring ceilings, intricate crown moulding, original pine floors and solid brass hardware while enjoying modern upgrades throughout. The green driveway, handcrafted by John Shaw-Rimmington, adds a unique touch and the home is surrounded by majestic, lush gardens. With updated mechanical systems, including heritage shingles, furnace, AC, and on-demand hot water, this home is truly move-in ready. Situated on two separate lots with frontages on Augusta and Gifford, the possibilities are endless. Embrace the opportunity to own this remarkable piece of history. Welcome home!
- Additional media
- https://tours.reidmediaagency.ca/videos/018f5ddd-c5ee-71d9-984f-52b62971d8fa
- Property taxes
- $7,960.16 per year / $663.35 per month
- Basement
- Unfinished
- Year build
- 100+
- Type
- Detached
- Bedrooms
- 4
- Bathrooms
- 3
- Parking spots
- 6.0 Total
- Floor
- -
- Balcony
- -
- Pool
- None
- External material
- Brick
- Roof type
- -
- Lot frontage
- -
- Lot depth
- -
- Heating
- Forced Air
- Fire place(s)
- Y
- Main
- Great Rm
- 18’1” x 13’11”
- Living
- 14’10” x 17’6”
- Dining
- 11’10” x 18’1”
- Kitchen
- 11’10” x 18’1”
- Mudroom
- 8’4” x 8’5”
- 2nd
- Prim Bdrm
- 12’0” x 14’1”
- Sitting
- 6’5” x 7’1”
- Laundry
- 12’1” x 6’4”
- Br
- 14’10” x 11’10”
- Prim Bdrm
- 12’0” x 14’1”
- 3rd
- Br
- 9’3” x 13’7”
- Sitting
- 6’2” x 6’7”
Listing Brokerage
- MLS® Listing
- X9260803
- Brokerage
- ROYAL LEPAGE PROALLIANCE REALTY
Similar homes for sale
These homes have similar price range, details and proximity to 78 Augusta
