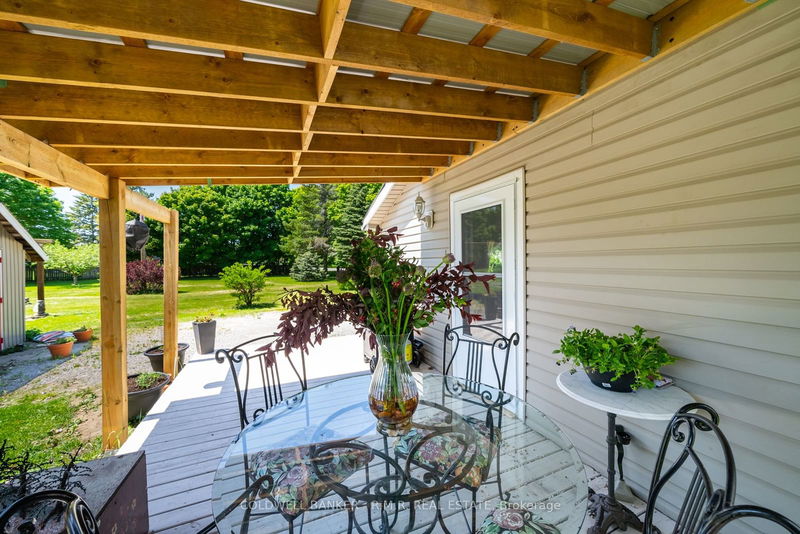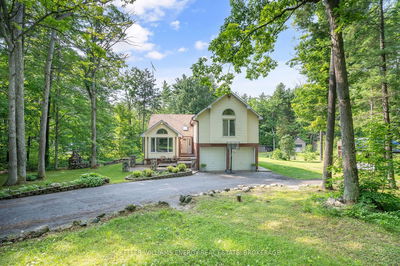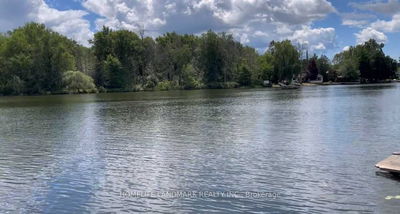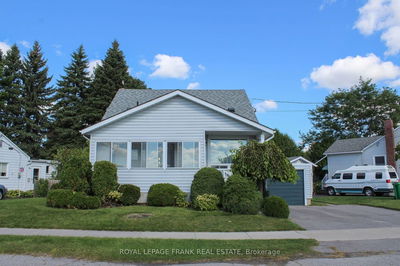91 Newman
Rural Trent Hills | Trent Hills
$449,000.00
Listed about 2 months ago
- 3 bed
- 1 bath
- 1100-1500 sqft
- 8.0 parking
- Detached
Instant Estimate
$436,912
-$12,088 compared to list price
Upper range
$505,980
Mid range
$436,912
Lower range
$367,844
Property history
- Aug 19, 2024
- 2 months ago
Price Change
Listed for $449,000.00 • about 1 month on market
- Mar 26, 2024
- 7 months ago
Expired
Listed for $459,000.00 • 4 months on market
- Oct 5, 2023
- 1 year ago
Expired
Listed for $549,000.00 • 3 months on market
- Jul 17, 2023
- 1 year ago
Terminated
Listed for $549,000.00 • 3 months on market
Location & area
Schools nearby
Home Details
- Description
- Circa 1860 HOMESTEAD. PRICE REDUCTION! Fresh, Bright, Charming 3 bedroom 100+ Century Home resting quietly on just under half an acre/corner lot just minutes to the popular and eclectic community of Warkworth. Hardwood floors in the kitchen and dining area adding warmth and character. New fridge and stove make the kitchen modern and a convenient place to cook and entertain. Enjoy the outdoors on the NEW REDMETAL ROOF covered porch. Garden shed for storage and hobbies. Home boasts a new furnace, central air and propane fireplace. Priced affordably and close to amenities, this home offers the perfect blend of rural tranquility and urban convenience. Fabulous yard for gatherings, kids to play and room to roam. Your pooch will love it! Abundance of parking for guests, your boat, your trailer! WELCOME HOME!!
- Additional media
- https://maddoxmedia.ca/91-newman-drive-2/
- Property taxes
- $2,071.11 per year / $172.59 per month
- Basement
- Unfinished
- Basement
- W/O
- Year build
- 100+
- Type
- Detached
- Bedrooms
- 3
- Bathrooms
- 1
- Parking spots
- 8.0 Total
- Floor
- -
- Balcony
- -
- Pool
- None
- External material
- Vinyl Siding
- Roof type
- -
- Lot frontage
- -
- Lot depth
- -
- Heating
- Forced Air
- Fire place(s)
- Y
- Main
- Kitchen
- 9’1” x 8’6”
- Dining
- 16’11” x 13’3”
- Living
- 18’1” x 15’9”
- Bathroom
- 7’8” x 7’1”
- Upper
- Prim Bdrm
- 13’2” x 11’1”
- 2nd Br
- 7’8” x 11’11”
- 3rd Br
- 8’6” x 8’5”
- Bsmt
- Laundry
- 22’5” x 16’4”
Listing Brokerage
- MLS® Listing
- X9260315
- Brokerage
- COLDWELL BANKER - R.M.R. REAL ESTATE
Similar homes for sale
These homes have similar price range, details and proximity to 91 Newman









