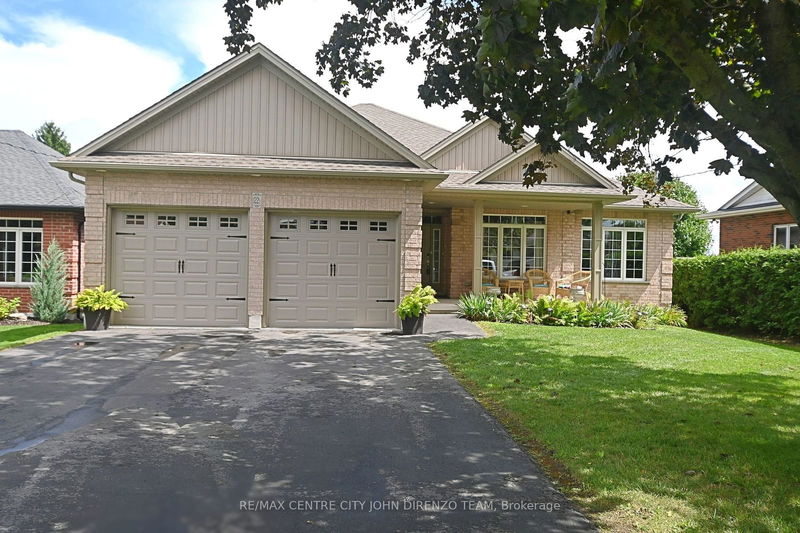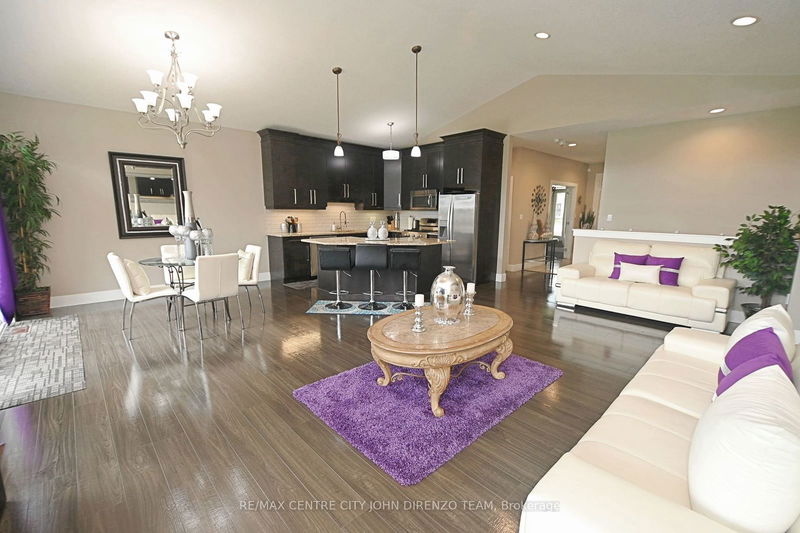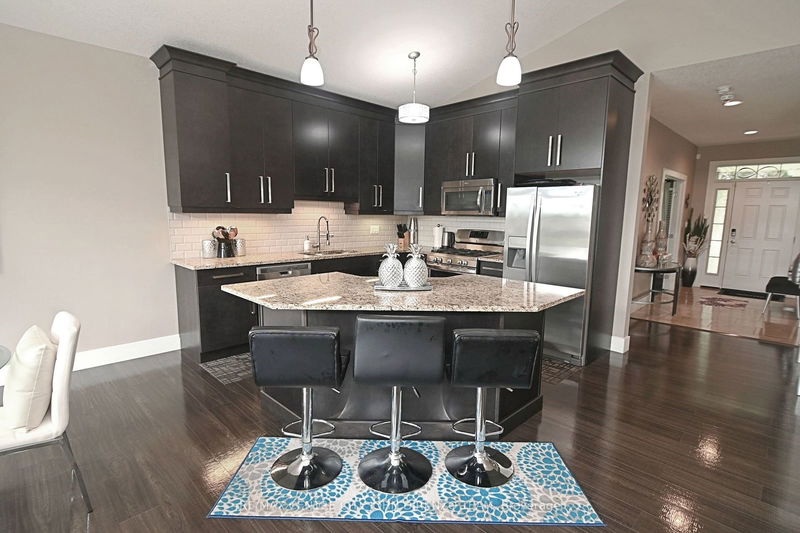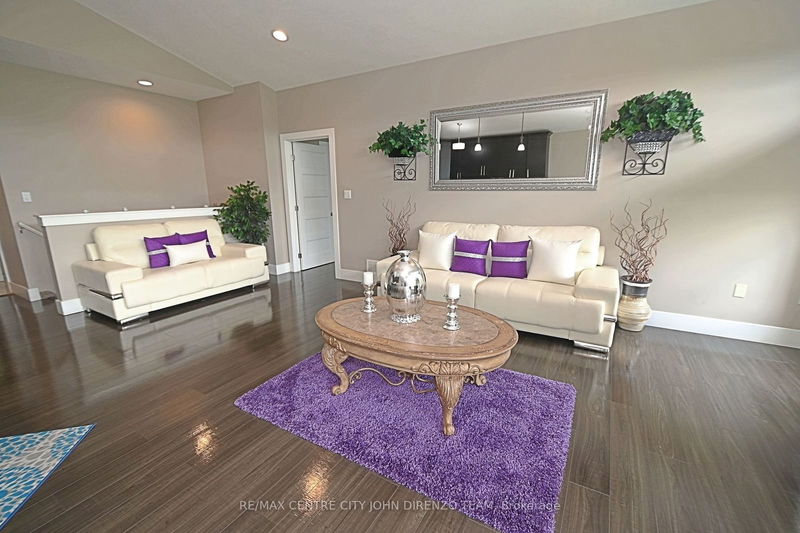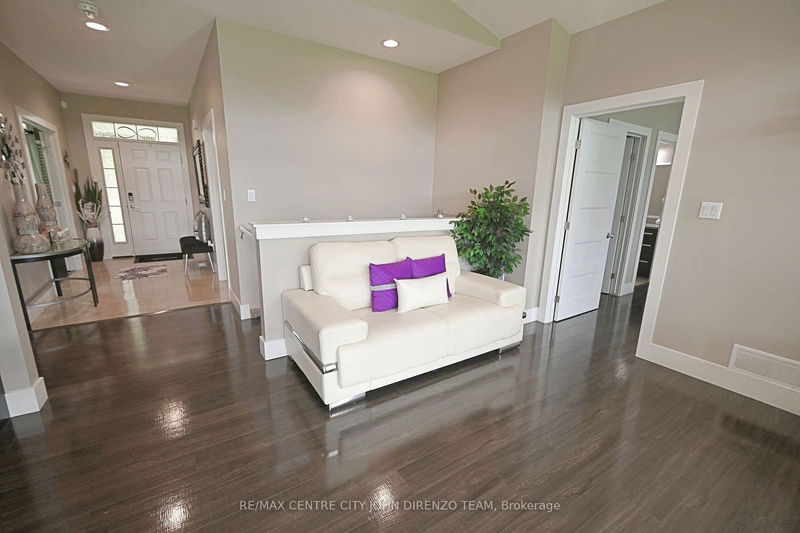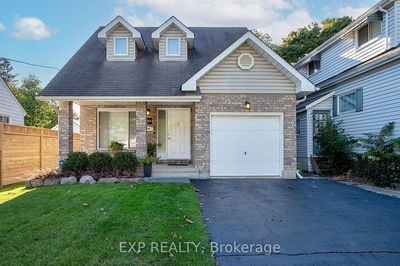122 1/2 Centennial
SE | St. Thomas
$879,900.00
Listed about 2 months ago
- 3 bed
- 3 bath
- 3000-3500 sqft
- 6.0 parking
- Detached
Instant Estimate
$882,432
+$2,532 compared to list price
Upper range
$950,807
Mid range
$882,432
Lower range
$814,057
Property history
- Aug 17, 2024
- 2 months ago
Price Change
Listed for $879,900.00 • 17 days on market
- Jun 15, 2024
- 4 months ago
Terminated
Listed for $899,900.00 • about 2 months on market
- Mar 15, 2024
- 7 months ago
Terminated
Listed for $910,000.00 • on market
- Feb 5, 2024
- 8 months ago
Terminated
Listed for $910,000.00 • 29 days on market
- Dec 28, 2023
- 10 months ago
Terminated
Listed for $929,900.00 • about 1 month on market
- Sep 11, 2023
- 1 year ago
Terminated
Listed for $934,900.00 • 4 months on market
- Jun 26, 2023
- 1 year ago
Terminated
Listed for $949,000.00 • 3 months on market
Location & area
Schools nearby
Home Details
- Description
- Exceptional, modern, sprawling brick ranch. Approx. 3400 sq.ft. finished living space. Loaded with extra's and special features. Large lot backing onto farm field and big sky. 3+1 bedrooms, main floor office or could be 4th bedroom on main floor, 3 baths, large oversized 2 car garage, double paved drive. Large covered front porch, designer interior, large rooms, lots of big windows, gas fireplace, rear decking, games room, massive family room, unique floor plan, perfect for granny suite or 2 family living. Each floor is approx. 1700 sq.ft. A must see. Many upgrades throughout. Main floor laundry. Very convenient south side and sought after location in St. Thomas. Approx. 20-25 mins. south of London or Hwy #401. Close to very edge of town. Great value and comfort.
- Additional media
- https://www.homechannel.ca/vtours/122_5centennial/
- Property taxes
- $6,059.00 per year / $504.92 per month
- Basement
- Finished
- Basement
- Full
- Year build
- 6-15
- Type
- Detached
- Bedrooms
- 3 + 1
- Bathrooms
- 3
- Parking spots
- 6.0 Total | 2.0 Garage
- Floor
- -
- Balcony
- -
- Pool
- None
- External material
- Brick
- Roof type
- -
- Lot frontage
- -
- Lot depth
- -
- Heating
- Forced Air
- Fire place(s)
- Y
- Main
- Foyer
- 5’9” x 12’1”
- Office
- 10’0” x 12’9”
- Laundry
- 7’7” x 7’9”
- Living
- 13’2” x 21’10”
- Kitchen
- 10’4” x 10’11”
- Dining
- 10’4” x 11’1”
- Prim Bdrm
- 11’11” x 20’2”
- Br
- 11’10” x 14’4”
- 2nd Br
- 12’0” x 17’5”
- Bsmt
- Family
- 35’5” x 17’7”
- Games
- 25’11” x 17’6”
- 3rd Br
- 17’6” x 11’8”
Listing Brokerage
- MLS® Listing
- X9261887
- Brokerage
- RE/MAX CENTRE CITY JOHN DIRENZO TEAM
Similar homes for sale
These homes have similar price range, details and proximity to 122 1/2 Centennial
