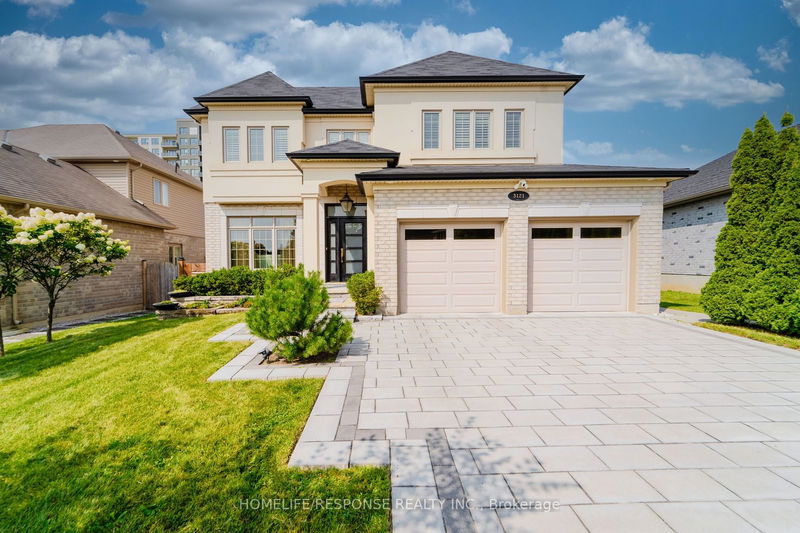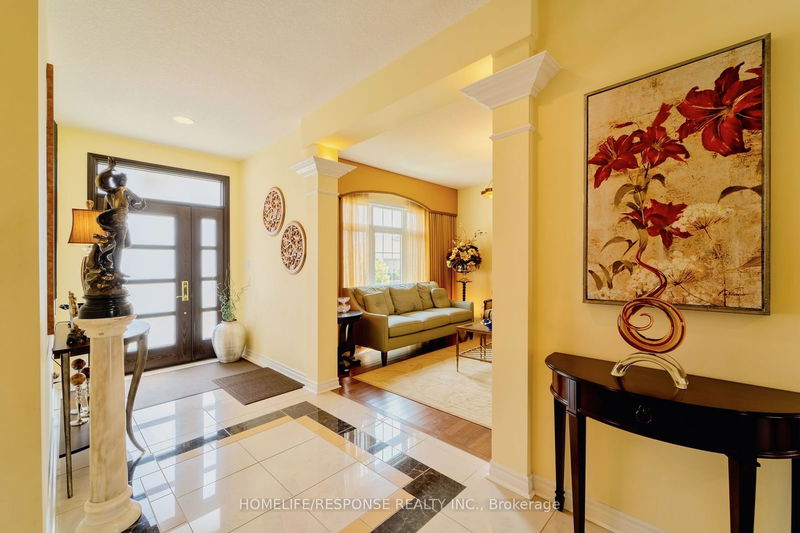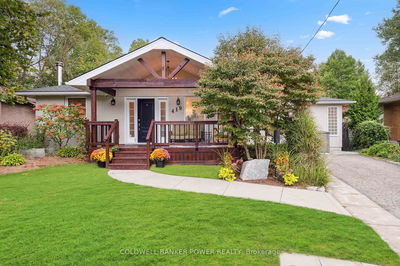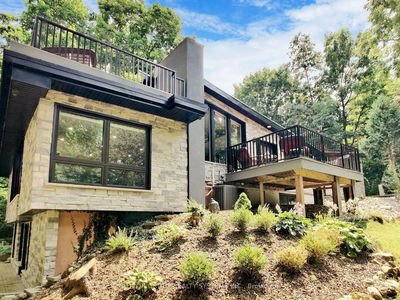3121 Pincombe
South W | London
$1,149,900.00
Listed 9 days ago
- 3 bed
- 4 bath
- 2500-3000 sqft
- 6.0 parking
- Detached
Instant Estimate
$1,100,091
-$49,809 compared to list price
Upper range
$1,184,647
Mid range
$1,100,091
Lower range
$1,015,534
Property history
- Now
- Listed on Sep 30, 2024
Listed for $1,149,900.00
9 days on market
- Aug 26, 2024
- 1 month ago
Terminated
Listed for $1,199,900.00 • about 1 month on market
Location & area
Schools nearby
Home Details
- Description
- Absolutely Gorgeous Detached Home in Andover Trails**This stunning custom-designed home offers a perfect blend of elegance and comfort. Featuring 3+2 bedrooms and 3.5 bathrooms, the layout is beautifully crafted with a cathedral ceiling in the family room and large windows that flood the space with natural light. The unique front door detailing welcomes you into a beautiful lobby adorned with decorative porcelain tiles. The spacious kitchen boasts custom cherrywood cabinetry, granite countertops, a walk-in pantry, and a walk-out to a fabulous large, weatherproof composite deck, ideal for entertaining. The fully furnished basement features large windows, adding brightness and making it a perfect space for additional living or entertainment. With a single owner for its lifetime, the home also features a brand new interlock driveway and is conveniently located close to shopping, groceries, schools, parks, and major highways 401 and 402. Don't miss out on this one of a kind home in desirable Andover Neighborhood.
- Additional media
- https://drive.google.com/file/d/1wLniIF1UJ8CJ3qqc069fnrofVk4ynyg0/view
- Property taxes
- $7,676.85 per year / $639.74 per month
- Basement
- Finished
- Year build
- 6-15
- Type
- Detached
- Bedrooms
- 3 + 2
- Bathrooms
- 4
- Parking spots
- 6.0 Total | 2.0 Garage
- Floor
- -
- Balcony
- -
- Pool
- None
- External material
- Brick
- Roof type
- -
- Lot frontage
- -
- Lot depth
- -
- Heating
- Forced Air
- Fire place(s)
- N
- Main
- Living
- 13’9” x 12’4”
- Dining
- 10’12” x 15’9”
- Family
- 18’1” x 15’5”
- Kitchen
- 15’12” x 20’4”
- Breakfast
- 0’0” x 0’0”
- 2nd
- Prim Bdrm
- 15’12” x 20’4”
- 2nd Br
- 10’12” x 14’9”
- 3rd Br
- 11’1” x 12’4”
Listing Brokerage
- MLS® Listing
- X9375053
- Brokerage
- HOMELIFE/RESPONSE REALTY INC.
Similar homes for sale
These homes have similar price range, details and proximity to 3121 Pincombe









