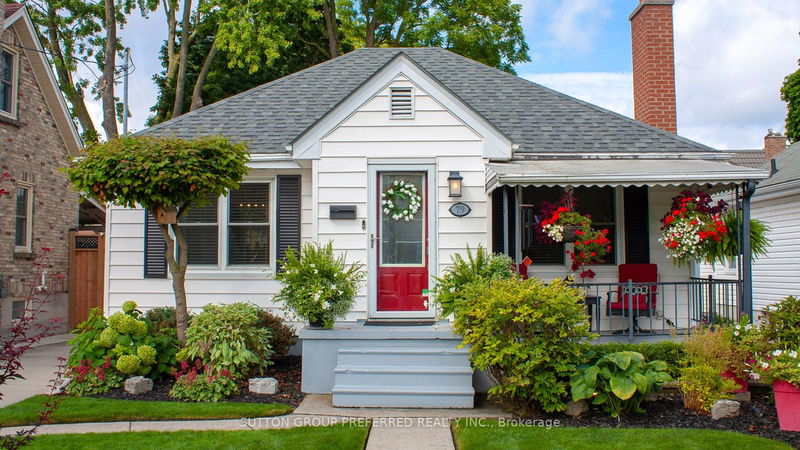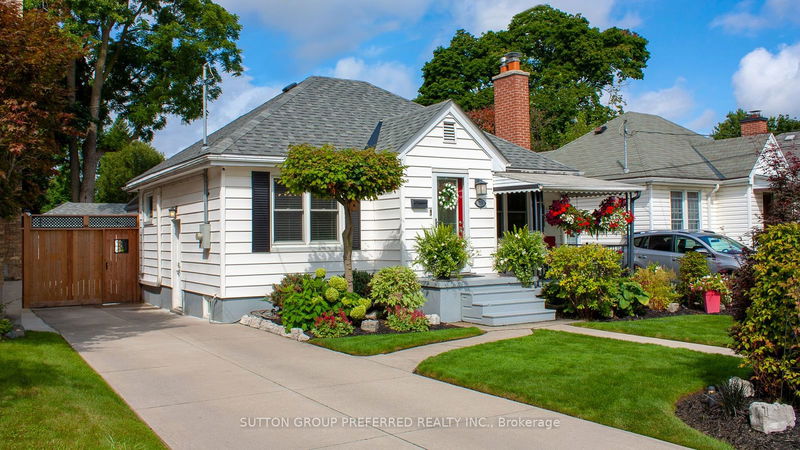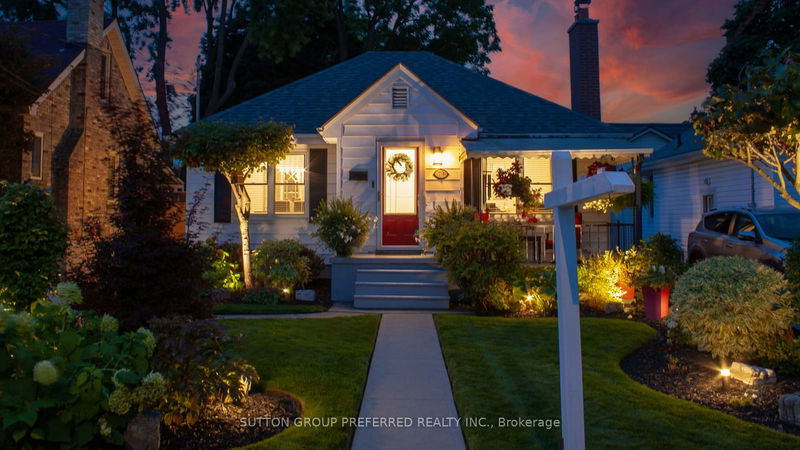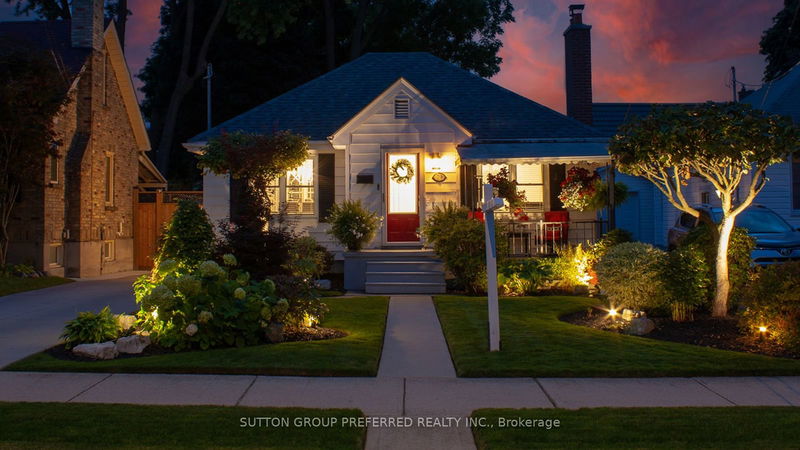79 Trevithen
South H | London
$669,900.00
Listed about 2 months ago
- 1 bed
- 2 bath
- < 700 sqft
- 8.0 parking
- Detached
Instant Estimate
$619,899
-$50,001 compared to list price
Upper range
$668,071
Mid range
$619,899
Lower range
$571,728
Property history
- Now
- Listed on Aug 19, 2024
Listed for $669,900.00
51 days on market
- Oct 31, 2008
- 16 years ago
Sold for $168,000.00
Listed for $176,900.00 • about 1 month on market
- Jun 28, 2008
- 16 years ago
Terminated
Listed for $179,900.00 • on market
- Jun 6, 2000
- 24 years ago
Sold for $84,000.00
Listed for $87,500.00 • about 2 months on market
- Jan 29, 1999
- 26 years ago
Expired
Listed for $109,900.00 • 3 months on market
Location & area
Schools nearby
Home Details
- Description
- "Looks Little Acts Big". Absolutely one of a kind bungalow. Fully updated throughout with custom kitchen high-end cupboards and quartz countertops. Incredible features like 50-year shingles in 2018, hydronic/hot water heating, 2 fireplaces (main floor gas & lower-level electric), ductless air conditioning, updated electrical, updated plumbing, updated windows and doors (interior and exterior) throughout, sump pump with back-up system, and LED lighting throughout. Do not miss this spectacular home ideally suited to a professional couple or single person. Heated garage and heated concrete drive in back. Hot tub, outdoor shower with hot and cold water supply and multi-level custom decks and railings. Exterior is manicured & must be seen. Luxury high-end appliances in kitchen.
- Additional media
- https://youtu.be/xcP0q8nE3Lk
- Property taxes
- $2,910.28 per year / $242.52 per month
- Basement
- Finished
- Basement
- Full
- Year build
- 51-99
- Type
- Detached
- Bedrooms
- 1 + 1
- Bathrooms
- 2
- Parking spots
- 8.0 Total | 1.0 Garage
- Floor
- -
- Balcony
- -
- Pool
- None
- External material
- Concrete
- Roof type
- -
- Lot frontage
- -
- Lot depth
- -
- Heating
- Radiant
- Fire place(s)
- Y
- Main
- Dining
- 12’1” x 8’1”
- Living
- 15’4” x 11’6”
- Prim Bdrm
- 10’12” x 10’7”
- Kitchen
- 16’5” x 10’7”
- Foyer
- 4’10” x -4’-3”
- Lower
- Family
- 12’10” x 10’2”
- Br
- 9’10” x 9’6”
- Other
- 10’6” x 5’7”
- Den
- 6’7” x 6’9”
Listing Brokerage
- MLS® Listing
- X9261129
- Brokerage
- SUTTON GROUP PREFERRED REALTY INC.
Similar homes for sale
These homes have similar price range, details and proximity to 79 Trevithen









