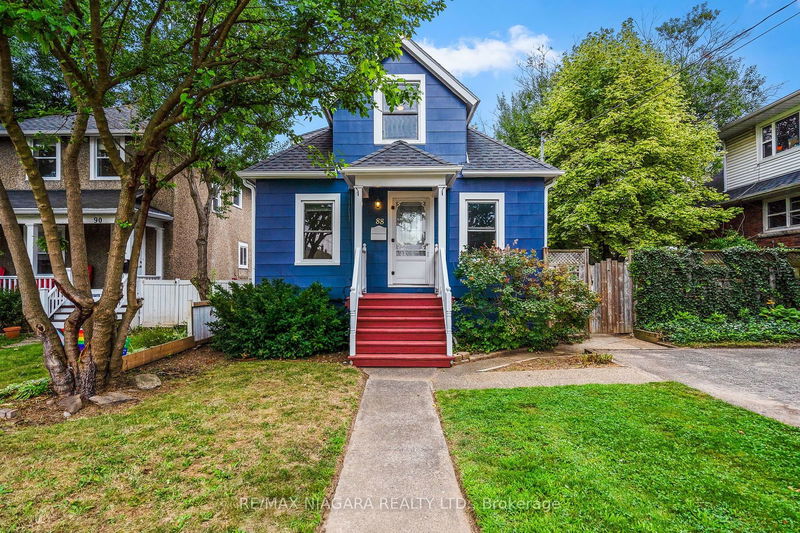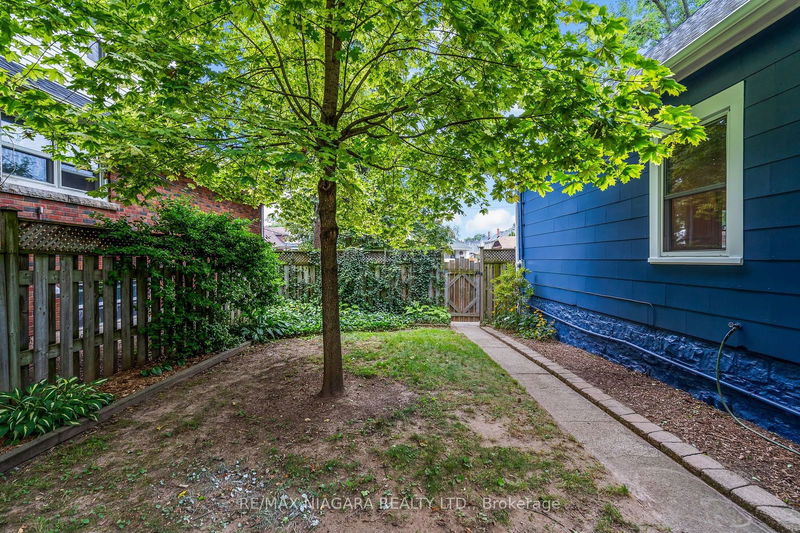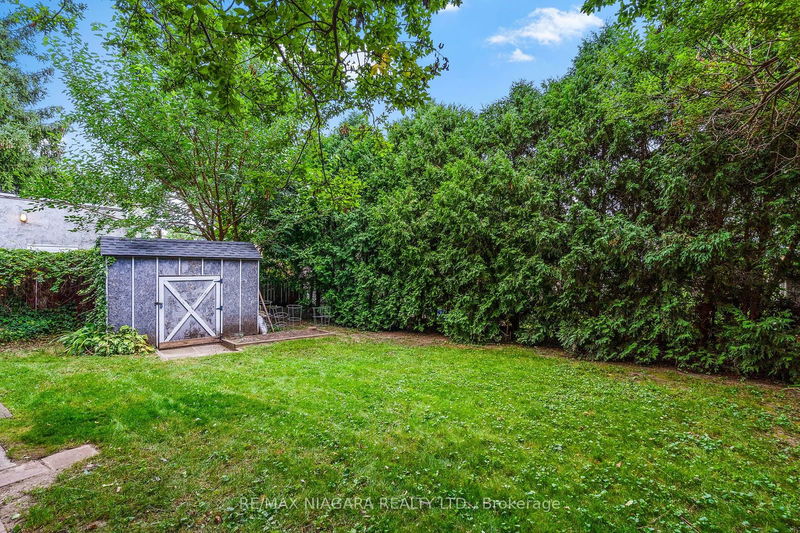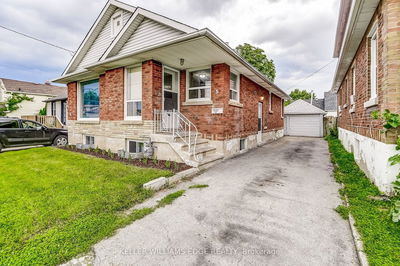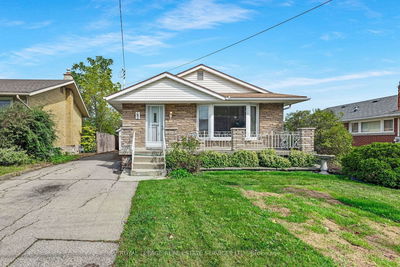88 York
| St. Catharines
$399,900.00
Listed about 2 months ago
- 3 bed
- 1 bath
- 1100-1500 sqft
- 2.0 parking
- Detached
Instant Estimate
$477,182
+$77,282 compared to list price
Upper range
$557,337
Mid range
$477,182
Lower range
$397,026
Property history
- Aug 19, 2024
- 2 months ago
Price Change
Listed for $399,900.00 • about 1 month on market
- Mar 14, 2024
- 7 months ago
Expired
Listed for $499,900.00 • 3 months on market
Location & area
Schools nearby
Home Details
- Description
- Welcome to your new home at 88 York Street! This charming 3-bedroom, 1-bathroom residence has just been painted inside and out. It offers a perfect blend of comfort, convenience, and character, making it an ideal choice for families, professionals, or anyone seeking a cozy retreat in the heart of St. Catharines. Outside, you'll find a fenced-in yard that's perfect for enjoying outdoor activities or simply relaxing in the sunshine. Whether you're hosting BBQs with friends and family or letting your furry friends roam freely, this private outdoor space offers endless possibilities. Located close to all the amenities that St. Catharines has to offer, residents of this home enjoy easy access to shopping centres, restaurants, parks, schools, and more. Plus, with convenient highway access nearby, commuting to neighbouring areas is a breeze. Don't miss out on the opportunity to make this wonderful property your own! Updates-Boiler '21, Plumbing Updated '15, Shingles '15, Kitchen '08, Windows/Doors '09, Water heater replace in '22. Exterior has been painted Aug '24, Interior Aug '24
- Additional media
- https://my.matterport.com/models/ftUtaZS1gE5
- Property taxes
- $2,674.79 per year / $222.90 per month
- Basement
- Part Bsmt
- Basement
- Unfinished
- Year build
- -
- Type
- Detached
- Bedrooms
- 3
- Bathrooms
- 1
- Parking spots
- 2.0 Total
- Floor
- -
- Balcony
- -
- Pool
- None
- External material
- Other
- Roof type
- -
- Lot frontage
- -
- Lot depth
- -
- Heating
- Water
- Fire place(s)
- N
- Main
- Living
- 11’5” x 10’9”
- Kitchen
- 15’1” x 10’4”
- Dining
- 12’7” x 11’5”
- Br
- 9’5” x 9’3”
- 2nd Br
- 9’5” x 8’8”
- 2nd
- 3rd Br
- 13’7” x 9’4”
- Bathroom
- 9’6” x 6’2”
- Other
- 15’1” x 10’4”
- Bsmt
- Other
- 13’7” x 12’5”
Listing Brokerage
- MLS® Listing
- X9261202
- Brokerage
- RE/MAX NIAGARA REALTY LTD.
Similar homes for sale
These homes have similar price range, details and proximity to 88 York

