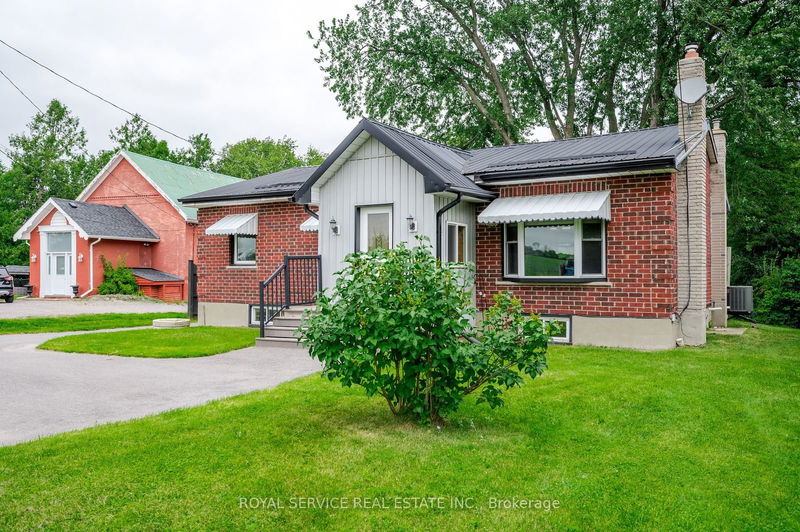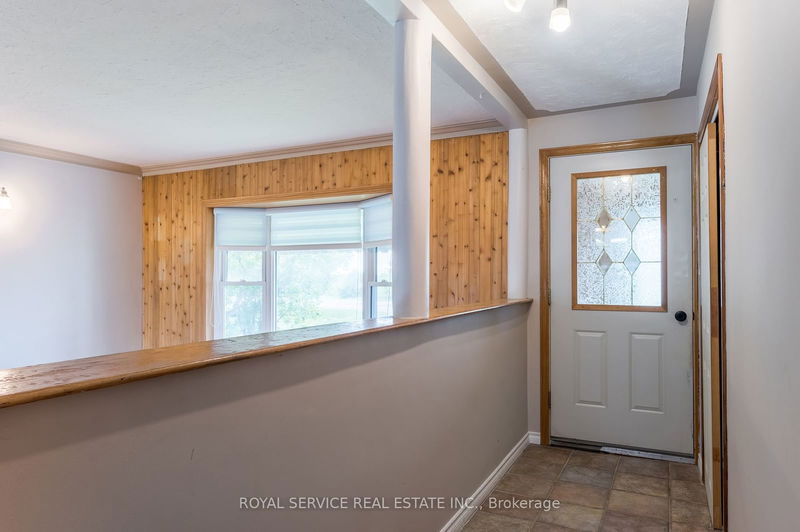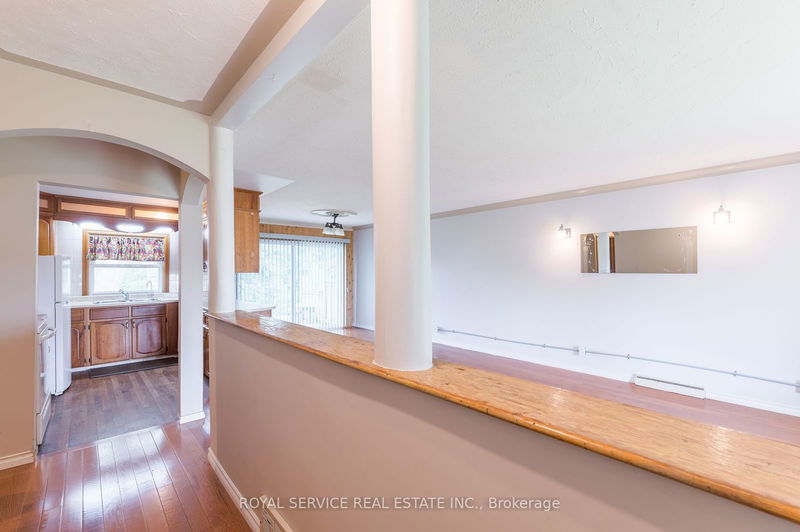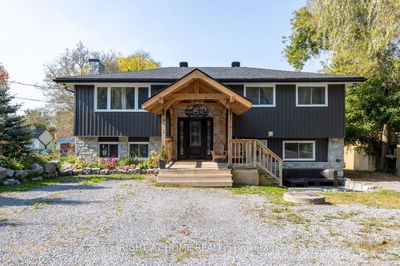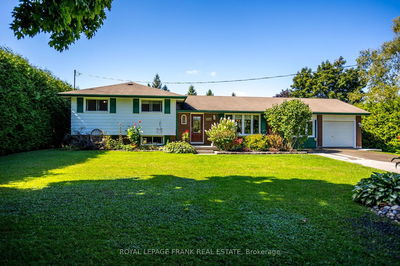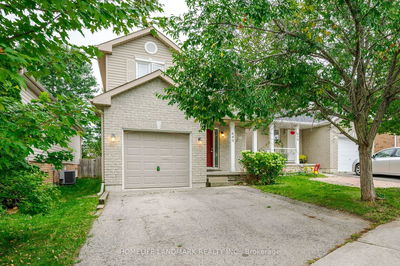3991 Wallace Point
Rural Otonabee-South Monaghan | Otonabee-South Monaghan
$609,000.00
Listed about 2 months ago
- 3 bed
- 2 bath
- - sqft
- 6.0 parking
- Detached
Instant Estimate
$625,306
+$16,306 compared to list price
Upper range
$695,066
Mid range
$625,306
Lower range
$555,546
Property history
- Aug 20, 2024
- 2 months ago
Price Change
Listed for $609,000.00 • about 1 month on market
Location & area
Schools nearby
Home Details
- Description
- Explore the perfect blend of comfort & convenience at 3991 Wallace Point Rd an all-brick house now on the market!Just 5 minutes east of Peterborough & conveniently close to the highway, this home is ideal for both commuters & those looking to enjoy a balance of city & country living.Featuring 4 sizeable bedrooms & two bathrooms across two floors, this home suits a variety of needs, whether you're a first-time home buyer, looking to downsize, or an investor. The ground floor is thoughtfully designed with a spacious living room that flows into a generous dining room & kitchen.The living/dining room also boasts a walk-out to the back deck, perfect for entertaining or quiet relaxation. Additionally, there are 3 bedrooms & a full bathroom on this level.Please note one bedroom is presently being used as a laundry room (easily re-located downstairs).Downstairs you will find a fourth bedroom, a large family room, 3 piece bathroom, laundry area & storage space.The property boasts hardwood floors, a sturdy metal roof and vinyl windows, offering both durability and functionality. A large two-bay garage, with sufficient height for a hoist & workshop area, adds value & utility to the home.Put simply, this property offers both practicality and potential in one package. Dont miss out schedule a visit and see firsthand how 3991 Wallace Point Rd can be your next home sweet home.
- Additional media
- https://unbranded.youriguide.com/3991_wallace_point_rd_peterborough_on/
- Property taxes
- $4,032.00 per year / $336.00 per month
- Basement
- Finished
- Year build
- 51-99
- Type
- Detached
- Bedrooms
- 3 + 1
- Bathrooms
- 2
- Parking spots
- 6.0 Total | 2.0 Garage
- Floor
- -
- Balcony
- -
- Pool
- None
- External material
- Brick
- Roof type
- -
- Lot frontage
- -
- Lot depth
- -
- Heating
- Forced Air
- Fire place(s)
- Y
- Main
- Bathroom
- 10’8” x 5’1”
- Kitchen
- 10’8” x 8’6”
- Dining
- 10’8” x 10’5”
- Living
- 15’9” x 13’3”
- Prim Bdrm
- 12’2” x 10’4”
- 2nd Br
- 10’8” x 9’5”
- 3rd Br
- 12’2” x 9’10”
- Mudroom
- 5’8” x 8’0”
- Bsmt
- Bathroom
- 9’3” x 6’1”
- Furnace
- 12’6” x 2’11”
- Laundry
- 9’4” x 4’9”
- Rec
- 12’5” x 24’10”
Listing Brokerage
- MLS® Listing
- X9262517
- Brokerage
- ROYAL SERVICE REAL ESTATE INC.
Similar homes for sale
These homes have similar price range, details and proximity to 3991 Wallace Point

