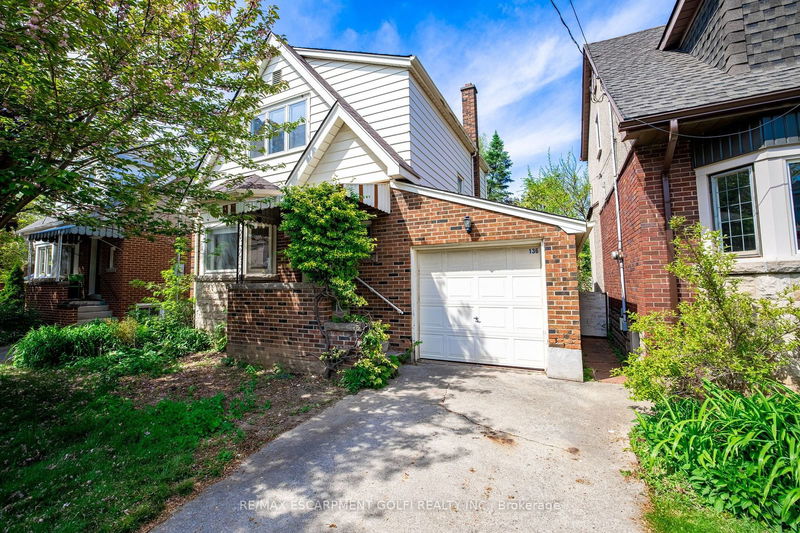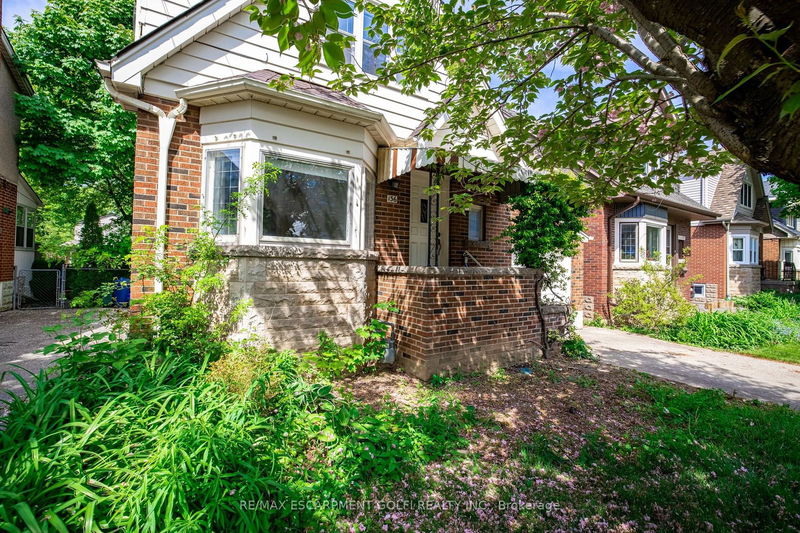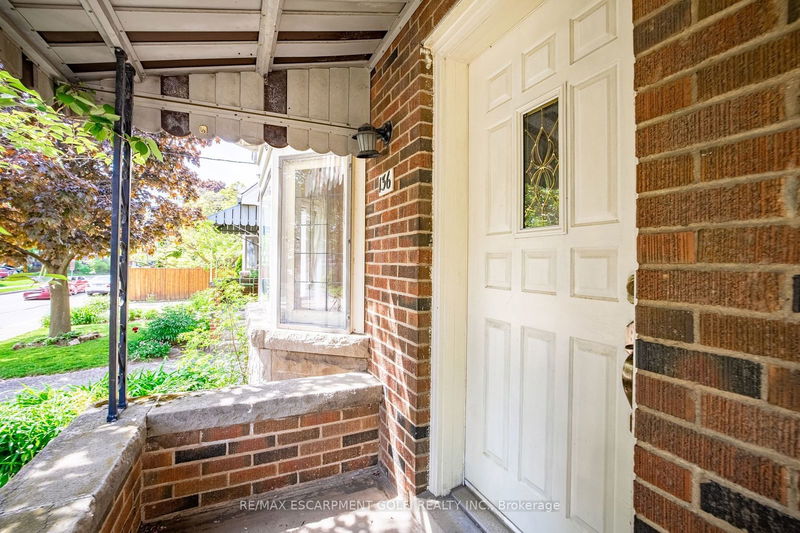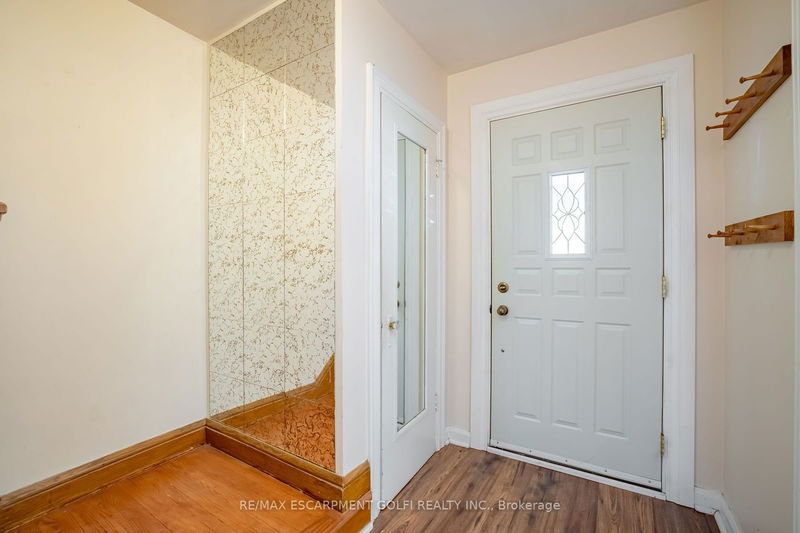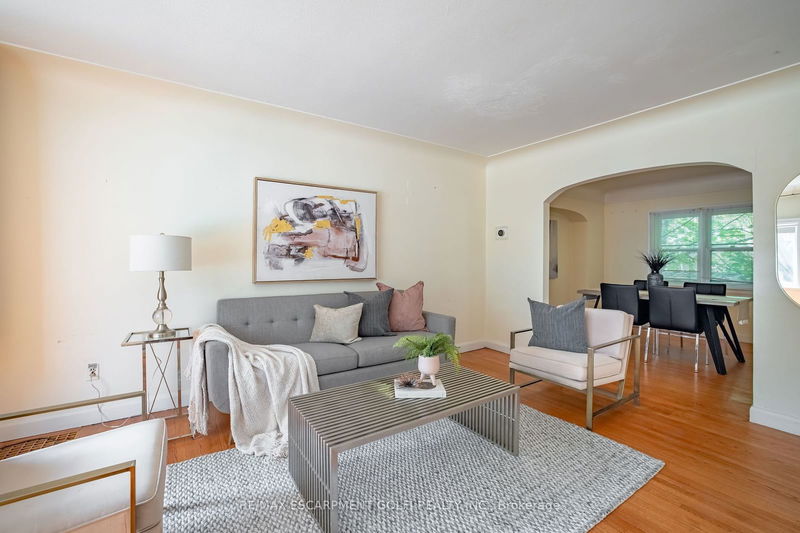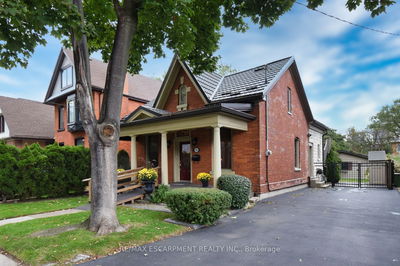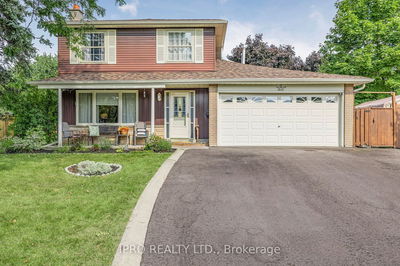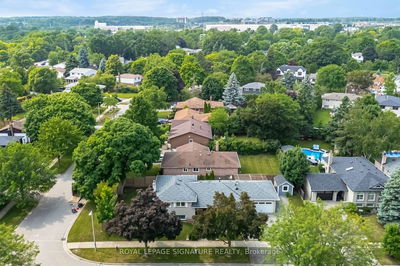136 Glen
Westdale | Hamilton
$899,000.00
Listed about 2 months ago
- 3 bed
- 2 bath
- 1100-1500 sqft
- 2.0 parking
- Detached
Instant Estimate
$954,116
+$55,116 compared to list price
Upper range
$1,064,085
Mid range
$954,116
Lower range
$844,147
Property history
- Now
- Listed on Aug 20, 2024
Listed for $899,000.00
51 days on market
- Jul 4, 2024
- 3 months ago
Terminated
Listed for $899,000.00 • about 2 months on market
- May 17, 2024
- 5 months ago
Terminated
Listed for $999,000.00 • about 2 months on market
Location & area
Schools nearby
Home Details
- Description
- Don't miss this amazing opportunity to own a home in the highly desirable Westdale neighbourhood. This charming property has been lovingly cared for by the same owner for over three decades. It features a separate entrance, offering privacy and flexibility, and kitchens on both the main and lower levels, making it an excellent choice for multi-generational living or as an investment property. The home is conveniently located just 6 minutes from McMaster University and 10 minutes from Hamilton General Hospital, making it an ideal location for students, professionals, and healthcare workers, Easy highway access ensures a smooth commute, while the peaceful backyard provides a serene space to relax and unwind. Seize the opportunity to make this wonderful home yours and enjoy all that the Westdale neighbourhood has to offer!
- Additional media
- https://www.youtube.com/watch?v=jEd1EcUpBMg
- Property taxes
- $7,568.00 per year / $630.67 per month
- Basement
- Finished
- Basement
- Sep Entrance
- Year build
- 51-99
- Type
- Detached
- Bedrooms
- 3 + 2
- Bathrooms
- 2
- Parking spots
- 2.0 Total | 1.0 Garage
- Floor
- -
- Balcony
- -
- Pool
- None
- External material
- Brick
- Roof type
- -
- Lot frontage
- -
- Lot depth
- -
- Heating
- Heat Pump
- Fire place(s)
- N
- Main
- Foyer
- 0’0” x 0’0”
- Living
- 15’8” x 12’6”
- Dining
- 12’0” x 10’6”
- Kitchen
- 12’0” x 9’2”
- 2nd
- Br
- 12’0” x 10’9”
- Br
- 10’2” x 8’2”
- Br
- 10’3” x 9’3”
- Bathroom
- 0’0” x 0’0”
- Bsmt
- Kitchen
- 8’12” x 8’0”
- Br
- 8’12” x 8’12”
- Br
- 8’12” x 8’12”
- Bathroom
- 0’0” x 0’0”
Listing Brokerage
- MLS® Listing
- X9262591
- Brokerage
- RE/MAX ESCARPMENT GOLFI REALTY INC.
Similar homes for sale
These homes have similar price range, details and proximity to 136 Glen
